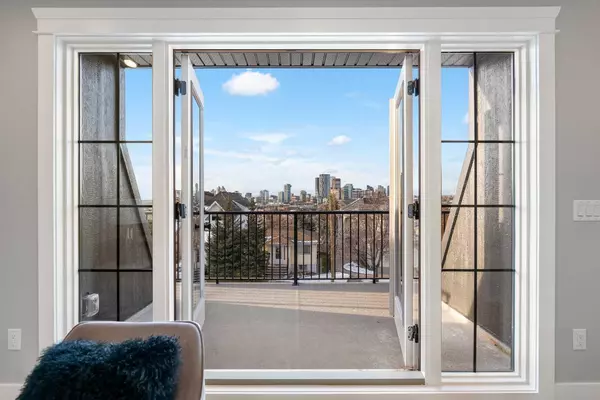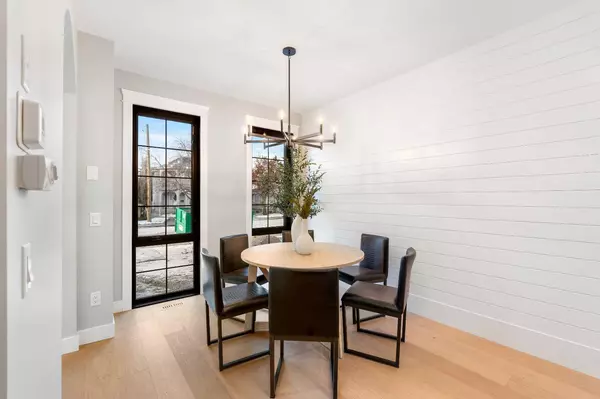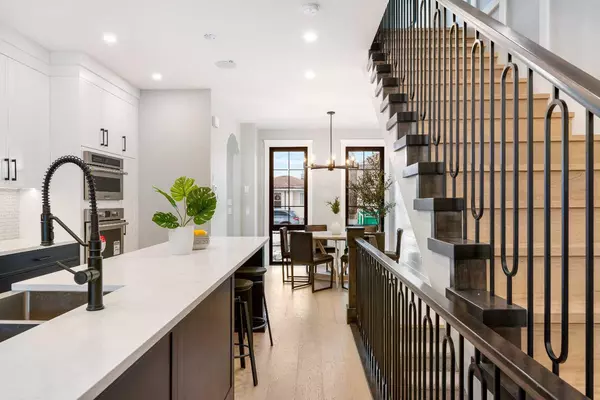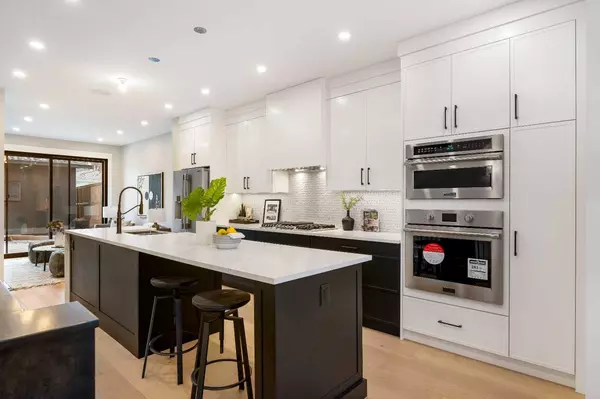$985,000
$999,900
1.5%For more information regarding the value of a property, please contact us for a free consultation.
4 Beds
5 Baths
1,974 SqFt
SOLD DATE : 04/06/2024
Key Details
Sold Price $985,000
Property Type Single Family Home
Sub Type Semi Detached (Half Duplex)
Listing Status Sold
Purchase Type For Sale
Square Footage 1,974 sqft
Price per Sqft $498
Subdivision Renfrew
MLS® Listing ID A2109662
Sold Date 04/06/24
Style 3 Storey,Side by Side
Bedrooms 4
Full Baths 4
Half Baths 1
Originating Board Calgary
Year Built 2024
Tax Year 2023
Lot Size 2,319 Sqft
Acres 0.05
Property Description
Welcome to 1234 Colgrove Avenue NE, an exquisite residence nestled in the heart of Calgary's most distinguished streets in the community of Renfrew. This brand-new, rare and uniquely designed 3-storey home draws inspiration from the timeless architecture of New York, boasting unparalleled luxury and breathtaking views of the downtown Calgary city skyline from its third-storey loft. Crafted by the renowned inner-city builder and BILD award winner Green Cedar Homes Inc., this residence spans over 2,500 square feet of thoughtfully designed living space. As you step inside, you are greeted by a meticulously planned open floor layout that seamlessly integrates modern elegance with functional living. The main level features a welcoming dining room upon entry, leading to a fully equipped gourmet kitchen adorned with Frigidaire Professional appliances, a 10-foot-long island with breakfast bar seating, under-cabinet LED lighting, and a family living room. A sliding rear patio door beckons you to an outdoor backyard concrete pad, setting the stage for all your family entertainment needs. Luxury is defined on all four floors, with upgraded MDF shiplap detailing, wall sconce LED lighting, and built-in speakers throughout with premium built-in finishes. The second level hosts a master bedroom retreat with a 5-piece ensuite bathroom, stand-alone tub, his and hers sinks, in-floor heating, a custom shower, and a walk-in closet. An additional bedroom with its 4-piece ensuite and a laundry room with added convenience completes the second floor. The third floor is a loft-inspired haven, featuring a bonus room with French door access to a balcony showcasing unobstructed downtown views, a wet bar, a den/office, and another bedroom with a 4-piece bathroom. The basement is a cozy retreat covered in premium upgraded carpet, a Rough-in basement in-floor heating system, a Tankless water system and AC Rough-in offering, a recreation room, a wet bar, a 4-piece bathroom, and a bedroom. 1234 Colgrove Avenue NE is more than a home; it's a masterpiece of design and craftsmanship, offering a rare blend of sophistication, comfort, and breathtaking views in one of Calgary's most sought-after neighbourhoods. Welcome to a lifestyle of luxury and distinction. This home is conveniently located just minutes from Downtown, Deerfoot Trail, Memorial Drive, Off-leash Park, Calgary Zoo, Bow River, Telus Spark Science Centre, Playground, Schools, Memorial Station, and all Bridgeland's trendy shops and restaurants.
Location
Province AB
County Calgary
Area Cal Zone Cc
Zoning R-C2
Direction W
Rooms
Basement Finished, Full
Interior
Interior Features Built-in Features, Central Vacuum, Double Vanity, High Ceilings, Kitchen Island, No Animal Home, No Smoking Home, Open Floorplan, Quartz Counters, Recessed Lighting, Storage, Tankless Hot Water, Vinyl Windows, Walk-In Closet(s), Wet Bar, Wired for Sound
Heating Forced Air, Natural Gas
Cooling Rough-In
Flooring Carpet, Hardwood, Tile
Fireplaces Number 1
Fireplaces Type Brick Facing, Electric, Family Room
Appliance Built-In Oven, Convection Oven, Dishwasher, Gas Cooktop, Range Hood, Refrigerator
Laundry Sink, Upper Level
Exterior
Garage Alley Access, Double Garage Detached
Garage Spaces 2.0
Garage Description Alley Access, Double Garage Detached
Fence Fenced
Community Features Park, Playground, Schools Nearby, Shopping Nearby, Sidewalks, Street Lights, Tennis Court(s)
Roof Type Flat Torch Membrane
Porch Patio, Rooftop Patio
Lot Frontage 20.01
Total Parking Spaces 2
Building
Lot Description Back Yard, Landscaped, Level
Foundation Poured Concrete
Architectural Style 3 Storey, Side by Side
Level or Stories Three Or More
Structure Type Brick,Concrete,Stucco,Wood Frame
New Construction 1
Others
Restrictions None Known
Tax ID 83231573
Ownership Private
Read Less Info
Want to know what your home might be worth? Contact us for a FREE valuation!

Our team is ready to help you sell your home for the highest possible price ASAP
GET MORE INFORMATION

Agent | License ID: LDKATOCAN






