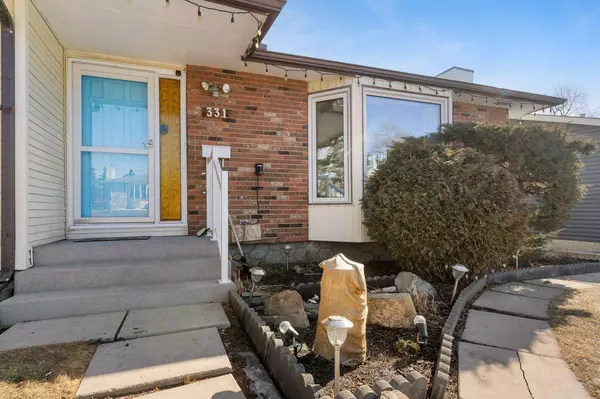$545,000
$559,000
2.5%For more information regarding the value of a property, please contact us for a free consultation.
5 Beds
2 Baths
1,233 SqFt
SOLD DATE : 04/06/2024
Key Details
Sold Price $545,000
Property Type Single Family Home
Sub Type Detached
Listing Status Sold
Purchase Type For Sale
Square Footage 1,233 sqft
Price per Sqft $442
Subdivision Marlborough Park
MLS® Listing ID A2115029
Sold Date 04/06/24
Style Bungalow
Bedrooms 5
Full Baths 1
Half Baths 1
Originating Board Calgary
Year Built 1974
Annual Tax Amount $2,507
Tax Year 2023
Lot Size 4,994 Sqft
Acres 0.11
Property Description
Welcome home to this immaculately maintained bungalow nestled in a quiet and friendly neighbourhood. Boasting 3 bedrooms and 1 1/2 baths on the main floor, this residence exudes pride of ownership at every turn, a finished basement offers 2 additional bedrooms and a spacious rec room, providing endless possibilities, whether you're seeking additional living space, a home office, or a place to unwind and watch movies, the versatile layout of the rec room ensures there's something for everyone. Plus, with two extra bedrooms, there's no shortage of room for guests or extended family. Outside, the spacious yard offers ample room for outdoor activities. And with RV parking available, you'll have plenty of space to store your recreational vehicles and gear. Located in a quiet neighborhood, yet just minutes from amenities, schools, and parks, this home offers the perfect blend of tranquility and convenience. Don't miss your chance to call this gem your own. Updates are: high efficiency furnace(2019), central Vac, triple pane WDWs in main floor(10 yrs warranty transferable to new owner), water softener, air conditioning. – Don't miss out on the opportunity to make this delightful bungalow your own. Schedule a showing today and experience the comfort and convenience it has to offer!
Location
Province AB
County Calgary
Area Cal Zone Ne
Zoning R-C1
Direction W
Rooms
Basement Finished, Full, Partially Finished
Interior
Interior Features Central Vacuum, No Animal Home, No Smoking Home, See Remarks
Heating High Efficiency, Fireplace(s), Forced Air, Natural Gas
Cooling Central Air
Flooring Carpet, Linoleum
Fireplaces Number 1
Fireplaces Type Gas
Appliance Central Air Conditioner, Dishwasher, Dryer, Electric Stove, Range Hood, Refrigerator, Washer, Water Softener, Window Coverings
Laundry In Basement
Exterior
Garage Enclosed, Off Street, RV Access/Parking, RV Carport
Garage Description Enclosed, Off Street, RV Access/Parking, RV Carport
Fence Fenced
Community Features Playground, Schools Nearby, Shopping Nearby
Roof Type Asphalt Shingle
Porch None
Lot Frontage 50.0
Total Parking Spaces 1
Building
Lot Description Back Lane, Front Yard, Landscaped, Rectangular Lot
Foundation Poured Concrete
Architectural Style Bungalow
Level or Stories One
Structure Type Wood Frame
Others
Restrictions None Known
Tax ID 83220670
Ownership Private
Read Less Info
Want to know what your home might be worth? Contact us for a FREE valuation!

Our team is ready to help you sell your home for the highest possible price ASAP
GET MORE INFORMATION

Agent | License ID: LDKATOCAN






