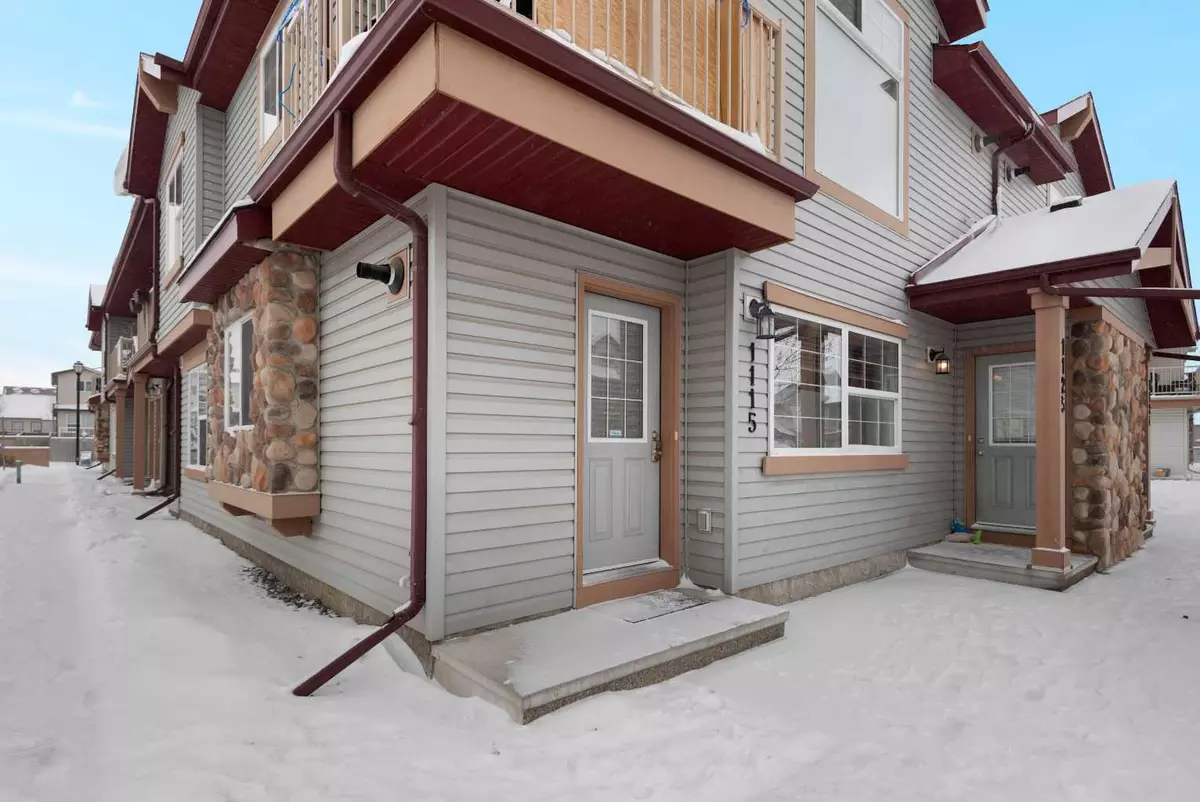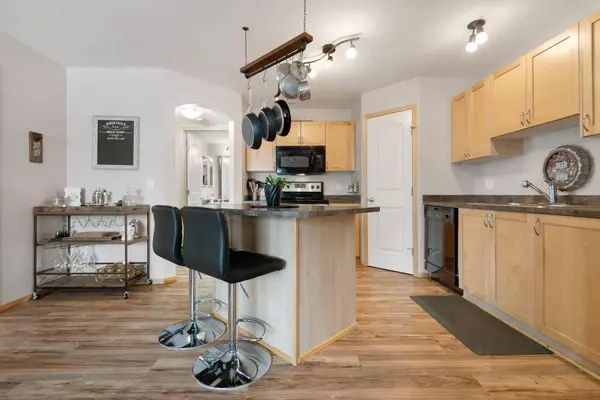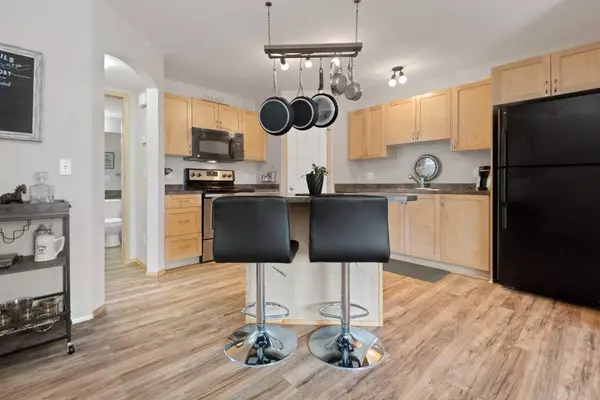$175,000
$179,900
2.7%For more information regarding the value of a property, please contact us for a free consultation.
2 Beds
1 Bath
751 SqFt
SOLD DATE : 04/06/2024
Key Details
Sold Price $175,000
Property Type Condo
Sub Type Apartment
Listing Status Sold
Purchase Type For Sale
Square Footage 751 sqft
Price per Sqft $233
Subdivision Johnstone Park
MLS® Listing ID A2102313
Sold Date 04/06/24
Style Apartment
Bedrooms 2
Full Baths 1
Condo Fees $197/mo
Originating Board Central Alberta
Year Built 2009
Annual Tax Amount $1,352
Tax Year 2023
Property Description
Bright & Open 2 Bedroom, 1 Bathroom, Ground Level, Corner Unit Condo in Johnstone Landing! Step inside this main floor end unit condo and into the open concept living area. With new flooring throughout, large windows allowing for plenty of natural light, custom Hunter Douglas Window Coverings, this condo is sure to impress. From the living room with under stair storage to the generous kitchen that features a corner pantry, large island/eating bar, black appliances, & maple cabinets. There are 2 good size bedrooms and a 4-pc bathroom with access to the in-suite laundry room. Condo is complimented with in-floor heating, on demand hot water, in-suite laundry, in-suite storage, & parking stall with power right outside your front door. Conveniently located close to schools, shopping, restaurants, and easy access to HWY-2.
Location
Province AB
County Red Deer
Zoning R2
Direction N
Interior
Interior Features Breakfast Bar, Kitchen Island, Pantry
Heating In Floor, Hot Water
Cooling None
Flooring Laminate
Appliance See Remarks
Laundry In Unit
Exterior
Garage Off Street, Stall
Garage Description Off Street, Stall
Community Features Schools Nearby, Shopping Nearby, Sidewalks, Street Lights
Amenities Available Trash, Visitor Parking
Roof Type Asphalt Shingle
Porch None
Exposure N
Total Parking Spaces 1
Building
Story 2
Sewer Public Sewer
Water Public
Architectural Style Apartment
Level or Stories Single Level Unit
Structure Type Stone,Vinyl Siding,Wood Frame
Others
HOA Fee Include Common Area Maintenance,Parking,Professional Management,Reserve Fund Contributions,Snow Removal,Trash
Restrictions Pet Restrictions or Board approval Required
Tax ID 83326243
Ownership Private
Pets Description Restrictions
Read Less Info
Want to know what your home might be worth? Contact us for a FREE valuation!

Our team is ready to help you sell your home for the highest possible price ASAP
GET MORE INFORMATION

Agent | License ID: LDKATOCAN






