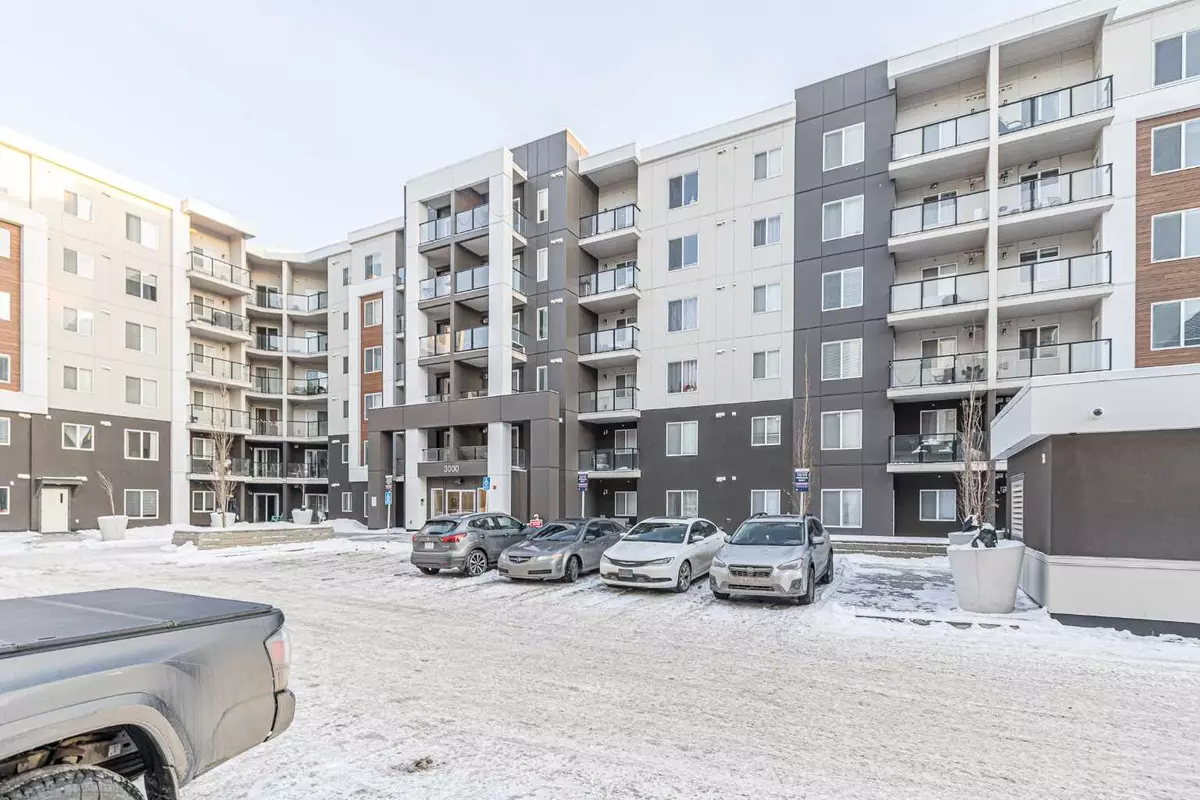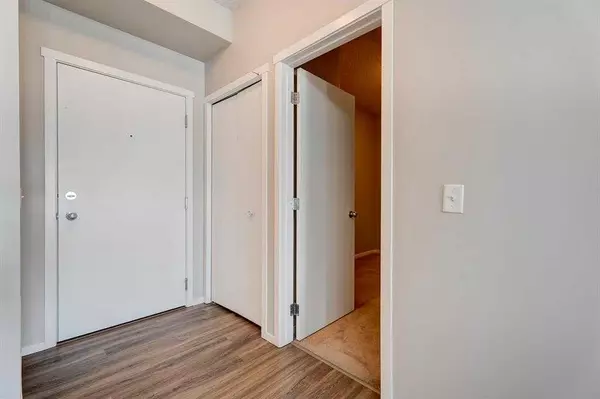$360,000
$359,900
For more information regarding the value of a property, please contact us for a free consultation.
3 Beds
2 Baths
836 SqFt
SOLD DATE : 04/05/2024
Key Details
Sold Price $360,000
Property Type Condo
Sub Type Apartment
Listing Status Sold
Purchase Type For Sale
Square Footage 836 sqft
Price per Sqft $430
Subdivision Skyview Ranch
MLS® Listing ID A2113279
Sold Date 04/05/24
Style Apartment
Bedrooms 3
Full Baths 2
Condo Fees $324/mo
HOA Fees $6/ann
HOA Y/N 1
Originating Board Calgary
Year Built 2020
Annual Tax Amount $1,439
Tax Year 2023
Property Description
Welcome to this exceptional 3 bed, 2 full bath TOP FLOOR UNIT with 9' CEILINGS , TITLED UNDERGROUND PARKING STALL and LOW CONDO FEES in Skyview Landing , an amenity rich building with gym access & party room and an onsite Day Care. This large unit features an Open Concept floor plan and greets you with a good size Bedroom to the left as you enter the unit. Upgraded Kitchen with QUARTZ Counters a Breakfast Nook and Laundry/storage room are to the right of the front door. This bright unit boasts a large living room with big windows and sliding door access to your own private balcony with exceptional views and gas hookup for your BBQ. The large master bedroom includes a walk-through closet with his/her sides and a 4piece en-suite with a deep tub. The second bedroom is also spacious and is directly across the hall from the 2nd 4-piece bathroom. Many upgrades includes knockdown ceilings,& titled underground parking. This unit is close to many amenities, including a FUTURE LRT/TRAIN Station and a large shopping complex across the road, quick access to both Stoney Trail & Deerfoot. NOTE: 3rd bedroom does not have an outside window. Book your showing Today!
Location
Province AB
County Calgary
Area Cal Zone Ne
Zoning DC
Direction W
Interior
Interior Features Breakfast Bar, Kitchen Island, Open Floorplan, Quartz Counters, Vinyl Windows
Heating Baseboard, Central
Cooling None
Flooring Carpet, Vinyl Plank
Appliance Dishwasher, Dryer, Electric Range, Microwave Hood Fan, Refrigerator, Washer
Laundry In Unit
Exterior
Garage Parkade, Underground
Garage Description Parkade, Underground
Community Features Park, Playground, Schools Nearby, Shopping Nearby, Sidewalks, Street Lights, Walking/Bike Paths
Amenities Available Bicycle Storage, Day Care, Elevator(s), Fitness Center, Park, Playground, Secured Parking, Snow Removal, Trash, Visitor Parking
Porch Balcony(s)
Exposure W
Total Parking Spaces 1
Building
Story 6
Architectural Style Apartment
Level or Stories Single Level Unit
Structure Type Concrete,Wood Frame
Others
HOA Fee Include Amenities of HOA/Condo,Common Area Maintenance,Gas,Heat,Insurance,Parking,Reserve Fund Contributions,Sewer,Snow Removal,Trash,Water
Restrictions Board Approval
Ownership Private
Pets Description Restrictions, Yes
Read Less Info
Want to know what your home might be worth? Contact us for a FREE valuation!

Our team is ready to help you sell your home for the highest possible price ASAP
GET MORE INFORMATION

Agent | License ID: LDKATOCAN






