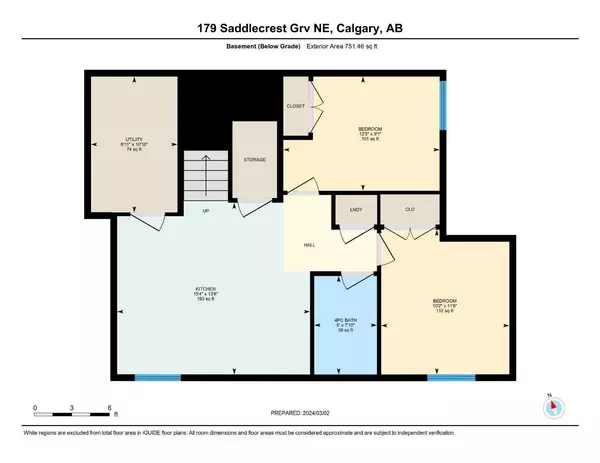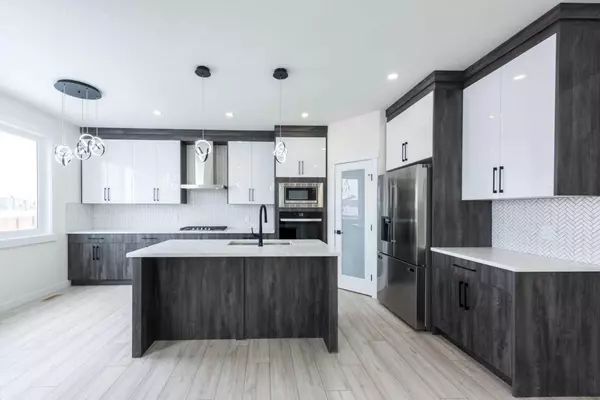$810,000
$799,900
1.3%For more information regarding the value of a property, please contact us for a free consultation.
6 Beds
5 Baths
2,117 SqFt
SOLD DATE : 04/05/2024
Key Details
Sold Price $810,000
Property Type Single Family Home
Sub Type Detached
Listing Status Sold
Purchase Type For Sale
Square Footage 2,117 sqft
Price per Sqft $382
Subdivision Saddle Ridge
MLS® Listing ID A2117931
Sold Date 04/05/24
Style 2 Storey
Bedrooms 6
Full Baths 5
Originating Board Calgary
Year Built 2023
Annual Tax Amount $4,500
Tax Year 2023
Lot Size 3,369 Sqft
Acres 0.08
Property Description
**Open House Sunday 2 pm to 4 pm** Brand New, PIE lot with GREEN Backing, practical 5 bedroom plan with two master bedrooms and 4 full washrooms, 2117 SQUARE FEET, Two bedroom LEGAL SUITE. Office/bedroom on the main floor with full washroom, Living room, Double gourmet kitchen, a few upgrades worth mentioning are BBQ Gas line, laminate flooring throughout, upgraded carpet, railing, knockdown ceiling, pot lights throughout, gas cooktop, built-in oven and Microwave, chimney hood fan, upgraded backsplash, tiles, and quartz in all wet areas, Tub and standing shower in en-suite, fireplace and feature wall, 4 Bedrooms up with three full washrooms, bonus room, Second-floor laundry with cabinetry, basement with SIDE ENTRY. 9 feet ceiling on main and basement. Two bedrooms in the basement with separate laundry, Living room, and kitchen, Click on virtual tour for a 3D tour of the property. Call your favorite realtor today to book a showing.
Location
Province AB
County Calgary
Area Cal Zone Ne
Zoning R-G
Direction NW
Rooms
Basement Separate/Exterior Entry, Finished, Full, Suite
Interior
Interior Features Kitchen Island, Open Floorplan, Pantry, Quartz Counters, Separate Entrance
Heating Forced Air
Cooling None
Flooring Carpet, Laminate, Tile
Fireplaces Number 1
Fireplaces Type Gas, Living Room
Appliance Built-In Oven, Dishwasher, Garage Control(s), Gas Cooktop, Microwave, Refrigerator
Laundry Laundry Room, Upper Level
Exterior
Garage Double Garage Attached
Garage Spaces 2.0
Garage Description Double Garage Attached
Fence Partial
Community Features Park, Playground, Schools Nearby, Shopping Nearby, Sidewalks, Street Lights, Walking/Bike Paths
Roof Type Asphalt Shingle
Porch None
Total Parking Spaces 4
Building
Lot Description Backs on to Park/Green Space, Pie Shaped Lot
Foundation Poured Concrete
Architectural Style 2 Storey
Level or Stories Two
Structure Type Vinyl Siding,Wood Frame
New Construction 1
Others
Restrictions Easement Registered On Title,Utility Right Of Way
Ownership Private
Read Less Info
Want to know what your home might be worth? Contact us for a FREE valuation!

Our team is ready to help you sell your home for the highest possible price ASAP
GET MORE INFORMATION

Agent | License ID: LDKATOCAN






