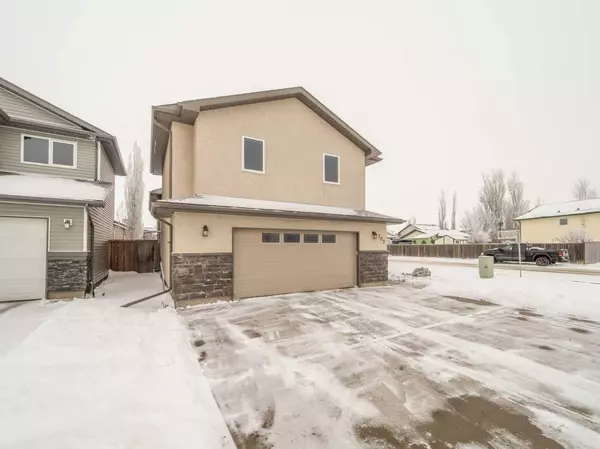$450,000
$465,000
3.2%For more information regarding the value of a property, please contact us for a free consultation.
4 Beds
3 Baths
1,374 SqFt
SOLD DATE : 04/05/2024
Key Details
Sold Price $450,000
Property Type Single Family Home
Sub Type Detached
Listing Status Sold
Purchase Type For Sale
Square Footage 1,374 sqft
Price per Sqft $327
MLS® Listing ID A2105876
Sold Date 04/05/24
Style Split Level
Bedrooms 4
Full Baths 3
Originating Board Lethbridge and District
Year Built 2007
Annual Tax Amount $3,514
Tax Year 2023
Lot Size 6,323 Sqft
Acres 0.15
Lot Dimensions 36.4X19.5X122.5X44.4X136.7
Property Description
Why buy new, when you can get an updated home with mature landscaping and all the little things already done for you? This bright and open home underwent many recent improvements that are sure to impress. With 1374 square feet above ground and large windows on the lower level there is lots of bright spaces for the whole family. The primary bedroom upstairs has a walk through closet and a large ensuite bathroom, complete with a sunken jetted tub. Upstairs you will also find two more bedrooms so the kids can be close. Or if you would rather, there is an oversized bedroom on the lower floor with an attached full bathroom. It could easily be used as an alternative primary suite. The kitchen and living area are tastefully done and have direct access to the raised deck and backyard. The main floor space is big enough for your family gatherings; and the full bathroom and laundry on this level also add to the amazing functionality of this home. The lower level features a wet bar and large windows allowing for numerous possibilities. There is an oversized attached HEATED garage and RV parking off the back lane. So lots of room for all those toys. Completing this property is low maintenance landscaping, underground sprinklers and under the deck storage for your outdoor enjoyment. The icing on the cake is the newly installed solar panels; which will provide the new home owner with many benefits in the future. The best part is there is no lease to take over for them! This home is located away from the highway on a quiet street and is close to schools, parks and the bakery. Take the short drive and check out what your money gets you in Coalhurst!
Location
Province AB
County Lethbridge County
Zoning residential
Direction N
Rooms
Basement Finished, Full
Interior
Interior Features Granite Counters, High Ceilings, Open Floorplan, See Remarks, Sump Pump(s), Vaulted Ceiling(s)
Heating Forced Air
Cooling Central Air
Flooring Carpet, Ceramic Tile, Laminate, Vinyl
Appliance Central Air Conditioner, Dishwasher, Electric Stove, Garage Control(s), Refrigerator, Washer/Dryer, Window Coverings
Laundry Main Level
Exterior
Garage Double Garage Attached, Off Street, Parking Pad, RV Access/Parking
Garage Spaces 2.0
Garage Description Double Garage Attached, Off Street, Parking Pad, RV Access/Parking
Fence Fenced
Community Features Park, Playground, Schools Nearby
Roof Type Asphalt Shingle
Porch Deck
Lot Frontage 44.4
Total Parking Spaces 5
Building
Lot Description Back Lane, Back Yard, Corner Lot, Garden, Low Maintenance Landscape, Landscaped, Underground Sprinklers, See Remarks
Foundation Poured Concrete
Architectural Style Split Level
Level or Stories Three Or More
Structure Type Brick,Stucco
Others
Restrictions None Known
Tax ID 57220965
Ownership Private
Read Less Info
Want to know what your home might be worth? Contact us for a FREE valuation!

Our team is ready to help you sell your home for the highest possible price ASAP
GET MORE INFORMATION

Agent | License ID: LDKATOCAN






