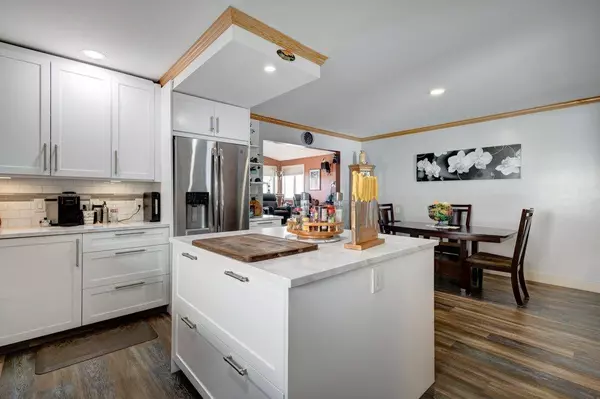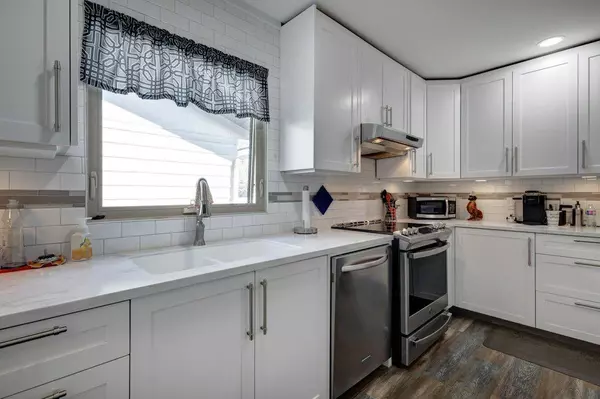$680,000
$690,000
1.4%For more information regarding the value of a property, please contact us for a free consultation.
5 Beds
2 Baths
1,671 SqFt
SOLD DATE : 04/05/2024
Key Details
Sold Price $680,000
Property Type Single Family Home
Sub Type Detached
Listing Status Sold
Purchase Type For Sale
Square Footage 1,671 sqft
Price per Sqft $406
Subdivision Thorncliffe
MLS® Listing ID A2112140
Sold Date 04/05/24
Style Bi-Level
Bedrooms 5
Full Baths 2
Originating Board Calgary
Year Built 1975
Annual Tax Amount $3,151
Tax Year 2023
Lot Size 5,059 Sqft
Acres 0.12
Property Description
Welcome to your new 5 bedroom bungalow in Thorncliff boasting more than 2600 sq ft over both levels, new exterior, renovated kitchen and a spectacular south facing family room that is a must see! Main floor includes 2 bedrooms, 4pc bath, 2 living rooms and a spacious kitchen with dinning area, the newly renovated kitchen is sure to impress the chef of your family! Plenty of deep, soft close cabinets to the ceiling providing ample storage for all your kitchen essentials, pot drawers, built in recycle and garbage bins, Lemans corner cabinets, under mount lighting, large pantry and a generous centre Island offering extra space for meal prep, plus a gorgeous subway tile backsplash that add’s a classic touch. Another feature that sets this property above others is the huge vaulted living room, this remodelled almost 600 sq ft space has tall south facing wall to wall windows creating a bright inviting atmosphere and is the perfect place to gather with friends and family. From here step out to the covered patio, finished in durradeck and surrounded by frosted privacy glass to enjoy your morning coffee or afternoon cocktails. The lower lever has 3 more bedrooms and a newly renovated 3pc bathroom with a stunning glass shower, wall massaging system, lots of built in’s and a storage bench. Lots of high ticket items have already been replaced for you to enjoy for years to come! Roof, stucco, exterior pot lights, Lux window and door package, furnace, humidifier, upgraded 200amp panel, hunter doulas blinds (some are blackout) lower level vinyl plank floors, all interior doors and Kentucky blue grass in the front! At the rear of the house find a convenient mud room with heated floors that gives access to the oversized attached heated garage, this is a dream for any mechanic! workbenches, shelves and various hooks are included offering loads of space for tinkering and storing tools & equipment. Additionally the off alley parking spaces can easily accommodate extra vehicles, toys or RV parking! Prime location, inner city, close to major city arteries, walking distance to Nose Hill park and many more close by amenities!
Location
Province AB
County Calgary
Area Cal Zone N
Zoning R-C1
Direction NW
Rooms
Basement Finished, Full
Interior
Interior Features Built-in Features, Kitchen Island, Open Floorplan, Vaulted Ceiling(s), Vinyl Windows, Wired for Sound
Heating Forced Air
Cooling Central Air
Flooring Hardwood, Tile, Vinyl Plank
Appliance Dishwasher, Refrigerator, Stove(s), Washer/Dryer, Window Coverings
Laundry Lower Level
Exterior
Garage Double Garage Attached
Garage Spaces 2.0
Garage Description Double Garage Attached
Fence Fenced
Community Features Park, Playground, Schools Nearby, Shopping Nearby, Sidewalks, Walking/Bike Paths
Roof Type Asphalt Shingle
Porch Glass Enclosed
Lot Frontage 46.0
Total Parking Spaces 6
Building
Lot Description City Lot, Front Yard, Street Lighting, Rectangular Lot
Foundation Poured Concrete
Architectural Style Bi-Level
Level or Stories Bi-Level
Structure Type Brick,Stucco,Wood Frame
Others
Restrictions None Known
Tax ID 82768035
Ownership Private
Read Less Info
Want to know what your home might be worth? Contact us for a FREE valuation!

Our team is ready to help you sell your home for the highest possible price ASAP
GET MORE INFORMATION

Agent | License ID: LDKATOCAN






