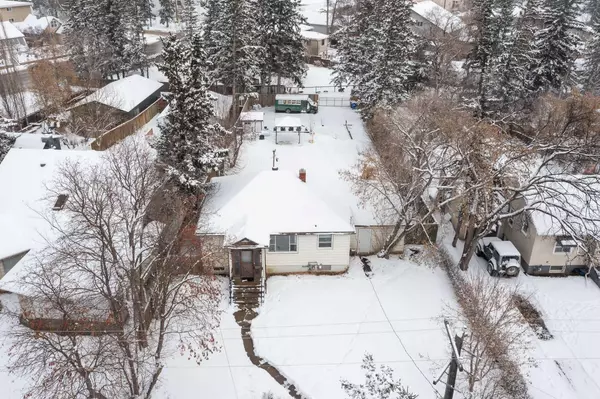$312,000
$309,900
0.7%For more information regarding the value of a property, please contact us for a free consultation.
3 Beds
2 Baths
1,184 SqFt
SOLD DATE : 04/05/2024
Key Details
Sold Price $312,000
Property Type Single Family Home
Sub Type Detached
Listing Status Sold
Purchase Type For Sale
Square Footage 1,184 sqft
Price per Sqft $263
Subdivision Woodlea
MLS® Listing ID A2116416
Sold Date 04/05/24
Style Bungalow
Bedrooms 3
Full Baths 2
Originating Board Central Alberta
Year Built 1939
Annual Tax Amount $2,956
Tax Year 2023
Lot Size 0.272 Acres
Acres 0.27
Property Description
Attractive bungalow on a .27-acre lot. Conveniently located in a desirable neighbourhood, this home offers a perfect balance of tranquility and accessibility. Enjoy easy access to local amenities, parks, schools, and transportation routes, ensuring a convenient lifestyle for you and your family. Unique to this home is a converted garage that functions as a family room and a quaint summer kitchen area in the basement. The bonus of original hardwood floors validates this home’s charm. The lot size provides freedom to design more amenities for added enjoyment. Enough room to build your dream garage! Available for quick possession and is zoned R1 for suite opportunities. An appealing home and compelling investment.
Location
Province AB
County Red Deer
Zoning R1
Direction W
Rooms
Basement Finished, Full
Interior
Interior Features Ceiling Fan(s)
Heating Forced Air
Cooling None
Flooring Carpet, Hardwood, Linoleum
Appliance Dishwasher, Microwave, Refrigerator, Stove(s), Washer/Dryer, Window Coverings
Laundry In Basement
Exterior
Garage Alley Access, Off Street, Parking Pad
Garage Description Alley Access, Off Street, Parking Pad
Fence Fenced
Community Features Schools Nearby, Shopping Nearby
Roof Type Asphalt Shingle
Porch Patio
Lot Frontage 64.37
Total Parking Spaces 2
Building
Lot Description Rectangular Lot
Foundation Poured Concrete
Architectural Style Bungalow
Level or Stories One
Structure Type Vinyl Siding
Others
Restrictions None Known
Tax ID 83307421
Ownership Private
Read Less Info
Want to know what your home might be worth? Contact us for a FREE valuation!

Our team is ready to help you sell your home for the highest possible price ASAP
GET MORE INFORMATION

Agent | License ID: LDKATOCAN






