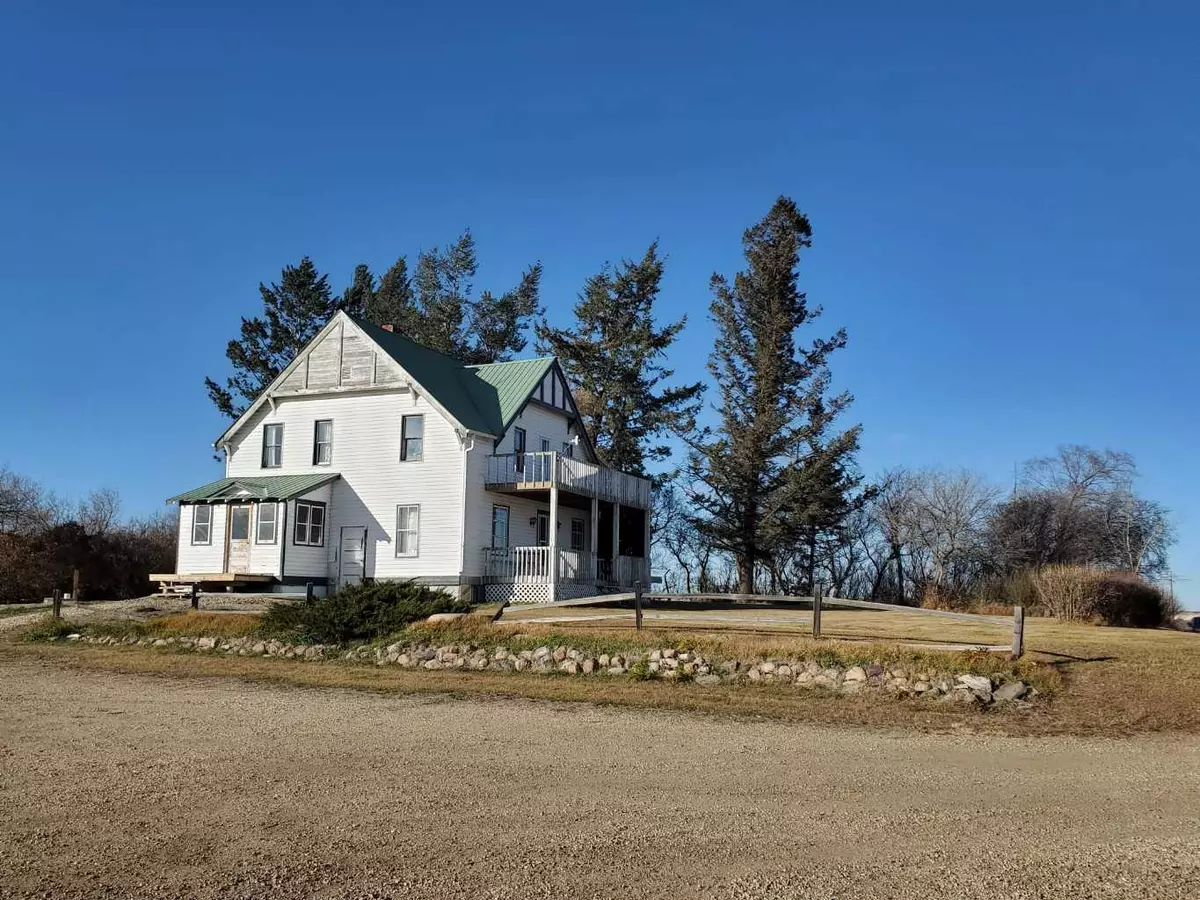$290,000
$299,000
3.0%For more information regarding the value of a property, please contact us for a free consultation.
4 Beds
2 Baths
1,904 SqFt
SOLD DATE : 04/05/2024
Key Details
Sold Price $290,000
Property Type Single Family Home
Sub Type Detached
Listing Status Sold
Purchase Type For Sale
Square Footage 1,904 sqft
Price per Sqft $152
MLS® Listing ID A2090273
Sold Date 04/05/24
Style 2 Storey,Acreage with Residence
Bedrooms 4
Full Baths 2
Originating Board Central Alberta
Year Built 1915
Annual Tax Amount $1,234
Tax Year 2023
Lot Size 6.500 Acres
Acres 6.5
Property Description
Sitting on 6.5 acres, this historic 1900+ sq ft home emanates the history of the Meeting Creek area. This traditional 2 story Farmhouse boasts beautiful countryside views and loads of character. As you enter, you'll find the perfect (currently unheated) spot to drop your boots & coveralls and then another back entry into the kitchen. There's even a handy 3 pc. washroom by the back entry too! This big country kitchen is perfect and leads into a HUGE dining area that'll seat the whole clan. A main floor laundry/storage room and living room complete this level. Before we forget, we have to draw your attention to the colorful panes in the windows, exposed brick in the kitchen, detailing on the ceiling, the gorgeous original wood trim and the old wood-fired oven in the kitchen. The 2nd story offers a good-sized 4 pc. washroom and 4 generous bedrooms. From there you can access the East facing deck overlooking the fields and the yard site as well. The basement is unfinished but holds the furnace, HWT, and 150 gallon holding tank for water. As you head into the yard, you'll find the 40'x80' quonset, sitting on a concrete grade beam. If you need to lift a heavy engine or that prize animal after a days hunt, the west 32'x40' part is heated and offers a chain hoist. The east end (48'x40') is great for enclosed storage. There are 7 grain bins, a shed, the water well pump house and some fenced area for your critters too.
Location
Province AB
County Camrose County
Zoning Country Res
Direction S
Rooms
Basement Partial, Unfinished
Interior
Interior Features Open Floorplan
Heating Forced Air, Natural Gas
Cooling None
Flooring Hardwood, Laminate, Vinyl
Appliance See Remarks
Laundry Laundry Room
Exterior
Garage None
Garage Description None
Fence Fenced
Community Features None
Roof Type Metal
Porch Deck
Building
Lot Description Few Trees, No Neighbours Behind
Foundation Poured Concrete
Architectural Style 2 Storey, Acreage with Residence
Level or Stories Two
Structure Type Vinyl Siding,Wood Frame,Wood Siding
Others
Restrictions None Known
Ownership Private
Read Less Info
Want to know what your home might be worth? Contact us for a FREE valuation!

Our team is ready to help you sell your home for the highest possible price ASAP
GET MORE INFORMATION

Agent | License ID: LDKATOCAN






