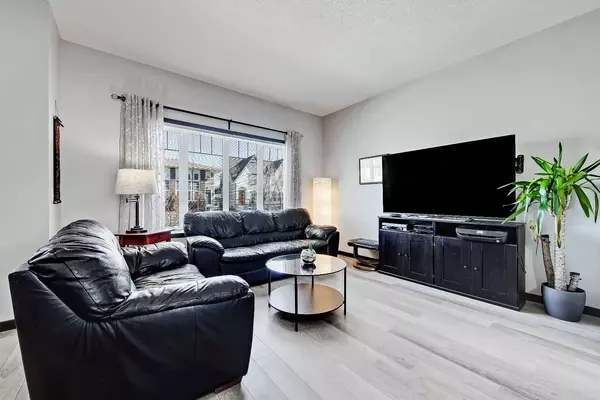$550,000
$565,000
2.7%For more information regarding the value of a property, please contact us for a free consultation.
4 Beds
4 Baths
1,174 SqFt
SOLD DATE : 04/05/2024
Key Details
Sold Price $550,000
Property Type Single Family Home
Sub Type Semi Detached (Half Duplex)
Listing Status Sold
Purchase Type For Sale
Square Footage 1,174 sqft
Price per Sqft $468
Subdivision Mahogany
MLS® Listing ID A2114926
Sold Date 04/05/24
Style 2 Storey,Side by Side
Bedrooms 4
Full Baths 3
Half Baths 1
HOA Fees $47/ann
HOA Y/N 1
Originating Board Calgary
Year Built 2015
Annual Tax Amount $2,875
Tax Year 2023
Lot Size 2,981 Sqft
Acres 0.07
Property Description
UPGRADED 4 BEDROOM HOME | LARGE YARD AND PARKING AREA | GREAT WALKABLE LOCATION!
This well-maintained and upgraded home has a rare and very functional dual primary bedroom floor plan and also provides a total of 4 bedrooms to accommodate families of all sizes. The property offers just over 1,660 sqft of builder-finished living space, has an exceptional location within the community just a half block from the Mahogany Wetlands and pathway system and is within easy walking distance to parks, playgrounds, schools, the lake and a wide array of shops and restaurants. This family-friendly community also provides easy access to Deerfoot Trail, Stoney Trail and is slated for an LRT station in the future Green Line build out plan.
Upon entering you are greeted with a warm and inviting atmosphere featuring a bright, open living room and a gorgeous kitchen with an abundance of rich cabinetry, a large island with a sit up breakfast bar, subway tile backsplash, stainless steel appliance package, full pantry and plenty of counter and storage space. The main level is completed with roomy front and rear entryways, a dining area off the kitchen and a half bathroom. The upper level has 2 full primary bedroom suites which is a rare find and both feature large walk-in closets and full ensuite bathrooms; 4-piece and 3-piece, respectively. The builder-finished basement has 2 more spacious bedrooms, either of which would be large enough to be utilized as an office, kids’ playroom, home gym/theatre or a small rec room. The lower level also has another 4-piece bathroom and a large laundry/storage/utility room.
The landscaped back yard is great private retreat, spend your time relaxing with a coffee on the large concrete patio, hosting barbecues or just relaxing and enjoying this comfortable outdoor space. The yard also features a small lawn area, trees, storage shed and an oversized parking pad that currently fits 2 holiday trailers.
The list of upgrades and additional features includes 9’ ceilings on the main and lower levels, upgraded appliances (refrigerator with ice/water and quiet-drive dishwasher), feature bulkhead above the island in the kitchen, upgraded opening windows in the upper hallway/stairwell and half bath providing exceptional air flow, baseboard heaters in the basement, a sunny SW facing back yard, large pie-shaped lot and much more.
This attractive property offers an excellent opportunity to make the sought-after community of Mahogany your new home.
Location
Province AB
County Calgary
Area Cal Zone Se
Zoning R-2M
Direction NE
Rooms
Basement Finished, Full
Interior
Interior Features Breakfast Bar, High Ceilings, Kitchen Island, No Smoking Home, Open Floorplan, Pantry, Storage, Vinyl Windows
Heating Forced Air, Natural Gas
Cooling None
Flooring Carpet, Laminate, Tile
Appliance Dishwasher, Dryer, Electric Stove, Microwave Hood Fan, Refrigerator, Washer, Window Coverings
Laundry In Basement, Laundry Room
Exterior
Garage Alley Access, Off Street, Oversized, Parking Pad, RV Access/Parking, Unpaved
Garage Description Alley Access, Off Street, Oversized, Parking Pad, RV Access/Parking, Unpaved
Fence Fenced
Community Features Clubhouse, Lake, Park, Playground, Schools Nearby, Shopping Nearby, Tennis Court(s)
Amenities Available Beach Access, Park, Picnic Area, Playground, Recreation Facilities
Roof Type Asphalt Shingle
Porch Patio
Lot Frontage 23.62
Total Parking Spaces 2
Building
Lot Description Back Lane, Back Yard, City Lot, Front Yard, Lawn, Landscaped, Pie Shaped Lot
Foundation Poured Concrete
Architectural Style 2 Storey, Side by Side
Level or Stories Two
Structure Type Brick,Stucco,Wood Frame
Others
Restrictions Easement Registered On Title,Restrictive Covenant,Utility Right Of Way
Tax ID 82865085
Ownership Private
Read Less Info
Want to know what your home might be worth? Contact us for a FREE valuation!

Our team is ready to help you sell your home for the highest possible price ASAP
GET MORE INFORMATION

Agent | License ID: LDKATOCAN






