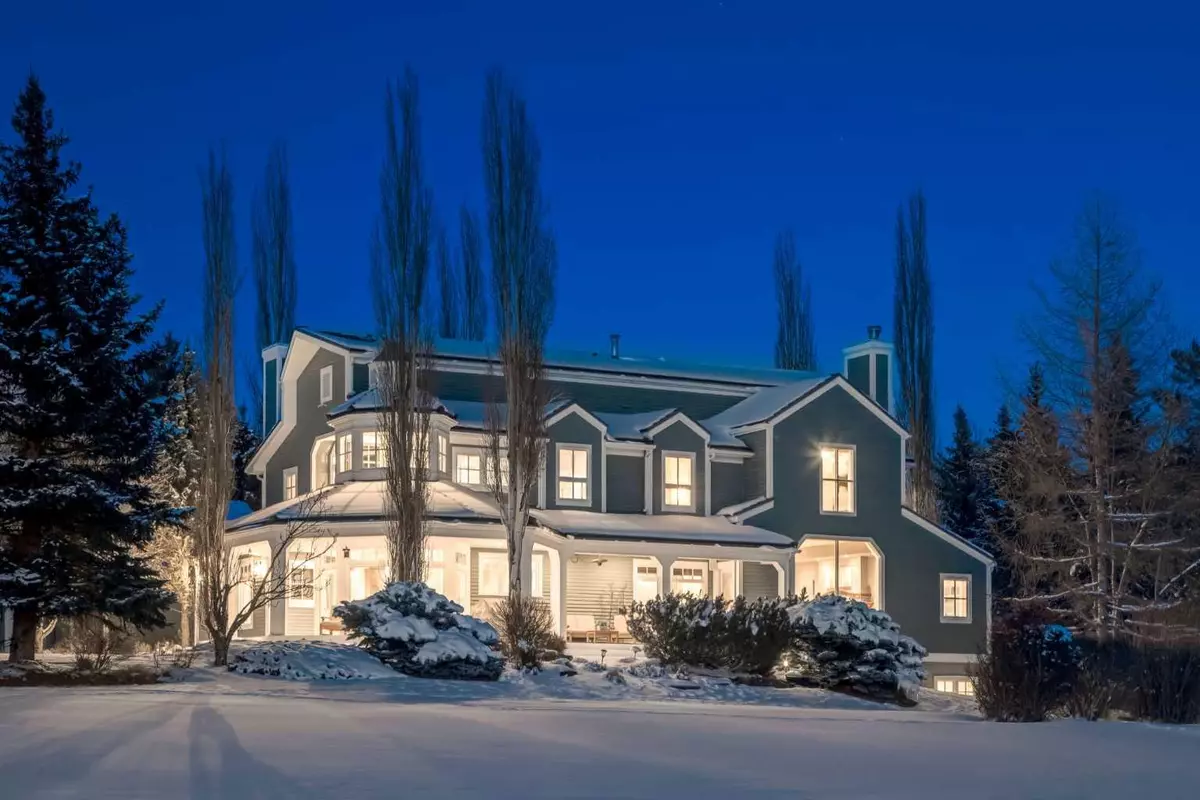$2,275,000
$2,498,000
8.9%For more information regarding the value of a property, please contact us for a free consultation.
5 Beds
6 Baths
5,228 SqFt
SOLD DATE : 04/05/2024
Key Details
Sold Price $2,275,000
Property Type Single Family Home
Sub Type Detached
Listing Status Sold
Purchase Type For Sale
Square Footage 5,228 sqft
Price per Sqft $435
Subdivision Rosewood Estates
MLS® Listing ID A2114336
Sold Date 04/05/24
Style 2 Storey,Acreage with Residence
Bedrooms 5
Full Baths 4
Half Baths 2
HOA Fees $10/ann
HOA Y/N 1
Originating Board Calgary
Year Built 1995
Annual Tax Amount $8,239
Tax Year 2023
Lot Size 2.000 Acres
Acres 2.0
Property Description
Welcome to 118 Rosewood Drive! A Cape Cod/Nantucket Styled “Family Mansion” set on the most magnificent street boasting mountain views to die for. Originally built and designed by a famous Calgary architect, you will not find another home with architectural features to this standard anywhere in and around Calgary! Set on 2.18 acres, this home features over 7200 developed square feet, FIVE bedrooms, natural stone wood-burning fireplaces, a 5-6 car garage, expansive sun-filled verandas, and a horticulturist’s dream yard. Please request a copy of our digital brochure for more details and floor plans.
Location
Province AB
County Rocky View County
Area Cal Zone Springbank
Zoning CR
Direction W
Rooms
Basement Finished, Full
Interior
Interior Features Bar, Bookcases, High Ceilings, Kitchen Island, Open Floorplan, Pantry, Storage, Walk-In Closet(s), Wood Windows
Heating In Floor, Fireplace(s), Forced Air, Natural Gas
Cooling None
Flooring Carpet, Hardwood, Marble
Fireplaces Number 4
Fireplaces Type Family Room, Gas, Gas Starter, Great Room, Living Room, Primary Bedroom, Wood Burning
Appliance Bar Fridge, Dishwasher, Double Oven, Garage Control(s), Gas Cooktop, Microwave, Refrigerator, Washer/Dryer, Window Coverings
Laundry Main Level
Exterior
Garage Quad or More Attached
Garage Spaces 5.0
Garage Description Quad or More Attached
Fence None
Community Features Other
Amenities Available Other
Roof Type Concrete
Porch Front Porch, Rear Porch
Building
Lot Description Back Yard, Lawn, Garden, Landscaped, Many Trees, Open Lot, Views
Foundation Poured Concrete
Sewer Septic Field, Septic Tank
Water Co-operative
Architectural Style 2 Storey, Acreage with Residence
Level or Stories Two
Structure Type Wood Frame,Wood Siding
Others
Restrictions None Known
Tax ID 84026222
Ownership Private
Read Less Info
Want to know what your home might be worth? Contact us for a FREE valuation!

Our team is ready to help you sell your home for the highest possible price ASAP
GET MORE INFORMATION

Agent | License ID: LDKATOCAN






