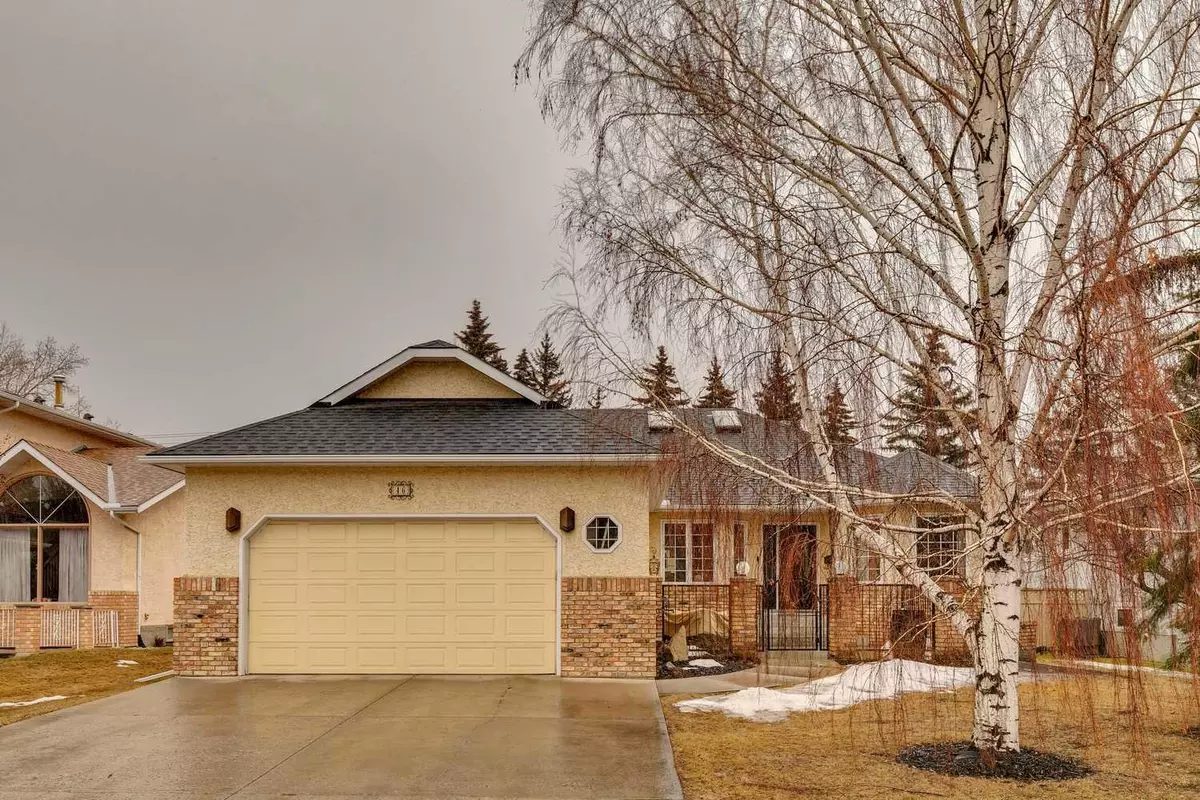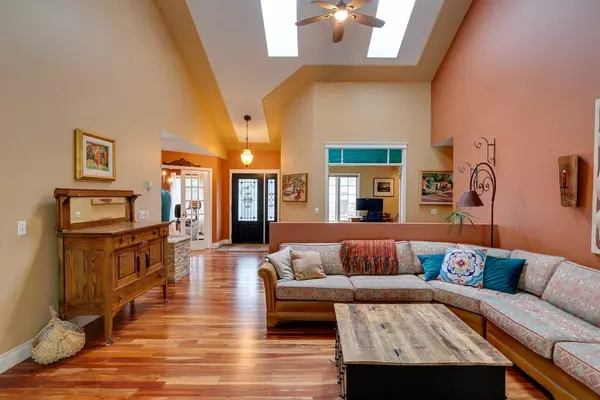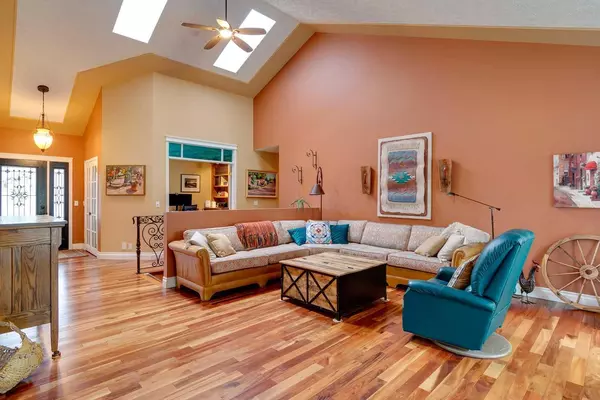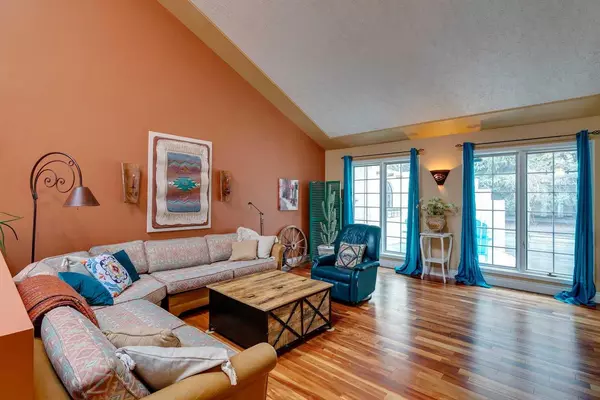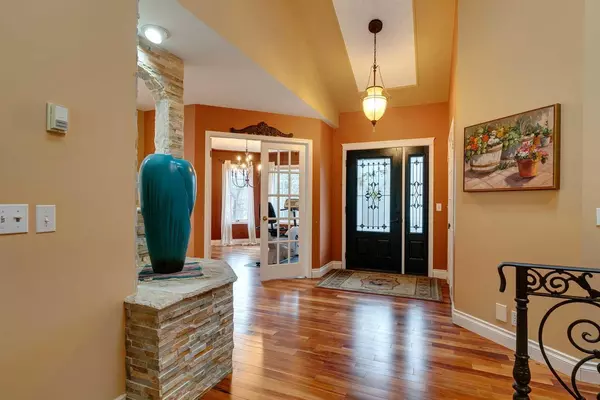$952,000
$899,900
5.8%For more information regarding the value of a property, please contact us for a free consultation.
5 Beds
3 Baths
2,017 SqFt
SOLD DATE : 04/05/2024
Key Details
Sold Price $952,000
Property Type Single Family Home
Sub Type Detached
Listing Status Sold
Purchase Type For Sale
Square Footage 2,017 sqft
Price per Sqft $471
Subdivision Varsity
MLS® Listing ID A2119717
Sold Date 04/05/24
Style Bungalow
Bedrooms 5
Full Baths 3
Originating Board Calgary
Year Built 1987
Annual Tax Amount $5,720
Tax Year 2023
Lot Size 8,955 Sqft
Acres 0.21
Property Description
Nestled on a Quiet street in the sought after community of Varsity, this exceptional property won't disappoint. Located in Varsity Estates, this Stunning Bungalow offers over 3900 sqft of developed living space, 5 Bedrooms, 3 Bathrooms, an Oversized Double Attached Garage and so much more. Upon entering, you'll notice the High Vaulted Ceilings with skylights, Hardwood Floors throughout and a warm inviting floor plan that's made for entertaining. The Kitchen showcases black appliances, ample counter space with island, pantry and plenty of cabinet space. Enjoy your morning coffee in your cozy living room sitting next to your gas fireplace or how about an evening BBQ with family and friends in your huge backyard. A Spacious Den for those at-home-work-days and a formal dining room for family dinners. The Master Retreat offers a large Walk-In Closet as well as a 4 Piece Ensuite that includes an oversized shower. Two more spacious Bedrooms with a 4 piece bathroom right across the hall that's perfect for kids or guests. Laundry room with sink and dinette area to complete the main floor. The fully finished basement is just as impressive. Massive Family Room with a Spectacular Wet Bar that's perfect to watch the big game or even movie night with the family. There's even enough space for a games room or a home gym in this incredible space. 2 Large Bedrooms, a 3 piece bathroom with Steam shower and storage/mechanical room to complete the lower level. Conveniently located, only steps away from parks and pathways. And minutes away from shops, restaurants, cafes, Dalhousie LRT station and easy access to Crowchild Trail. Come see this amazing property for yourself; all that's left is for you to move in!
Location
Province AB
County Calgary
Area Cal Zone Nw
Zoning R-C1
Direction S
Rooms
Basement Finished, Full
Interior
Interior Features Ceiling Fan(s), Central Vacuum, Skylight(s), Storage, Vaulted Ceiling(s), Wet Bar
Heating Forced Air, Natural Gas
Cooling None
Flooring Carpet, Ceramic Tile, Hardwood
Fireplaces Number 2
Fireplaces Type Gas
Appliance Bar Fridge, Built-In Oven, Dishwasher, Dryer, Electric Cooktop, Microwave, Refrigerator, Washer
Laundry Main Level
Exterior
Garage Double Garage Attached
Garage Spaces 2.0
Garage Description Double Garage Attached
Fence Fenced
Community Features Park, Playground, Schools Nearby, Shopping Nearby, Sidewalks, Tennis Court(s), Walking/Bike Paths
Roof Type Asphalt Shingle
Porch Deck, Porch
Lot Frontage 67.26
Exposure N
Total Parking Spaces 4
Building
Lot Description Back Yard, Cul-De-Sac, Front Yard, Lawn, Landscaped
Foundation Wood
Architectural Style Bungalow
Level or Stories One
Structure Type Brick,Stucco,Wood Frame
Others
Restrictions None Known
Tax ID 82677684
Ownership Private
Read Less Info
Want to know what your home might be worth? Contact us for a FREE valuation!

Our team is ready to help you sell your home for the highest possible price ASAP
GET MORE INFORMATION

Agent | License ID: LDKATOCAN

