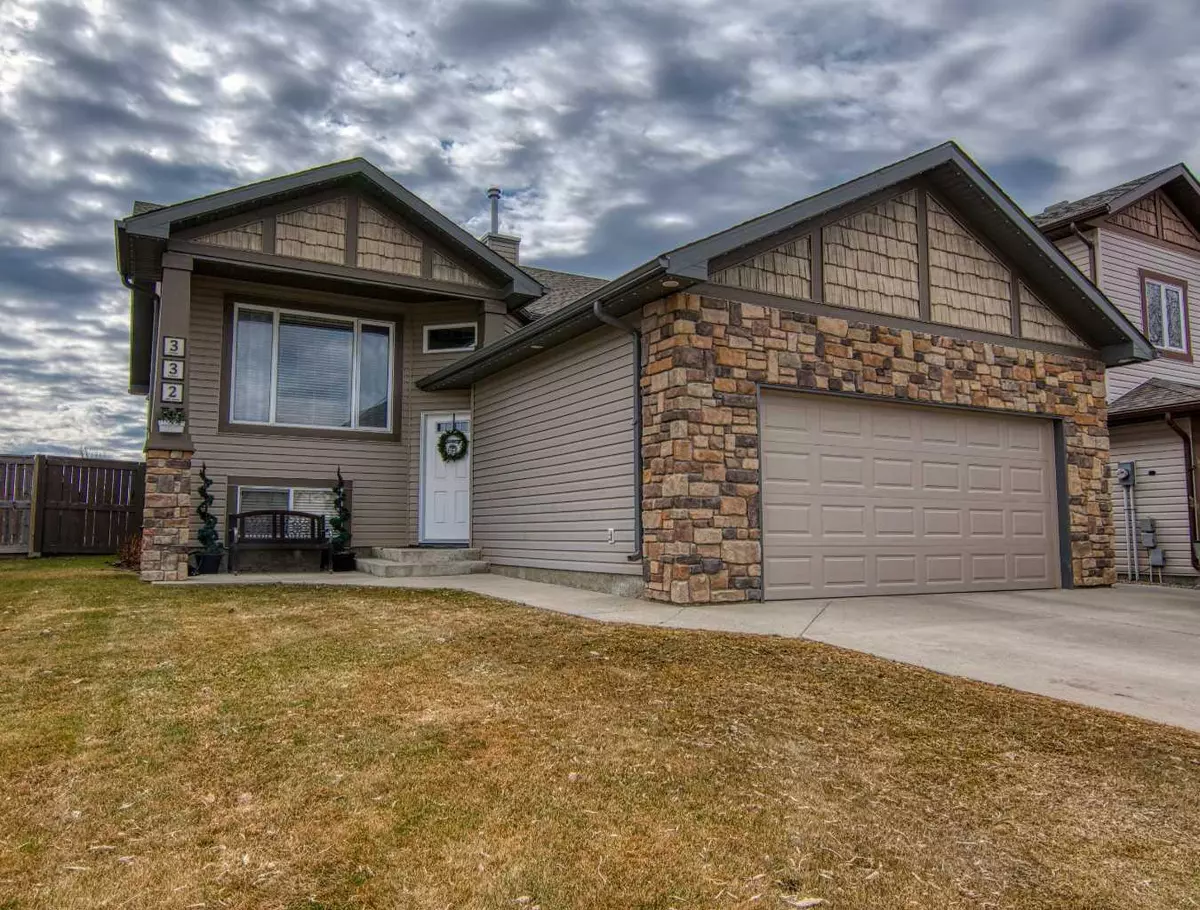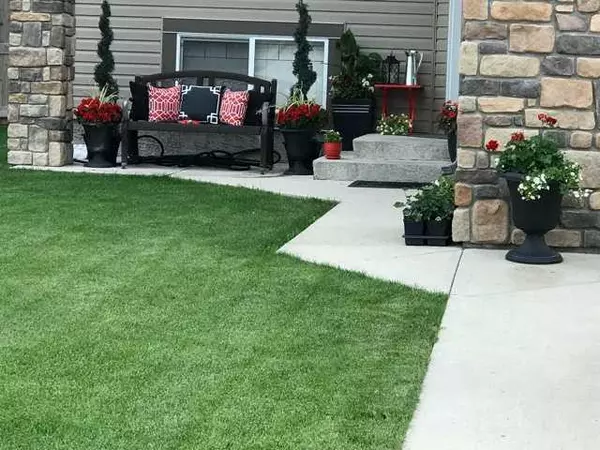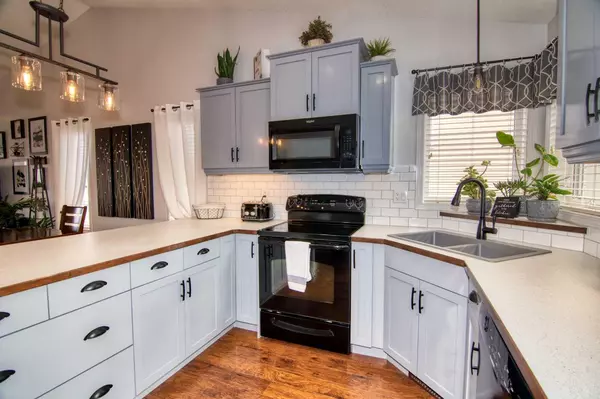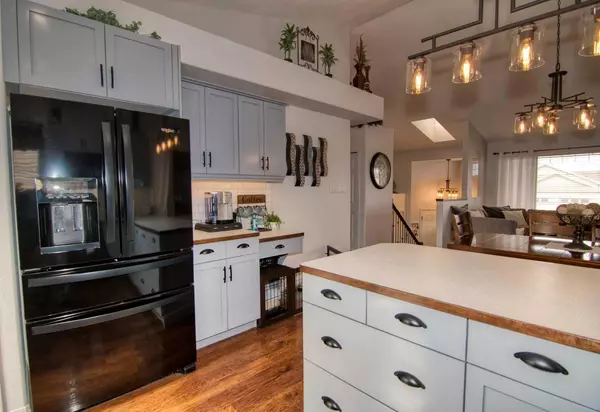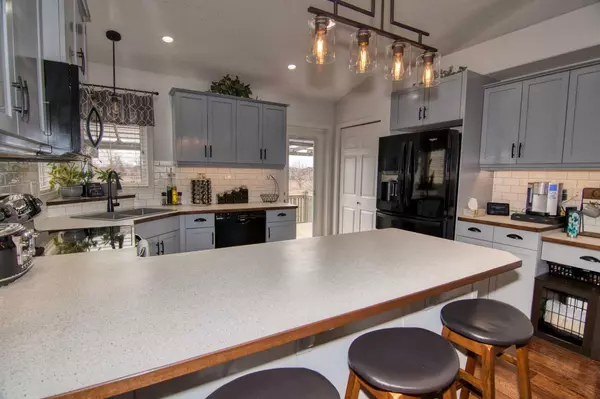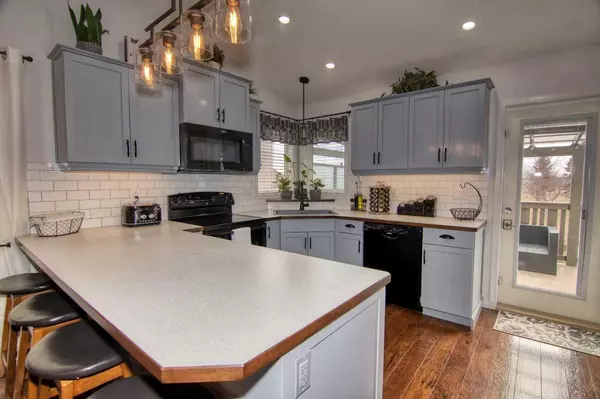$470,000
$469,900
For more information regarding the value of a property, please contact us for a free consultation.
4 Beds
3 Baths
1,133 SqFt
SOLD DATE : 04/05/2024
Key Details
Sold Price $470,000
Property Type Single Family Home
Sub Type Detached
Listing Status Sold
Purchase Type For Sale
Square Footage 1,133 sqft
Price per Sqft $414
Subdivision Legacy Ridge / Hardieville
MLS® Listing ID A2115882
Sold Date 04/05/24
Style Bi-Level
Bedrooms 4
Full Baths 3
Originating Board Lethbridge and District
Year Built 2008
Annual Tax Amount $4,069
Tax Year 2023
Lot Size 5,277 Sqft
Acres 0.12
Property Description
This stunning Legacy 4-bedroom bi-level residence, perfectly situated backing onto a lush park, offers not only tranquility but also modern comfort and convenience. From its covered deck to its heated garage and numerous updates, this home epitomizes contemporary living, presenting itself as a haven of relaxation and style. From the moment you step inside, you'll be greeted by a sense of warmth and elegance that truly makes this house feel like home. This home has undergone numerous updates, ensuring it shines with contemporary style and functionality. From updated light fixtures and faucets, to refreshed cabinets, paint, tile, and recessed lighting, every detail has been meticulously attended to offering a space that feels both fresh and inviting. Step outside onto your private covered deck, (with locking storage underneath), a lower-tiered sundeck, and a large brick patio, an ideal space for outdoor relaxation and entertaining. Whether you're enjoying your morning coffee or hosting a barbecue with friends and family, this space offers versatility and comfort. Say goodbye to cold winter mornings with the convenience of a heated garage and hello to the added indoor comfort of A/C and a basement fireplace. You also won't have to worry about putting up Christmas lights as the home is equipped with Gemstone lights! The community offers schools, shopping, walking paths, a lake, and is home to the 73-acre Legacy Regional Park! The park includes a playground, sports courts, a skateboard park, picnic shelters, a spray park, ponds, wetlands, and more! In summary, this bi-level home offers the perfect blend of tranquility, convenience, and modern comfort. From its serene parkside location to its array of desirable features including a covered deck, central air conditioning, basement fireplace, heated garage, and numerous updates, this property presents itself as a true gem. Whether you're seeking a peaceful retreat or a stylish space to entertain, this home has it all. Don't miss out on the opportunity to make this your own. Schedule a showing with your agent today and start envisioning the possibilities!
Location
Province AB
County Lethbridge
Zoning R-L
Direction N
Rooms
Basement Finished, Full
Interior
Interior Features Ceiling Fan(s), Central Vacuum, Kitchen Island, No Smoking Home, Open Floorplan, Pantry, Recessed Lighting, Skylight(s), Storage, Sump Pump(s), Vaulted Ceiling(s), Vinyl Windows
Heating Forced Air, Natural Gas
Cooling Central Air
Flooring Carpet, Ceramic Tile, Hardwood
Fireplaces Number 1
Fireplaces Type Basement, Blower Fan, Gas, Tile
Appliance Central Air Conditioner, Dishwasher, Electric Stove, Garage Control(s), Microwave, Refrigerator
Laundry Laundry Room
Exterior
Garage Concrete Driveway, Double Garage Attached, Garage Door Opener, Garage Faces Front, Heated Garage, Off Street
Garage Spaces 2.0
Garage Description Concrete Driveway, Double Garage Attached, Garage Door Opener, Garage Faces Front, Heated Garage, Off Street
Fence Fenced
Community Features Lake, Park, Playground, Schools Nearby, Shopping Nearby, Sidewalks, Street Lights, Tennis Court(s)
Roof Type Asphalt Shingle
Porch Deck, Patio
Lot Frontage 46.0
Exposure N
Total Parking Spaces 4
Building
Lot Description Backs on to Park/Green Space, No Neighbours Behind, Landscaped, Private
Foundation Poured Concrete
Architectural Style Bi-Level
Level or Stories One
Structure Type Brick,Vinyl Siding,Wood Frame
Others
Restrictions None Known
Tax ID 83363932
Ownership Private
Read Less Info
Want to know what your home might be worth? Contact us for a FREE valuation!

Our team is ready to help you sell your home for the highest possible price ASAP
GET MORE INFORMATION

Agent | License ID: LDKATOCAN

