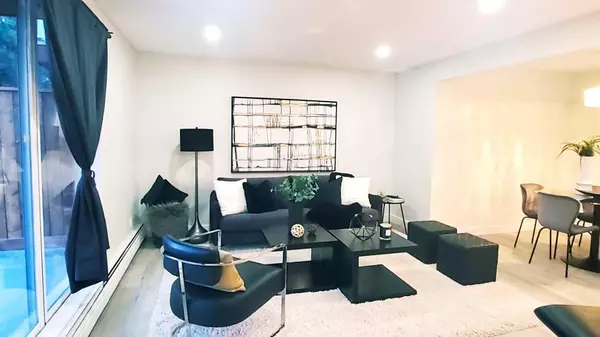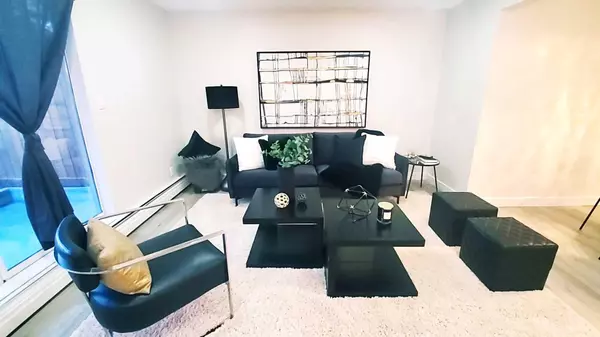$295,000
$289,900
1.8%For more information regarding the value of a property, please contact us for a free consultation.
2 Beds
1 Bath
969 SqFt
SOLD DATE : 04/05/2024
Key Details
Sold Price $295,000
Property Type Condo
Sub Type Apartment
Listing Status Sold
Purchase Type For Sale
Square Footage 969 sqft
Price per Sqft $304
Subdivision Kelvin Grove
MLS® Listing ID A2114536
Sold Date 04/05/24
Style Apartment
Bedrooms 2
Full Baths 1
Condo Fees $694/mo
Originating Board Calgary
Year Built 1969
Annual Tax Amount $1,028
Tax Year 2023
Property Description
Immaculate fully renovated condo has just become available in the Hetherington Estate complex! New Kitchen, New Bathroom, New Appliances, New Doors, New Flooring, New Paint.... NEW NEW NEW! This move-in ready, 969 sq.ft. main floor apartment must not be missed! Boasting a new, open concept, floor plan, this bright airy unit offers brand new kitchen with tons of cabinet space, Quartz countertops and a kitchen Island. All appliances are Stainless Steel and Energy Star rated. Top-to-bottom renovated bathroom, new flush mount LED lighting and luxury vinyl plank flooring have been installed throughout. Two spacious bedrooms with the very generous master awaiting your king size bed! The second bedroom will become your child’s dream room or will welcome your guests! In addition to that, an extra room with bright lighting offers you the option for it to be used as an office nook or crafts space or why not, even more storage space? The south facing exposure of the living area completes this light filled home and opens onto a private patio to be enjoyed year round. Assigned storage locker and parking stall come with this unit in the underground heated parkade. Immediate possession is available.
Location
Province AB
County Calgary
Area Cal Zone S
Zoning M-C1 d42
Direction N
Interior
Interior Features Chandelier, Closet Organizers, Kitchen Island, No Smoking Home, Open Floorplan, Quartz Counters, Recessed Lighting, Soaking Tub, Storage
Heating Baseboard, Hot Water, Natural Gas
Cooling None
Flooring Vinyl Plank
Appliance ENERGY STAR Qualified Dishwasher, ENERGY STAR Qualified Refrigerator, Garage Control(s), Range, Range Hood, Window Coverings
Laundry In Basement
Exterior
Garage Assigned, Garage Door Opener, Garage Faces Front, Heated Garage, Underground
Garage Description Assigned, Garage Door Opener, Garage Faces Front, Heated Garage, Underground
Community Features Golf, Park, Playground, Pool, Schools Nearby, Shopping Nearby, Sidewalks, Street Lights, Tennis Court(s)
Amenities Available Laundry, Secured Parking, Snow Removal, Storage, Trash, Visitor Parking
Porch Patio
Exposure S
Total Parking Spaces 1
Building
Story 2
Architectural Style Apartment
Level or Stories Single Level Unit
Structure Type Brick,Stucco,Wood Frame
Others
HOA Fee Include Common Area Maintenance,Heat,Insurance,Maintenance Grounds,Professional Management,Reserve Fund Contributions,Sewer,Snow Removal,Trash,Water
Restrictions Pet Restrictions or Board approval Required,Pets Allowed,Utility Right Of Way
Ownership Private
Pets Description Restrictions, Cats OK, Dogs OK, Yes
Read Less Info
Want to know what your home might be worth? Contact us for a FREE valuation!

Our team is ready to help you sell your home for the highest possible price ASAP
GET MORE INFORMATION

Agent | License ID: LDKATOCAN






