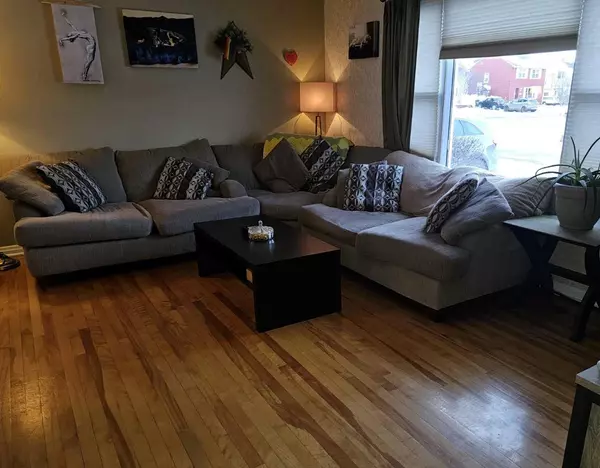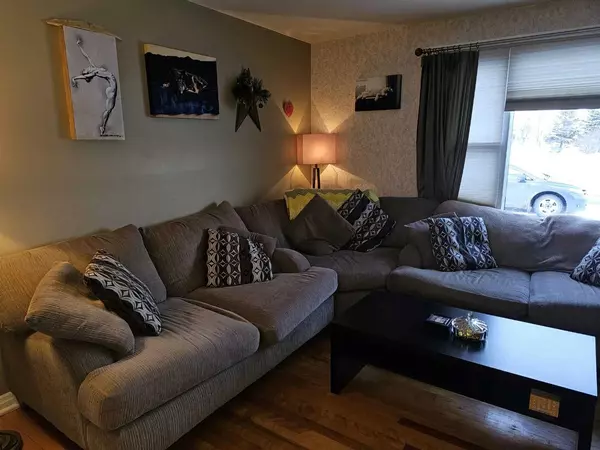$275,000
$259,900
5.8%For more information regarding the value of a property, please contact us for a free consultation.
5 Beds
2 Baths
1,308 SqFt
SOLD DATE : 04/05/2024
Key Details
Sold Price $275,000
Property Type Single Family Home
Sub Type Semi Detached (Half Duplex)
Listing Status Sold
Purchase Type For Sale
Square Footage 1,308 sqft
Price per Sqft $210
MLS® Listing ID A2116095
Sold Date 04/05/24
Style 2 Storey,Side by Side
Bedrooms 5
Full Baths 2
Originating Board Central Alberta
Year Built 1955
Annual Tax Amount $1,356
Tax Year 2023
Lot Size 4,160 Sqft
Acres 0.1
Property Description
Impressive 5 bedroom/2 bathroom 1308 square foot half duplex in Springbook. This home features hardwood floors throughout the home, a good sized kitchen with lots of cupboard space, granite sink and quartz counter tops. Large dining room with a chandelier, more cupboards and counter space. The dining room leads to a large living area on the main floor. Upstairs you will find the primary bedroom with 3 door closets, a large bedroom with built in shelving, cupboards and desk. There is also another bedroom and 4 piece bathroom. with a deep soaker tub and new vanity. Downstairs the is a large bedroom, smaller bedroom, laundry area complete with cupboards. The bathroom downstairs has two sinks, toilet and stand up shower. There is also a small cold storage area. Outside you will find a single garage, completely fenced yard with a 12x25 deck and gazebo, a stoned fire pit area and a couple raised garden beds. Prime location with a large park including playground right across the street. Stove to be replaced with a stainless steel stove. Just minutes from all your shopping needs located at the south of Red Deer. To give you a great idea how close Springbrook is to Red Deer, it would take less than 15 minutes to get to the Red Deer Regional Hospital.
Location
Province AB
County Red Deer County
Zoning R-3
Direction E
Rooms
Basement Finished, Full
Interior
Interior Features Quartz Counters
Heating Forced Air
Cooling None
Flooring Carpet, Hardwood, Linoleum, Tile
Appliance Dishwasher, Dryer, Refrigerator, Stove(s), Washer
Laundry In Basement
Exterior
Garage Asphalt, Driveway, Garage Faces Front, Gravel Driveway, Single Garage Detached
Garage Spaces 1.0
Garage Description Asphalt, Driveway, Garage Faces Front, Gravel Driveway, Single Garage Detached
Fence Fenced
Community Features Airport/Runway, Park
Roof Type Asphalt Shingle
Porch Deck
Lot Frontage 46.0
Total Parking Spaces 4
Building
Lot Description Back Yard
Foundation Block
Architectural Style 2 Storey, Side by Side
Level or Stories Two
Structure Type Vinyl Siding
Others
Restrictions Easement Registered On Title
Tax ID 84153216
Ownership Private
Read Less Info
Want to know what your home might be worth? Contact us for a FREE valuation!

Our team is ready to help you sell your home for the highest possible price ASAP
GET MORE INFORMATION

Agent | License ID: LDKATOCAN






