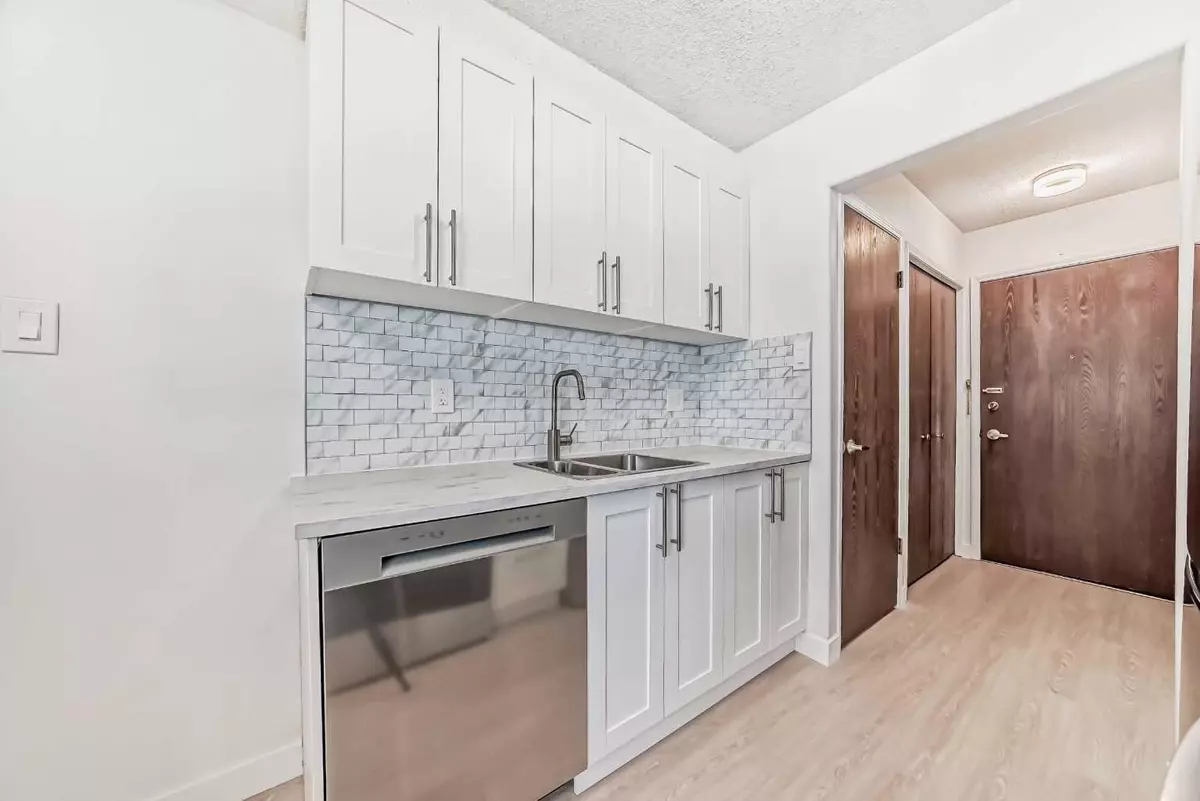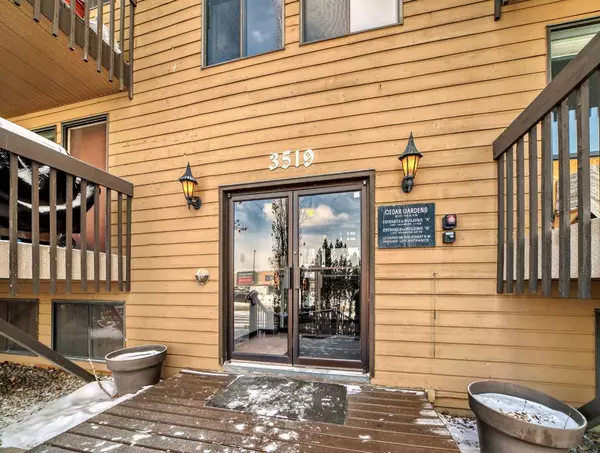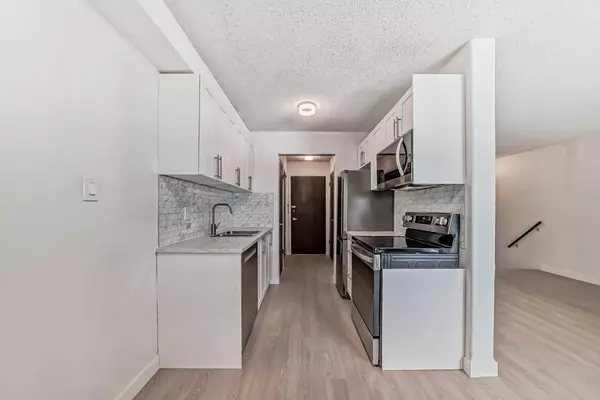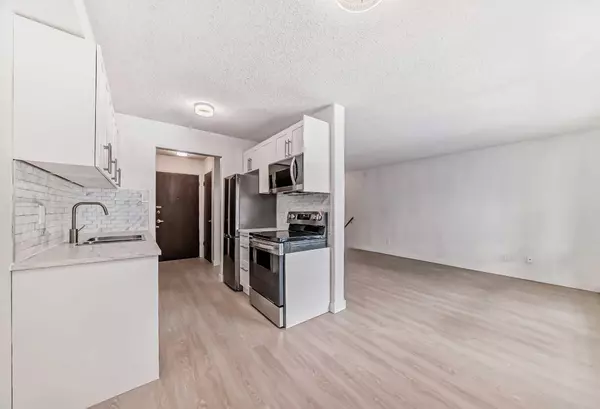$265,000
$269,900
1.8%For more information regarding the value of a property, please contact us for a free consultation.
2 Beds
1 Bath
400 SqFt
SOLD DATE : 04/05/2024
Key Details
Sold Price $265,000
Property Type Condo
Sub Type Apartment
Listing Status Sold
Purchase Type For Sale
Square Footage 400 sqft
Price per Sqft $662
Subdivision Varsity
MLS® Listing ID A2105575
Sold Date 04/05/24
Style Low-Rise(1-4)
Bedrooms 2
Full Baths 1
Condo Fees $603/mo
Originating Board Calgary
Year Built 1976
Annual Tax Amount $1,150
Tax Year 2023
Property Description
Welcome to Cedar Gardens, your affordable haven in the sought-after Varsity community in Northwest Calgary. This 2-bedroom, 1-bathroom unit has undergone a recent makeover, featuring new Luxury Vinyl Plank flooring, fresh paint, energy-efficient LED lighting, and a brand-new kitchen equipped with four LG stainless steel appliances.
Spread across two levels, the main floor offers an open layout with a cozy kitchen, dining area, and a generous, bright living room thanks to the large windows. Downstairs, discover two spacious bedrooms, a practical 4-piece bathroom, and a sizeable storage room. The in-suite laundry and assigned parking stall add convenience to this well-situated condo.
Located close to Marketmall, Dale Hodges Park, the University of Calgary, and the Children's Hospital, this unit is an excellent choice for first-time homebuyers or investors. Ready to make it yours? Call now to schedule your showing.
Location
Province AB
County Calgary
Area Cal Zone Nw
Zoning M-C2
Direction E
Interior
Interior Features Closet Organizers, No Animal Home, No Smoking Home, Storage
Heating Baseboard
Cooling Other
Flooring Vinyl Plank
Appliance Dishwasher, Dryer, Electric Stove, Microwave Hood Fan, Refrigerator, Washer
Laundry In Unit
Exterior
Garage Off Street, Parking Lot, Plug-In, Stall
Garage Description Off Street, Parking Lot, Plug-In, Stall
Community Features Park, Playground, Schools Nearby, Sidewalks, Street Lights, Tennis Court(s), Walking/Bike Paths
Amenities Available Fitness Center
Porch Balcony(s)
Exposure NW
Total Parking Spaces 1
Building
Story 4
Architectural Style Low-Rise(1-4)
Level or Stories Multi Level Unit
Structure Type Wood Frame
Others
HOA Fee Include Common Area Maintenance,Heat,Maintenance Grounds,Parking,Professional Management,Reserve Fund Contributions,Snow Removal,Trash
Restrictions Utility Right Of Way
Tax ID 83052343
Ownership Private
Pets Description Restrictions, Yes
Read Less Info
Want to know what your home might be worth? Contact us for a FREE valuation!

Our team is ready to help you sell your home for the highest possible price ASAP
GET MORE INFORMATION

Agent | License ID: LDKATOCAN






