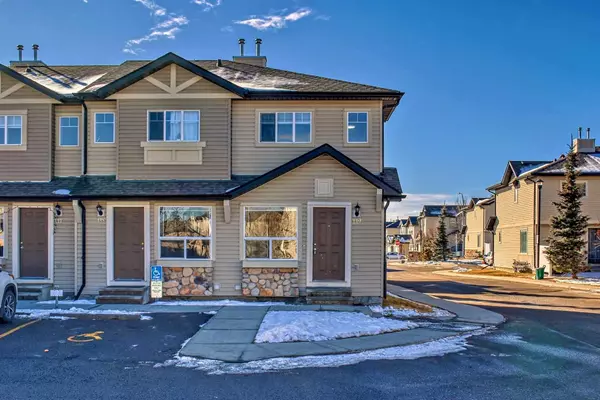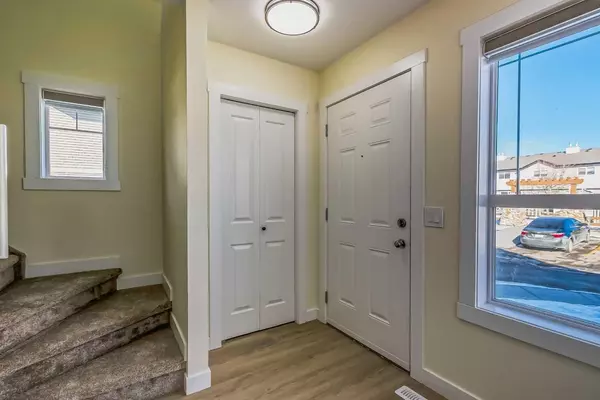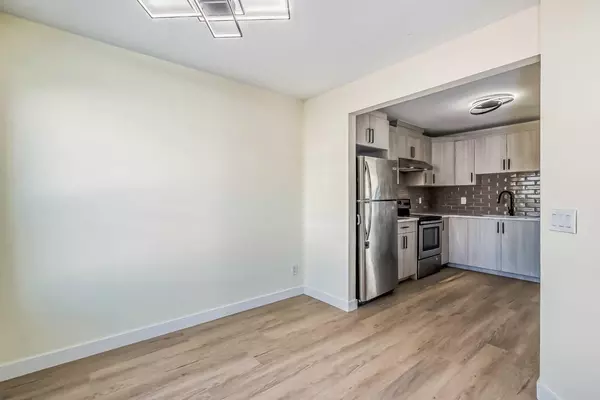$346,000
$349,900
1.1%For more information regarding the value of a property, please contact us for a free consultation.
2 Beds
1 Bath
942 SqFt
SOLD DATE : 04/05/2024
Key Details
Sold Price $346,000
Property Type Townhouse
Sub Type Row/Townhouse
Listing Status Sold
Purchase Type For Sale
Square Footage 942 sqft
Price per Sqft $367
Subdivision Saddle Ridge
MLS® Listing ID A2109261
Sold Date 04/05/24
Style 2 Storey
Bedrooms 2
Full Baths 1
Condo Fees $269
Originating Board Calgary
Year Built 2007
Annual Tax Amount $1,357
Tax Year 2023
Lot Size 1,054 Sqft
Acres 0.02
Property Description
Welcome to this newly fully renovated corner unit #119 in a very desirable complex with all amenities nearby. As you enter through the north entrance door you are drawn into a large nook with inviting and functional kitchen. Kitchen has new cabinets, full length tiled backsplash ,upgraded black faucet with new sink. You gaze down onto brand new gleaming quartz countertops. You then walk into a spacious living room with cozy corner fireplace decorated with beautiful tile work. There are extra large windows for shower of sunlight throughout. You then can step out of decorative rear door onto your private cemented patio and enjoy family barbecues. Main floor has beautiful laminate flooring throughout. As you walk upstairs you find yourself in a large primary bedroom with his and her closets. It has large window with south view . There is also a spacious second bedroom and a four piece bathroom with brand new toilet, bathtub, quartz countertop and faucets. The tub is tiled to the ceiling on all three sides. There is upgraded brand new carpet on the upper floor. This house is newly painted with knockdown ceiling and stainless appliances.. Its decorated with contemporary light fixtures and hardware such as door handles and knobs. To top it brand new shades/blinds are installed as well to match the renovated decor.There are pictures attached however seeing is believing. The basement is waiting for your imagination and comes with washer and dryer for your convenience.This unit has even more value adds such as assigned parking stall right in front and beautifully landscaped on the outside. A park with playground is right across for kids to enjoy their playtime . This unit is in a great location, near school, transit and shopping with easy access via stoney trail and other major arteries. There are walking paths and pathways available connecting all these amenities. Dont miss the opportunity to call this unit your own. It is available immediately. Do not delay as it wont last long.
Location
Province AB
County Calgary
Area Cal Zone Ne
Zoning M-1
Direction N
Rooms
Basement Full, Unfinished
Interior
Interior Features No Animal Home, No Smoking Home, Open Floorplan
Heating Forced Air, Natural Gas
Cooling None
Flooring Carpet, Vinyl Plank
Fireplaces Number 1
Fireplaces Type Gas, Tile
Appliance Dishwasher, Dryer, Electric Stove, Range Hood, Refrigerator, Washer
Laundry In Basement
Exterior
Garage Assigned, Stall
Garage Description Assigned, Stall
Fence Partial
Community Features Park, Playground, Schools Nearby, Shopping Nearby, Sidewalks, Street Lights
Amenities Available Playground
Roof Type Asphalt Shingle
Porch Patio
Lot Frontage 17.95
Total Parking Spaces 1
Building
Lot Description Back Yard, Rectangular Lot
Foundation Poured Concrete
Architectural Style 2 Storey
Level or Stories Two
Structure Type Vinyl Siding,Wood Frame
Others
HOA Fee Include Common Area Maintenance,Insurance,Professional Management,Reserve Fund Contributions,Snow Removal,Trash
Restrictions None Known
Tax ID 83004199
Ownership Private,REALTOR®/Seller; Realtor Has Interest
Pets Description Yes
Read Less Info
Want to know what your home might be worth? Contact us for a FREE valuation!

Our team is ready to help you sell your home for the highest possible price ASAP
GET MORE INFORMATION

Agent | License ID: LDKATOCAN






