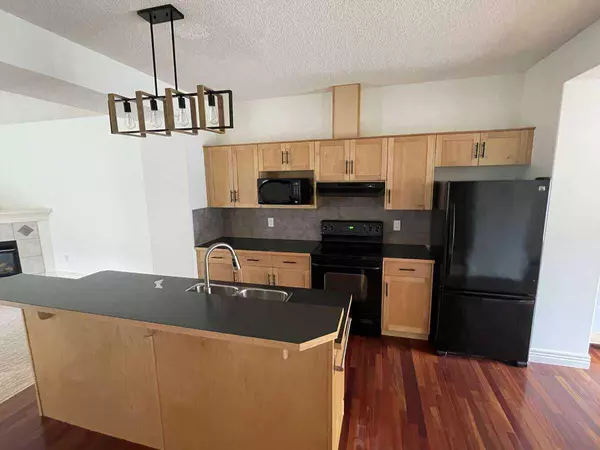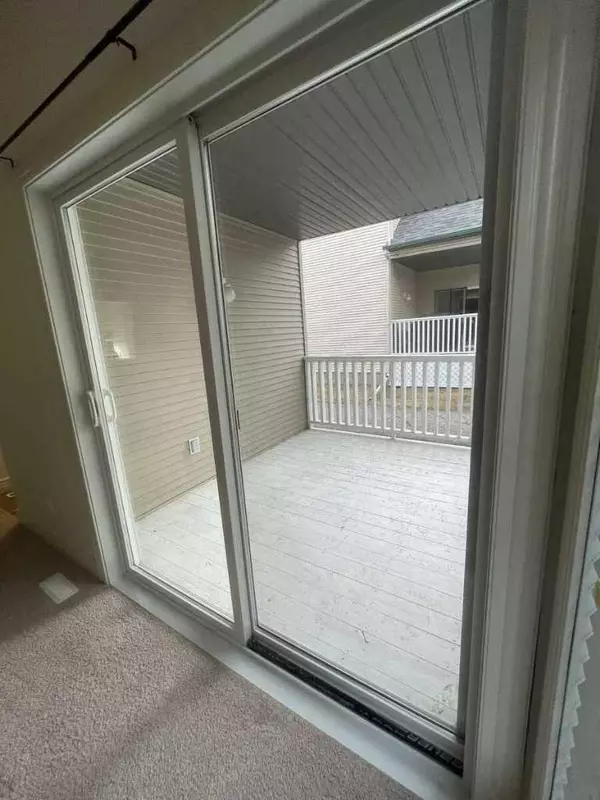$472,000
$445,000
6.1%For more information regarding the value of a property, please contact us for a free consultation.
3 Beds
3 Baths
1,605 SqFt
SOLD DATE : 04/04/2024
Key Details
Sold Price $472,000
Property Type Townhouse
Sub Type Row/Townhouse
Listing Status Sold
Purchase Type For Sale
Square Footage 1,605 sqft
Price per Sqft $294
Subdivision Bridlewood
MLS® Listing ID A2115511
Sold Date 04/04/24
Style Townhouse
Bedrooms 3
Full Baths 2
Half Baths 1
Condo Fees $379
Originating Board Central Alberta
Year Built 2003
Annual Tax Amount $2,220
Tax Year 2023
Lot Size 2,474 Sqft
Acres 0.06
Property Description
For more information please click on the Brochure button below. Welcome to this meticulously maintained fully developed 3 bedroom, 3 bathroom townhome in the desirable community of Bridlewood. This two storey end unit townhouse boasts over 2,000 sq ft of total living space which includes the developed basement. From the moment you step inside, you will be greeted by 9’ ceilings and ample amounts of natural sunlight flowing in through south facing front windows. A bright open floor plan features fresh paint, gas fireplace, kitchen, dining room, half bath and covered patio just off the living room. On the second floor you will find a very large primary bedroom complete with 4 piece ensuite bathroom and walk in closet with custom shelving unit. The spacious second and third bedrooms are accompanied by a separate 4 piece bathroom. Conveniently located washer, dryer and linen closet complete the second floor. The basement is fully finished with two areas which could be used as a family room, a home theatre, play area, home gym, or office setup. Also includes a single attached garage accompanied by a large driveway. Recent upgrades includes new light fixtures, faucets, new roof and hot water tank. Lots of nearby amenities in the community, such as, schools, shopping, parks & playgrounds, minutes away from Fish Creek Park, and easy access to Stoney Trail Ring Road. Don't miss out on this incredible opportunity!
Location
Province AB
County Calgary
Area Cal Zone S
Zoning M-1 d75
Direction S
Rooms
Basement Finished, Full
Interior
Interior Features Ceiling Fan(s), Closet Organizers, Kitchen Island, Laminate Counters, Open Floorplan, Vinyl Windows, Walk-In Closet(s), Wired for Sound
Heating Forced Air, Natural Gas
Cooling None
Flooring Carpet, Hardwood, Linoleum, Vinyl
Fireplaces Number 1
Fireplaces Type Gas
Appliance Dishwasher, Electric Stove, Garage Control(s), Microwave, Refrigerator, Washer/Dryer, Window Coverings
Laundry Upper Level
Exterior
Garage Parking Pad, Single Garage Attached
Garage Spaces 1.0
Garage Description Parking Pad, Single Garage Attached
Fence None
Community Features Schools Nearby, Shopping Nearby, Sidewalks, Street Lights
Amenities Available Snow Removal, Visitor Parking
Roof Type Asphalt Shingle
Porch Deck
Lot Frontage 35.8
Exposure S
Total Parking Spaces 3
Building
Lot Description Front Yard, Lawn, Garden, Underground Sprinklers, Paved, Rectangular Lot
Foundation Poured Concrete
Architectural Style Townhouse
Level or Stories Two
Structure Type Concrete,Wood Frame
Others
HOA Fee Include Common Area Maintenance,Maintenance Grounds,Professional Management,Snow Removal
Restrictions Pet Restrictions or Board approval Required
Tax ID 82729318
Ownership Private
Pets Description Restrictions
Read Less Info
Want to know what your home might be worth? Contact us for a FREE valuation!

Our team is ready to help you sell your home for the highest possible price ASAP
GET MORE INFORMATION

Agent | License ID: LDKATOCAN






