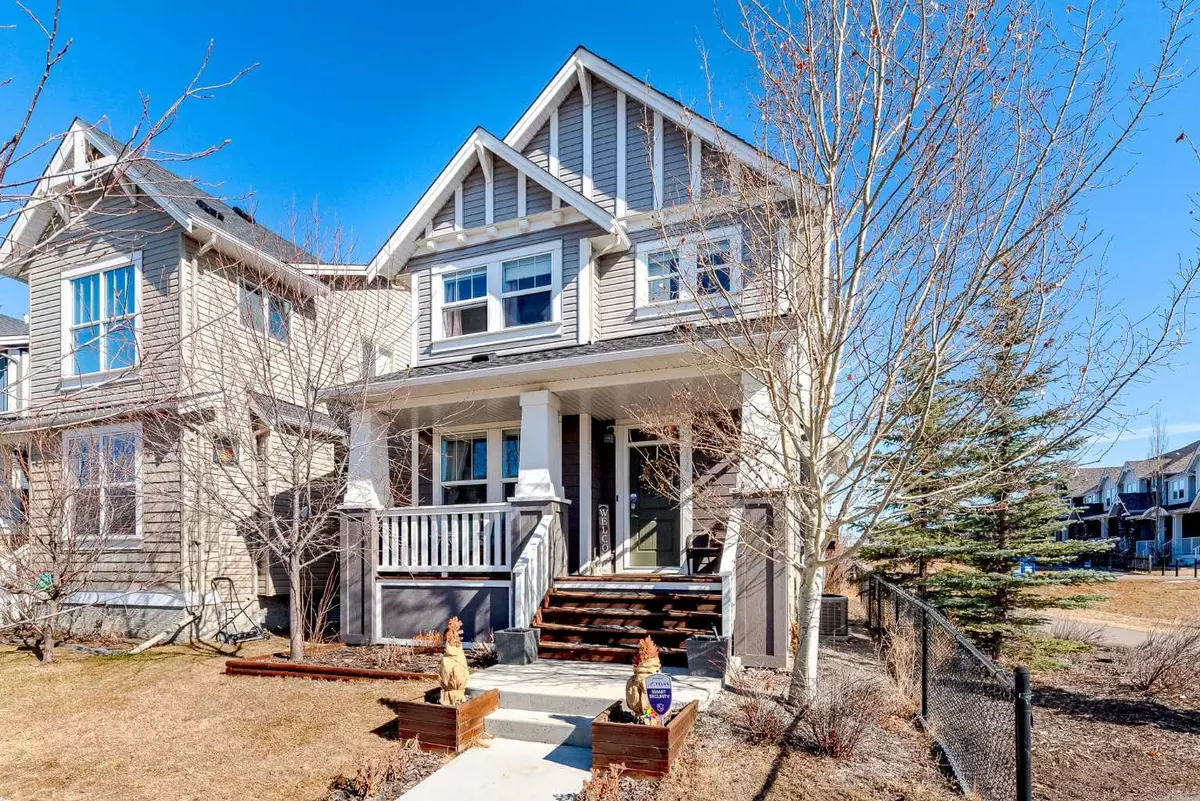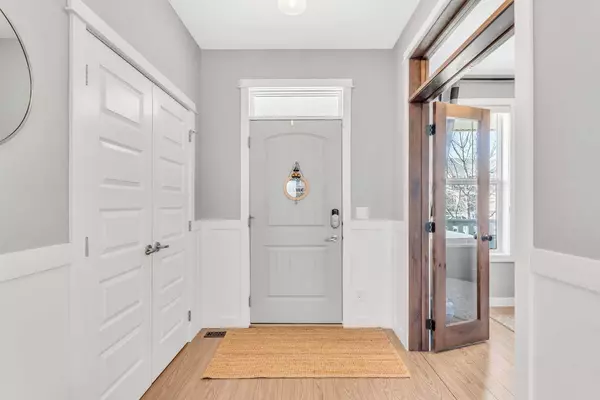$600,000
$599,900
For more information regarding the value of a property, please contact us for a free consultation.
4 Beds
3 Baths
1,735 SqFt
SOLD DATE : 04/04/2024
Key Details
Sold Price $600,000
Property Type Single Family Home
Sub Type Detached
Listing Status Sold
Purchase Type For Sale
Square Footage 1,735 sqft
Price per Sqft $345
Subdivision Williamstown
MLS® Listing ID A2116035
Sold Date 04/04/24
Style 2 Storey
Bedrooms 4
Full Baths 2
Half Baths 1
HOA Fees $4/ann
HOA Y/N 1
Originating Board Calgary
Year Built 2014
Annual Tax Amount $3,255
Tax Year 2023
Lot Size 3,218 Sqft
Acres 0.07
Property Description
DON’T MISS THIS BEAUTIFUL FAMILY HOME! Welcome to this stunning home in the community of Williamstown in Airdrie. With 4 bedrooms, 2.5 bathrooms, 1735 sqft above grade and fully finished 710 sqft below grade this home is a must see!! Beautifully finished throughout, you will fall in love with the 9 foot ceilings throughout the main floor and basement, granite counters and large windows letting in natural light all day long. As you enter you are greeted by a large entryway, adjacent is a bright spacious office complete with glass doors. Wainscotting paneling flows through the main floor, leading you into the open concept kitchen, living and dining area. The large sit up island, white cabinetry complimented by the stainless steel appliances with black accents, and gas fireplace this home is great for entertaining. Other details include shiplap wall, accent lighting, and solid flooring throughout the main floor. Heading upstairs you have the laundry room with built in cabinetry, 2 bedrooms and the master bedroom. The master bedroom has a functional ensuite with dual sinks for those busy mornings, stand up shower and soaker tub. The fully developed basement complete with extra bedroom, entertainment area and family area filled with pot lighting and high ceilings makes this basement cozy and inviting. 1174 Williamstown Blvd is perfect for those who love their privacy! The front and back yard are both fully landscaped with a front and lower rear deck complete with privacy wall and gas hook up for your BBQ. Stay cool in the Summer months with air conditioning and cozy up by the gas fireplace in the great room during the cooler Fall and Winter. Off paved laneway parking pad large enough for 2 cars. Located directly beside green spaces, walking paths, environmental reserve and only 5mins walking from the closest elementary school this home is just what your family is looking for! The owner has been taking care of the home very well. Call for a private showing today.
Location
Province AB
County Airdrie
Zoning R1-L
Direction W
Rooms
Basement Finished, Full
Interior
Interior Features Granite Counters, High Ceilings, Kitchen Island, Open Floorplan, Walk-In Closet(s)
Heating Forced Air, Natural Gas
Cooling Central Air
Flooring Carpet, Laminate
Fireplaces Number 1
Fireplaces Type Gas
Appliance Central Air Conditioner, Dishwasher, Electric Cooktop, Microwave Hood Fan, Refrigerator, Washer/Dryer
Laundry Laundry Room, Upper Level
Exterior
Garage Parking Pad
Garage Description Parking Pad
Fence Fenced
Community Features Playground, Schools Nearby, Shopping Nearby, Walking/Bike Paths
Amenities Available None
Roof Type Asphalt Shingle
Porch Deck, Front Porch
Lot Frontage 29.96
Exposure W
Total Parking Spaces 2
Building
Lot Description Back Yard, Front Yard, Rectangular Lot
Foundation Poured Concrete
Architectural Style 2 Storey
Level or Stories Two
Structure Type Vinyl Siding,Wood Frame
Others
Restrictions Restrictive Covenant,Utility Right Of Way
Tax ID 84595071
Ownership Private
Read Less Info
Want to know what your home might be worth? Contact us for a FREE valuation!

Our team is ready to help you sell your home for the highest possible price ASAP
GET MORE INFORMATION

Agent | License ID: LDKATOCAN






