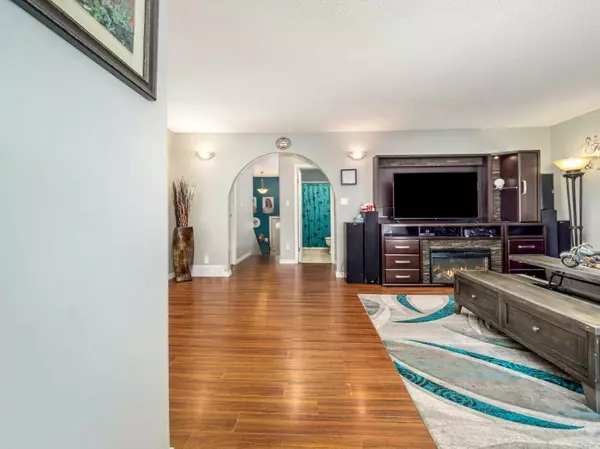$355,000
$349,000
1.7%For more information regarding the value of a property, please contact us for a free consultation.
4 Beds
2 Baths
984 SqFt
SOLD DATE : 04/04/2024
Key Details
Sold Price $355,000
Property Type Single Family Home
Sub Type Detached
Listing Status Sold
Purchase Type For Sale
Square Footage 984 sqft
Price per Sqft $360
Subdivision Legacy Ridge / Hardieville
MLS® Listing ID A2114761
Sold Date 04/04/24
Style Bungalow
Bedrooms 4
Full Baths 2
Originating Board Lethbridge and District
Year Built 1958
Annual Tax Amount $2,716
Tax Year 2023
Lot Size 9,369 Sqft
Acres 0.22
Property Description
Welcome to your dream bungalow nestled on a picturesque 75x125 corner lot, where charm meets modern convenience in perfect harmony. Step into the main floor and be greeted by an expansive, light-filled living, dining, and kitchen area that invites gatherings and memories to be made. Large updated windows frame the space, allowing natural light to dance effortlessly throughout, creating an inviting ambiance.
This well-maintained home features two cozy bedrooms and a full bathroom on the main floor, offering comfort and tranquility. As you descend downstairs, a world of possibilities unfolds. Discover a separate entrance leading to a versatile space featuring a wood stove, ideal for cozy evenings or entertaining guests. With a sprawling rec room, two additional bedrooms, and yet another full bathroom, this level offers ample space for guests, hobbies, or even a potential rental suite.
Outside, the magic continues. Step into a fully fenced and landscaped yard, where every corner tells a story of nature's beauty. A dedicated dog run ensures furry friends can frolic freely, while a firepit area beckons evenings spent under the stars, roasting marshmallows and sharing stories with loved ones. And for the vehicle enthusiast or hobbyist, a massive heated triple car garage provides ample space for storage, projects, or simply parking with ease.
For the green thumb in the family, the yard is a true paradise. Immerse yourself in lush greenery, vibrant blooms, and the soothing sounds of birdsong as you explore your own slice of heaven and custom greenhouse. Whether you're an avid gardener or simply appreciate the serenity of nature, this yard offers endless possibilities for relaxation and enjoyment.
With its tasteful updates, versatile living spaces, and enchanting outdoor oasis, this home embodies the epitome of comfort, style, and functionality. Don't miss your chance to make it yours and embark on a journey of timeless elegance and serenity. Welcome home.
Location
Province AB
County Lethbridge
Zoning R-L
Direction N
Rooms
Basement Finished, Full
Interior
Interior Features Laminate Counters, Separate Entrance, Vinyl Windows
Heating Forced Air, Wood Stove
Cooling Central Air
Flooring Carpet, Laminate, Linoleum, Tile
Fireplaces Number 1
Fireplaces Type Basement, Wood Burning Stove
Appliance Central Air Conditioner, Dishwasher, Dryer, Electric Range, Freezer, Range Hood, Refrigerator, Washer, Window Coverings
Laundry In Basement
Exterior
Garage Off Street, Parking Pad, Triple Garage Detached
Garage Spaces 3.0
Garage Description Off Street, Parking Pad, Triple Garage Detached
Fence Fenced
Community Features Playground, Schools Nearby, Shopping Nearby
Roof Type Asphalt Shingle
Porch Front Porch
Lot Frontage 75.0
Total Parking Spaces 5
Building
Lot Description Corner Lot, Front Yard, Lawn, Landscaped
Foundation Poured Concrete
Architectural Style Bungalow
Level or Stories One
Structure Type Wood Siding
Others
Restrictions None Known
Tax ID 83392202
Ownership Private
Read Less Info
Want to know what your home might be worth? Contact us for a FREE valuation!

Our team is ready to help you sell your home for the highest possible price ASAP
GET MORE INFORMATION

Agent | License ID: LDKATOCAN






