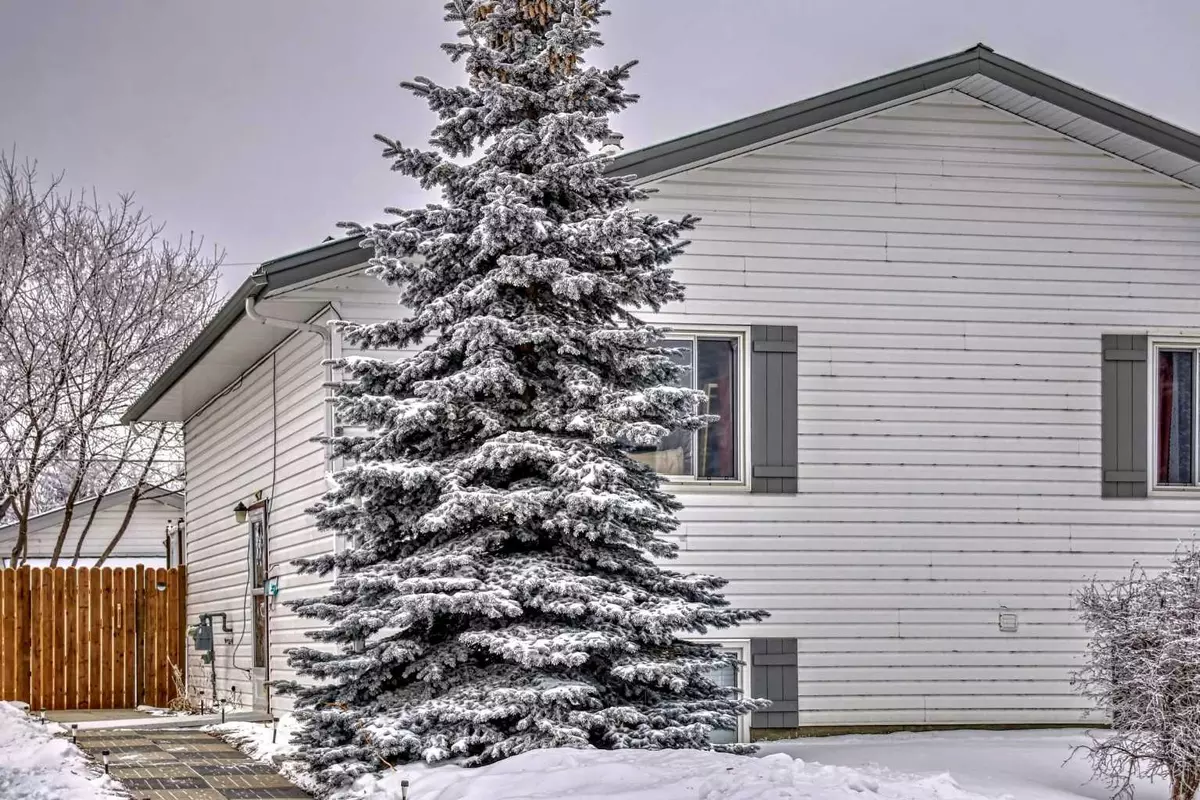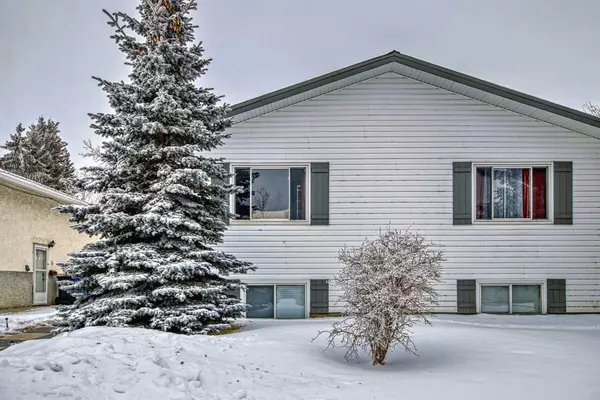$238,500
$249,900
4.6%For more information regarding the value of a property, please contact us for a free consultation.
3 Beds
2 Baths
656 SqFt
SOLD DATE : 04/04/2024
Key Details
Sold Price $238,500
Property Type Single Family Home
Sub Type Semi Detached (Half Duplex)
Listing Status Sold
Purchase Type For Sale
Square Footage 656 sqft
Price per Sqft $363
MLS® Listing ID A2107142
Sold Date 04/04/24
Style Bi-Level,Side by Side
Bedrooms 3
Full Baths 1
Half Baths 1
Originating Board Calgary
Year Built 2002
Annual Tax Amount $1,664
Tax Year 2023
Lot Size 3,390 Sqft
Acres 0.08
Property Description
Perfect home for the downsizer or first time home buyer and fits the budget too. Upon entering you will immediately feel the warmth of this cozy home. Main floor with its beautiful bamboo flooring provides great space with plenty of natural light and gathering space for the family. Living room is of good size as is the kitchen with plenty of cabinets, counterspace and pantry. Dining table is nestled in this open space and is the perfect space for meal time and with the south windows and deck, you can keep an eye on the back yard and the BBQ! Main floor laundry and a 2 pce powder room round out this level. As you head downstairs you will find the three bedrooms with the large primary bedroom featuring a impressive walk-in closet. The 4 pce. bathroom is conveniently located on this level. The utility room is host to the High Efficiency Furnace and has recently had the addition of a new hot water tank. Outdoors there is a good sized south facing deck, oversize single garage, great fencing and room left over for the kids and/or fur babies. Bowden is a hidden gem that offers so much including a K-12 School, Library, Arena, Skate Board Park, Numerous Eateries, Pharmacy, Bank, Convenience stores, Post Office, Community Centres providing plenty of options for various functions, seniors and kids of all ages...the list is long!! If you are looking for a welcoming place to call home, you will definitely want to check Bowden out!
Location
Province AB
County Red Deer County
Zoning Residential
Direction N
Rooms
Basement Finished, Full
Interior
Interior Features Closet Organizers
Heating Forced Air, Natural Gas
Cooling None
Flooring Carpet, Laminate, Linoleum
Appliance Dishwasher, Dryer, Electric Stove, Garage Control(s), Range Hood, Refrigerator, Stove(s), Washer
Laundry Main Level
Exterior
Garage Single Garage Detached
Garage Spaces 1.0
Garage Description Single Garage Detached
Fence Fenced
Community Features Schools Nearby, Shopping Nearby
Roof Type Asphalt Shingle
Porch Deck
Lot Frontage 27.23
Total Parking Spaces 3
Building
Lot Description Back Lane, Rectangular Lot
Foundation Wood
Architectural Style Bi-Level, Side by Side
Level or Stories Bi-Level
Structure Type Vinyl Siding
Others
Restrictions None Known
Tax ID 84885790
Ownership Private
Read Less Info
Want to know what your home might be worth? Contact us for a FREE valuation!

Our team is ready to help you sell your home for the highest possible price ASAP
GET MORE INFORMATION

Agent | License ID: LDKATOCAN






