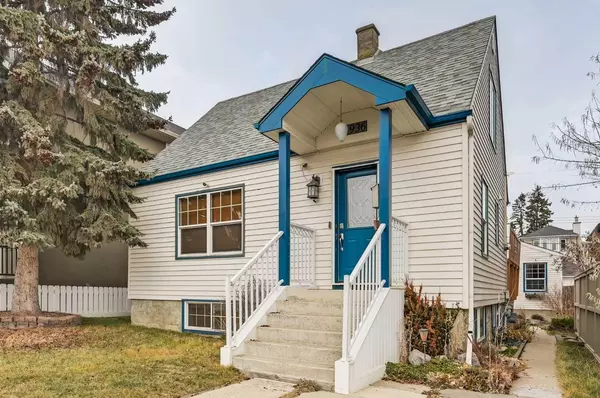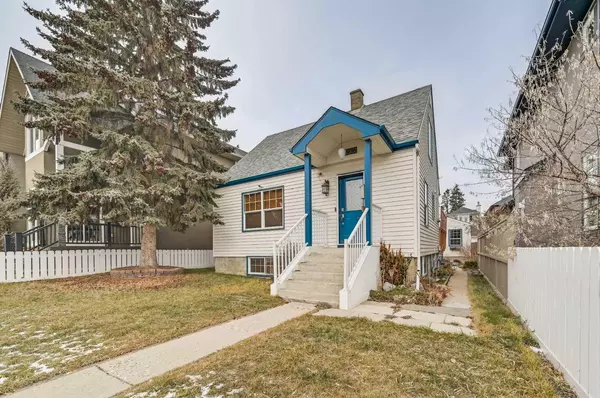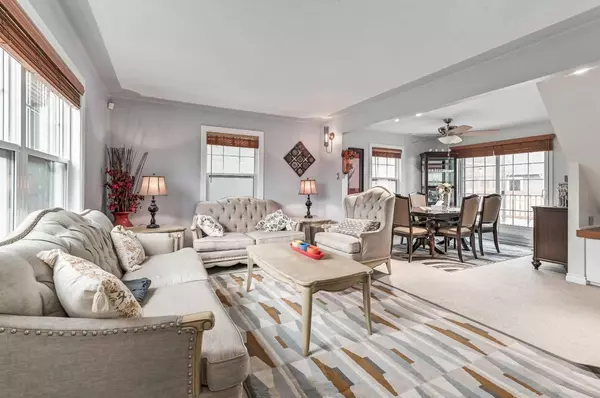$775,000
$824,900
6.0%For more information regarding the value of a property, please contact us for a free consultation.
2 Beds
2 Baths
1,050 SqFt
SOLD DATE : 04/04/2024
Key Details
Sold Price $775,000
Property Type Single Family Home
Sub Type Detached
Listing Status Sold
Purchase Type For Sale
Square Footage 1,050 sqft
Price per Sqft $738
Subdivision South Calgary
MLS® Listing ID A2096182
Sold Date 04/04/24
Style 1 and Half Storey
Bedrooms 2
Full Baths 2
Originating Board Calgary
Year Built 1947
Annual Tax Amount $4,301
Tax Year 2023
Lot Size 4,994 Sqft
Acres 0.11
Property Description
Have you been looking for an INNER-CITY lot that’s on a QUIET STREET but minutes away from the most desirable amenities? This house is situated on a 40x125 sized lot with RC2 zoning, offering an array of DEVELOPMENT POSSIBILITIES. Positioned in the heart of South Calgary, just 3 MINUTES FROM THE POPULAR MARDA LOOP shopping district, this residence sits in a quiet location on one of South Calgary’s most desirable streets. The central location ensures accessibility, while ongoing development in the vicinity BOOSTS APPRECIATION. Explore the vision of BUILDING YOUR DREAM HOME, as BUILDER PLANS for a stunning single-family residence are READILY AVAILABLE. Enjoy the PROXIMITY TO DOWNTOWN (7 min), King Edward school (6 min walk), Phil & Sebastian Coffee Roasters (1 min), Sammie Cafe (3 min), Chinook Mall (14 min), Safeway (4 min), and River Park (4 min). This home has been well maintained which will allow you to live in it or rent it out if you desire. The house boasts 1700 SqFt of living space & encompasses 2 bedrooms and 2 baths, complemented by an OVERSIZED DOUBLE DETACHED GARAGE (can be rented for $450/month). Whether you're an investor, a homeowner seeking a lifestyle upgrade, or someone with dreams of constructing their ideal home, this property in South Calgary holds the key to a promising future.
Location
Province AB
County Calgary
Area Cal Zone Cc
Zoning R-C2
Direction S
Rooms
Basement Finished, Full
Interior
Interior Features Ceiling Fan(s), Vinyl Windows
Heating Forced Air, Natural Gas
Cooling None
Flooring Carpet, Hardwood, Laminate, Linoleum
Fireplaces Type None
Appliance Dishwasher, Dryer, Electric Oven, Garage Control(s), Microwave Hood Fan, Refrigerator, Washer
Laundry Lower Level
Exterior
Garage Double Garage Detached, Oversized
Garage Spaces 2.0
Garage Description Double Garage Detached, Oversized
Fence Fenced
Community Features Park, Playground, Pool, Schools Nearby, Shopping Nearby, Sidewalks, Street Lights
Roof Type Asphalt Shingle
Porch Deck
Lot Frontage 40.0
Exposure S
Total Parking Spaces 2
Building
Lot Description Back Lane, Back Yard, Private, Rectangular Lot
Foundation Poured Concrete
Architectural Style 1 and Half Storey
Level or Stories One and One Half
Structure Type Aluminum Siding ,Concrete,Vinyl Siding,Wood Frame
Others
Restrictions None Known
Tax ID 82928716
Ownership Private
Read Less Info
Want to know what your home might be worth? Contact us for a FREE valuation!

Our team is ready to help you sell your home for the highest possible price ASAP
GET MORE INFORMATION

Agent | License ID: LDKATOCAN






