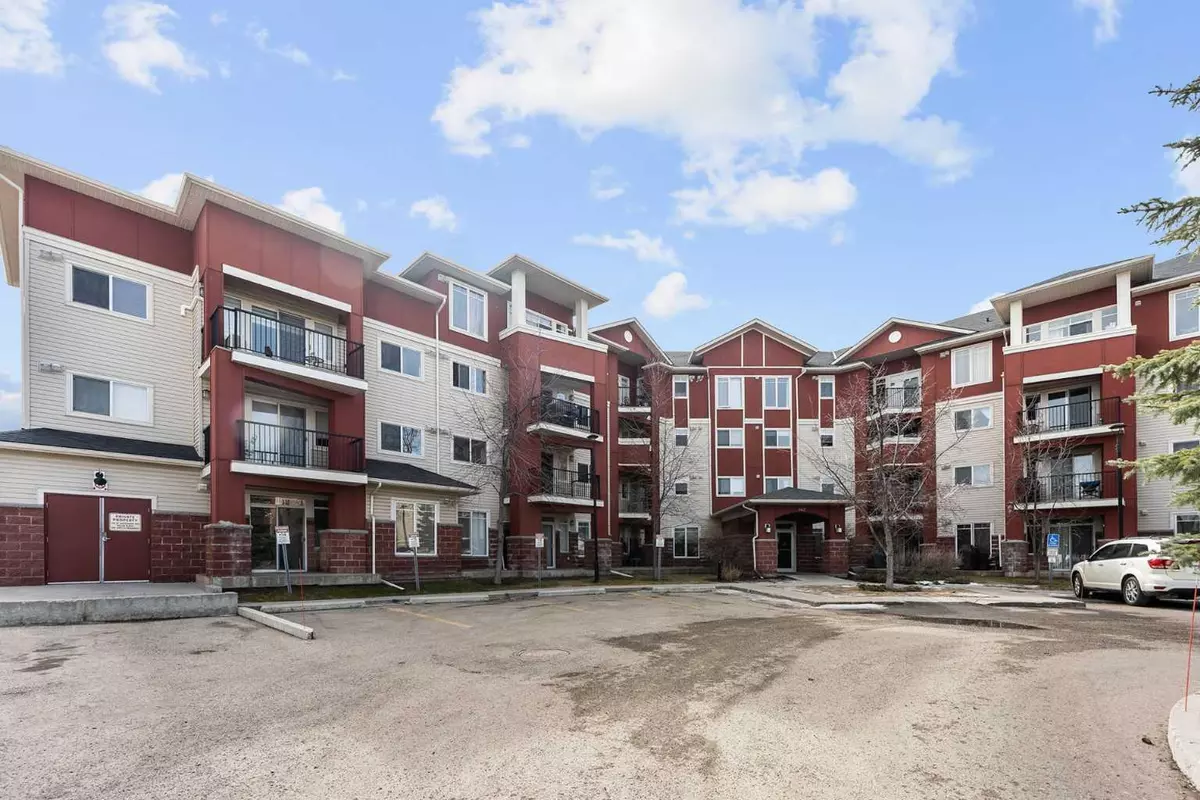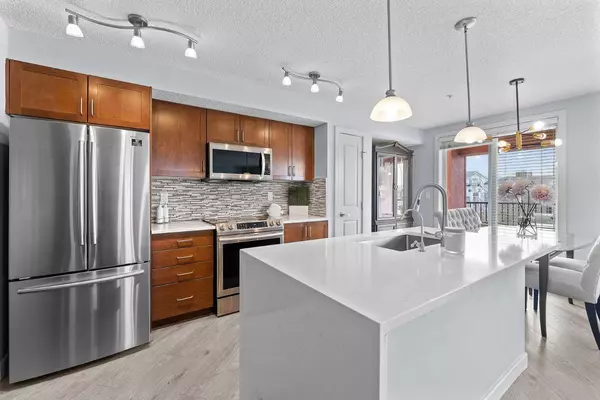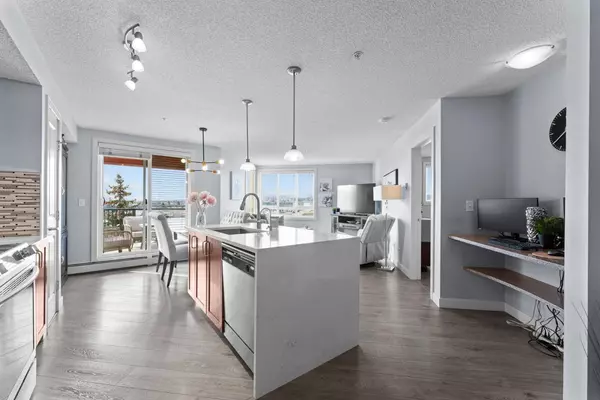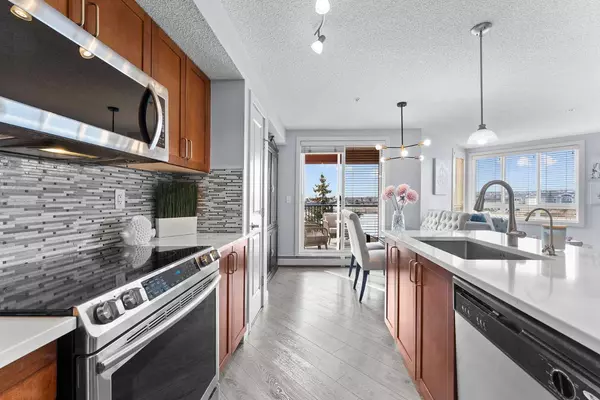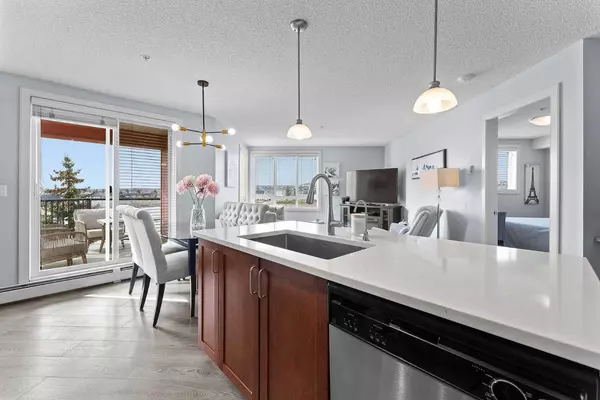$410,000
$370,000
10.8%For more information regarding the value of a property, please contact us for a free consultation.
2 Beds
2 Baths
918 SqFt
SOLD DATE : 04/04/2024
Key Details
Sold Price $410,000
Property Type Condo
Sub Type Apartment
Listing Status Sold
Purchase Type For Sale
Square Footage 918 sqft
Price per Sqft $446
Subdivision Country Hills Village
MLS® Listing ID A2114234
Sold Date 04/04/24
Style Apartment
Bedrooms 2
Full Baths 2
Condo Fees $564/mo
Originating Board Calgary
Year Built 2009
Annual Tax Amount $1,587
Tax Year 2023
Property Description
Open House March 24 th 1:30- 4:30 pm Panoramic Views, Prime Location! City, waterfront, and walking paths that surround you. This is a rare opportunity that a unit like this come up! Featuring a 2 bedroom, 2 bath with dedicated assigned storage locker and heated secure titled parking. Experience the epitome of luxury living. With stunning design details throughout, adding a touch of elegance to this home. The heart of this unit is amazing with this updated kitchen, a culinary haven designed to inspire your inner chef with a high-end stainless-steel appliance package. Generously sized quarts island, lots of cabinet and pantry storage, and a spot of an armoire for the dining room area. Delight yourself with a morning coffee in your sunny nook area. Discover 2 generously sized bedrooms including the master suite with a 3 pc ensuite, his and her closet, and large window framing to enjoy the views.2nd spacious bedroom with upgraded guest 4pc bathroom, new granite countertops, and in-suite laundry. New laminate flooring, granite & quartz countertops, freshly painted, new light fixture. Benefit from the proximity to VIVO center, Notre Dame High school, Super Store, Home Depot, Canadian Tire, and easy Access to Deerfoot trail. Don’t miss the chance to OWN this waterfront (man-made lake) sanctuary, where every day feels like you are on a holiday.
Location
Province AB
County Calgary
Area Cal Zone N
Zoning DC (pre 1P2007)
Direction E
Interior
Interior Features Granite Counters, No Animal Home, No Smoking Home, Quartz Counters
Heating Baseboard, Hot Water, Natural Gas
Cooling None
Flooring Vinyl Plank
Appliance Dishwasher, Electric Stove, Microwave, Refrigerator, Washer/Dryer
Laundry In Unit
Exterior
Garage Heated Garage, Secured, Stall, Titled, Underground
Garage Description Heated Garage, Secured, Stall, Titled, Underground
Community Features Lake, Park, Playground, Schools Nearby, Shopping Nearby, Sidewalks, Street Lights, Walking/Bike Paths
Amenities Available None
Roof Type Asphalt
Porch Balcony(s)
Exposure SW
Total Parking Spaces 1
Building
Story 4
Foundation Poured Concrete
Architectural Style Apartment
Level or Stories Single Level Unit
Structure Type Vinyl Siding,Wood Frame
Others
HOA Fee Include Common Area Maintenance,Gas,Heat,Insurance,Parking,Professional Management,Security,Snow Removal,Trash,Water
Restrictions None Known
Ownership Private
Pets Description Restrictions
Read Less Info
Want to know what your home might be worth? Contact us for a FREE valuation!

Our team is ready to help you sell your home for the highest possible price ASAP
GET MORE INFORMATION

Agent | License ID: LDKATOCAN

