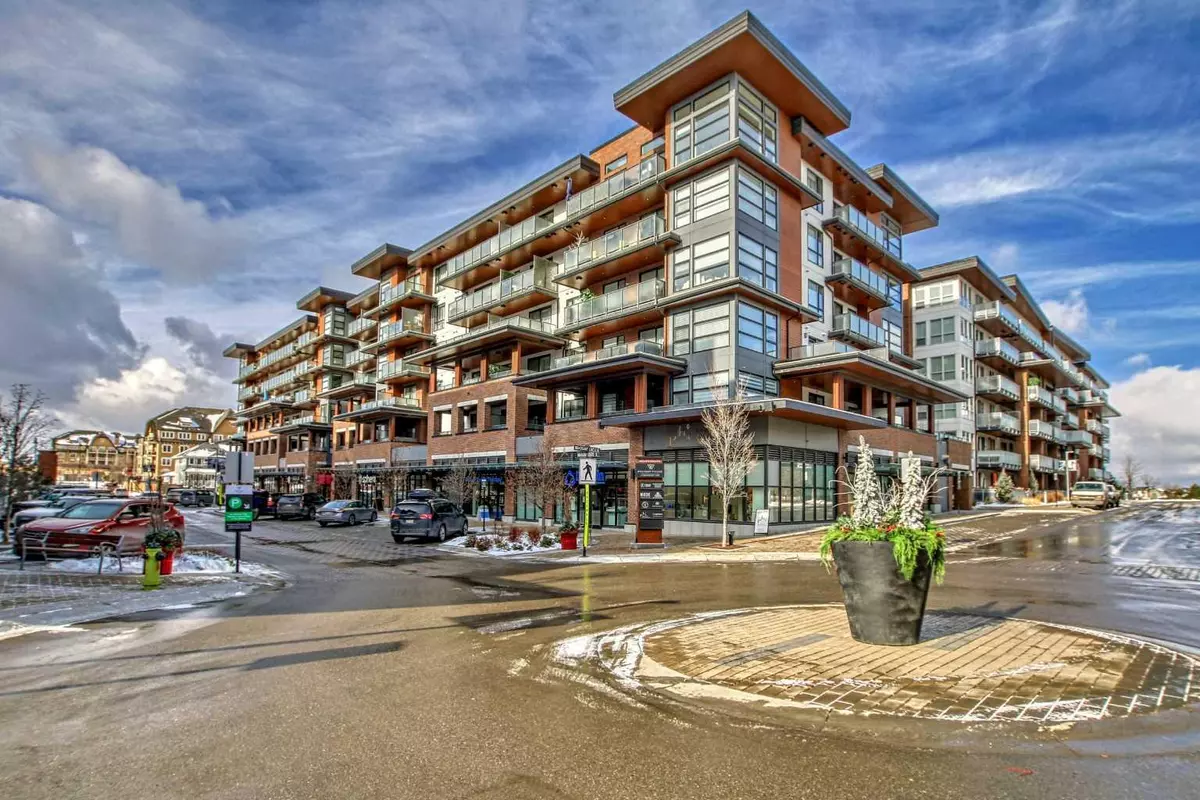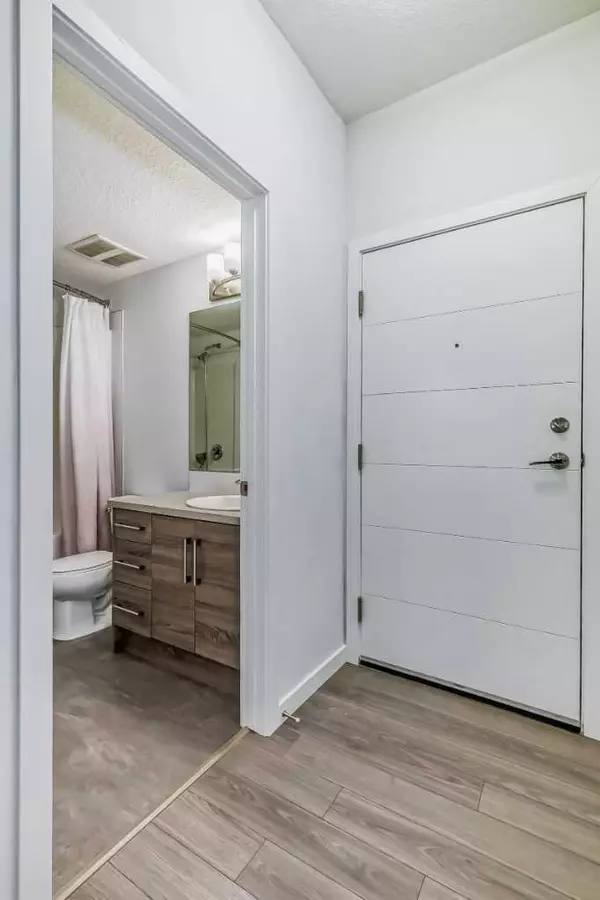$381,000
$379,800
0.3%For more information regarding the value of a property, please contact us for a free consultation.
1 Bed
1 Bath
545 SqFt
SOLD DATE : 04/04/2024
Key Details
Sold Price $381,000
Property Type Condo
Sub Type Apartment
Listing Status Sold
Purchase Type For Sale
Square Footage 545 sqft
Price per Sqft $699
Subdivision Mahogany
MLS® Listing ID A2107853
Sold Date 04/04/24
Style High-Rise (5+)
Bedrooms 1
Full Baths 1
Condo Fees $484/mo
HOA Fees $35/ann
HOA Y/N 1
Originating Board Calgary
Year Built 2018
Annual Tax Amount $1,803
Tax Year 2023
Property Description
Possession is Negotiable! Fabulous Downtown views from this Westman Village beauty. If you haven't seen the amenities this luxury complex has you will be in for a treat! Take the time to view them all, you will want to embrace the lifestyle they afford. Inside the Village Center you'll find an exercise gym, art room, wood working room with all the tools, Arnie's Bar, plus full sized pool, and so much more. Plan to have a tour of the Village Center before you leave. If you want to spend time inside your condo and not just hang out in the Village Center there is a 1 bed, bath, den/storage with a large private balcony. The Kitchen is equipped with stainless steel appliances, quartz counters, pull out shelves in the pantry and so much more. Extra storage can be found in the laundry room. There was new flooring installed last year in the bath and laundry rooms. The balcony is almost 100 sq ft, so plenty of room to enjoy the views. Comes with 1 titled parking space, C1-0549. There is lots of underground visitor parking, free for the 1st 2 hours so your guests don't have to walk out in the snow for blocks trying to find parking. Shopping on Main Street is at your door step and includes a pharmacy, Chairman's Steak House, The Pie Junkie, Marble Slab. Come explore the area and find your favorite spot. Your beach access comes with the use of Paddle Boards, Foot Boards, or take in a game of beach volley-ball with friends. Many events happen at main beach throughout the summer that will keep you entertained. Area parks and the beach are all a short walk away. Quick 5 min drive to the South Health Hospital. Easy access to Stoney Trail, Deer Foot and 52 St, help you get to where you need to go.
Location
Province AB
County Calgary
Area Cal Zone Se
Zoning DC
Direction NW
Interior
Interior Features Breakfast Bar, Kitchen Island, No Animal Home, No Smoking Home, Pantry, Quartz Counters, Recreation Facilities
Heating Forced Air, Natural Gas
Cooling Central Air
Flooring Vinyl Plank
Appliance Dishwasher, Electric Stove, Microwave, Range Hood, Refrigerator, Washer/Dryer Stacked
Laundry In Unit
Exterior
Garage Gated, Guest, In Garage Electric Vehicle Charging Station(s), Owned, Parkade, Underground
Garage Description Gated, Guest, In Garage Electric Vehicle Charging Station(s), Owned, Parkade, Underground
Community Features Clubhouse, Lake, Park, Playground, Schools Nearby, Shopping Nearby, Sidewalks, Street Lights
Amenities Available Bicycle Storage, Car Wash, Elevator(s), Fitness Center, Game Court Interior, Indoor Pool, Parking, Party Room, Recreation Room, Secured Parking, Visitor Parking, Workshop
Porch Deck
Exposure NW
Total Parking Spaces 1
Building
Story 6
Foundation Poured Concrete
Architectural Style High-Rise (5+)
Level or Stories Single Level Unit
Structure Type Composite Siding,Mixed,Wood Frame
Others
HOA Fee Include Amenities of HOA/Condo,Caretaker,Common Area Maintenance,Heat,Insurance,Maintenance Grounds,Professional Management,Reserve Fund Contributions,Security,Sewer,Snow Removal
Restrictions Pet Restrictions or Board approval Required
Tax ID 83121597
Ownership Private
Pets Description Yes
Read Less Info
Want to know what your home might be worth? Contact us for a FREE valuation!

Our team is ready to help you sell your home for the highest possible price ASAP
GET MORE INFORMATION

Agent | License ID: LDKATOCAN






