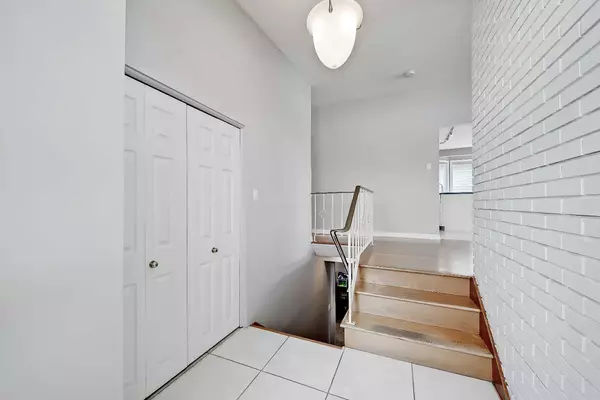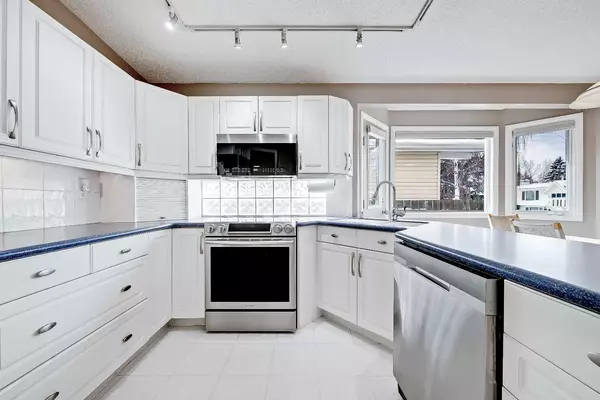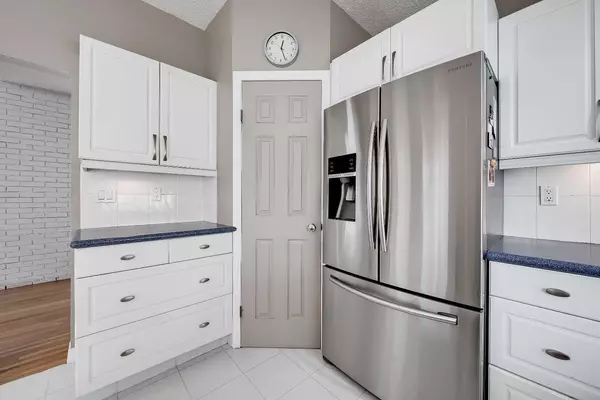$855,000
$849,900
0.6%For more information regarding the value of a property, please contact us for a free consultation.
4 Beds
3 Baths
1,378 SqFt
SOLD DATE : 04/04/2024
Key Details
Sold Price $855,000
Property Type Single Family Home
Sub Type Detached
Listing Status Sold
Purchase Type For Sale
Square Footage 1,378 sqft
Price per Sqft $620
Subdivision Varsity
MLS® Listing ID A2118212
Sold Date 04/04/24
Style Bi-Level
Bedrooms 4
Full Baths 3
Originating Board Calgary
Year Built 1964
Annual Tax Amount $4,606
Tax Year 2023
Lot Size 6,695 Sqft
Acres 0.15
Property Description
*VISIT MULTIMEDIA LINK FOR FULL DETAILS & FLOORPLANS!* Welcome to this charming and character-filled classic 1960s single-family home nestled in the serene Varsity community, offering the perks of inner-city living with the tranquillity of suburbia. Conveniently located near Crowchild Trail and Brentwood LRT Station, accessing Downtown and other parts of the city is effortless. Upon entry, the vaulted ceiling detail and abundant newer vinyl windows create a bright and inviting ambiance, complemented by a tiled foyer with a handy closet. The upper level showcases solid hardwood flooring, featuring a cozy living room with a wood-burning fireplace, an adjacent formal dining area, and a chef's dream kitchen with stainless steel appliances and a corner pantry. Three generously sized bedrooms, including a primary suite with a luxurious ensuite, complete the upper level. The lower level offers a spacious rec room, an additional bedroom, a full bathroom, and a well-equipped laundry room. Outside, the East-facing backyard with a large deck area and lawn irrigation system is perfect for outdoor enjoyment. The garage is oversized, insulated, drywalled AND with a heater! With amenities like Market Mall and Nose Hill Park nearby and easy access to transportation, this property combines comfort and convenience in Calgary's sought-after Varsity neighbourhood.
Location
Province AB
County Calgary
Area Cal Zone Nw
Zoning R-C1
Direction W
Rooms
Basement Finished, Full
Interior
Interior Features Pantry, See Remarks, Storage, Vaulted Ceiling(s), Vinyl Windows
Heating Forced Air
Cooling None
Flooring Carpet, Ceramic Tile, Hardwood
Fireplaces Number 2
Fireplaces Type Gas, Wood Burning
Appliance Dishwasher, Dryer, Electric Stove, Range Hood, Refrigerator, Washer, Water Softener, Window Coverings
Laundry Laundry Room
Exterior
Garage Double Garage Detached
Garage Spaces 2.0
Garage Description Double Garage Detached
Fence Fenced
Community Features Playground, Shopping Nearby, Sidewalks, Street Lights
Roof Type Tar/Gravel
Porch Deck
Lot Frontage 58.01
Total Parking Spaces 4
Building
Lot Description Back Lane, Low Maintenance Landscape, Landscaped, Level, Rectangular Lot
Foundation Poured Concrete
Architectural Style Bi-Level
Level or Stories Bi-Level
Structure Type Stucco,Wood Frame
Others
Restrictions None Known
Tax ID 83092506
Ownership Private
Read Less Info
Want to know what your home might be worth? Contact us for a FREE valuation!

Our team is ready to help you sell your home for the highest possible price ASAP
GET MORE INFORMATION

Agent | License ID: LDKATOCAN






