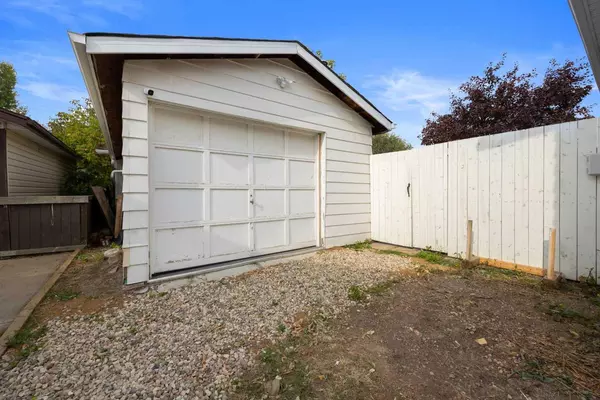$415,000
$434,900
4.6%For more information regarding the value of a property, please contact us for a free consultation.
5 Beds
2 Baths
1,180 SqFt
SOLD DATE : 04/04/2024
Key Details
Sold Price $415,000
Property Type Single Family Home
Sub Type Detached
Listing Status Sold
Purchase Type For Sale
Square Footage 1,180 sqft
Price per Sqft $351
Subdivision Thickwood
MLS® Listing ID A2080765
Sold Date 04/04/24
Style Bungalow
Bedrooms 5
Full Baths 2
Originating Board Fort McMurray
Year Built 1978
Annual Tax Amount $2,173
Tax Year 2023
Lot Size 6,380 Sqft
Acres 0.15
Property Description
DETACHED GARAGE! GREAT CONDITION! CLOSE TO BIRCHWOOD TRAILS! Welcome to 145 Woodland Drive. On the main floor this home offers a popular family layout that consists of 3 bedrooms which includes the Primary bedroom and 2 spares, a spacious living room (No Carpet!), a kitchen that is in great shape and boats loads of storage, peninsula w/storage on both sides & dining nook. The main floor also offers a recently renovated full bathroom. The basement offers a kitchenette, another renovated full bathroom, two large bedrooms as well as a spacious family room & washer/dryer. The basement is soundproofed w/resilient channel & sound barrier insulation. The basement has access to a SEPARATE ENTRANCE if needed. Outside you will find a perfect deck for the size of yard, a 1 1/2 car garage that has heat & power, & behind it is a 16' x 8' shed which also has power!! The yard is fully fenced, has gas for your BBQ & green space lane behind home. The driveway has a ton of room for parking. This family home sits on a quiet street and is close schools, site bus stop, and all amenities. Recent renovations include kitchen and appliances, both bathrooms, flooring, paint, windows, interior doors, BRAND NEW FURNACE AND HOT WATER TANK, A/C Unit (4 years old). Call now to book your personal showing.
Location
Province AB
County Wood Buffalo
Area Fm Northwest
Zoning R2
Direction E
Rooms
Basement Separate/Exterior Entry, Finished, Full
Interior
Interior Features No Smoking Home
Heating Forced Air
Cooling Central Air
Flooring Carpet, Laminate, Linoleum
Appliance Dishwasher, Refrigerator, Stove(s), Washer/Dryer
Laundry In Basement
Exterior
Garage Driveway, Heated Garage, Single Garage Detached
Garage Spaces 1.0
Garage Description Driveway, Heated Garage, Single Garage Detached
Fence Fenced
Community Features Schools Nearby
Roof Type Asphalt Shingle
Porch Deck
Lot Frontage 2.0
Total Parking Spaces 6
Building
Lot Description Back Yard, Landscaped
Foundation Poured Concrete
Architectural Style Bungalow
Level or Stories Bi-Level
Structure Type Concrete
Others
Restrictions None Known
Tax ID 83289443
Ownership Private
Read Less Info
Want to know what your home might be worth? Contact us for a FREE valuation!

Our team is ready to help you sell your home for the highest possible price ASAP
GET MORE INFORMATION

Agent | License ID: LDKATOCAN






