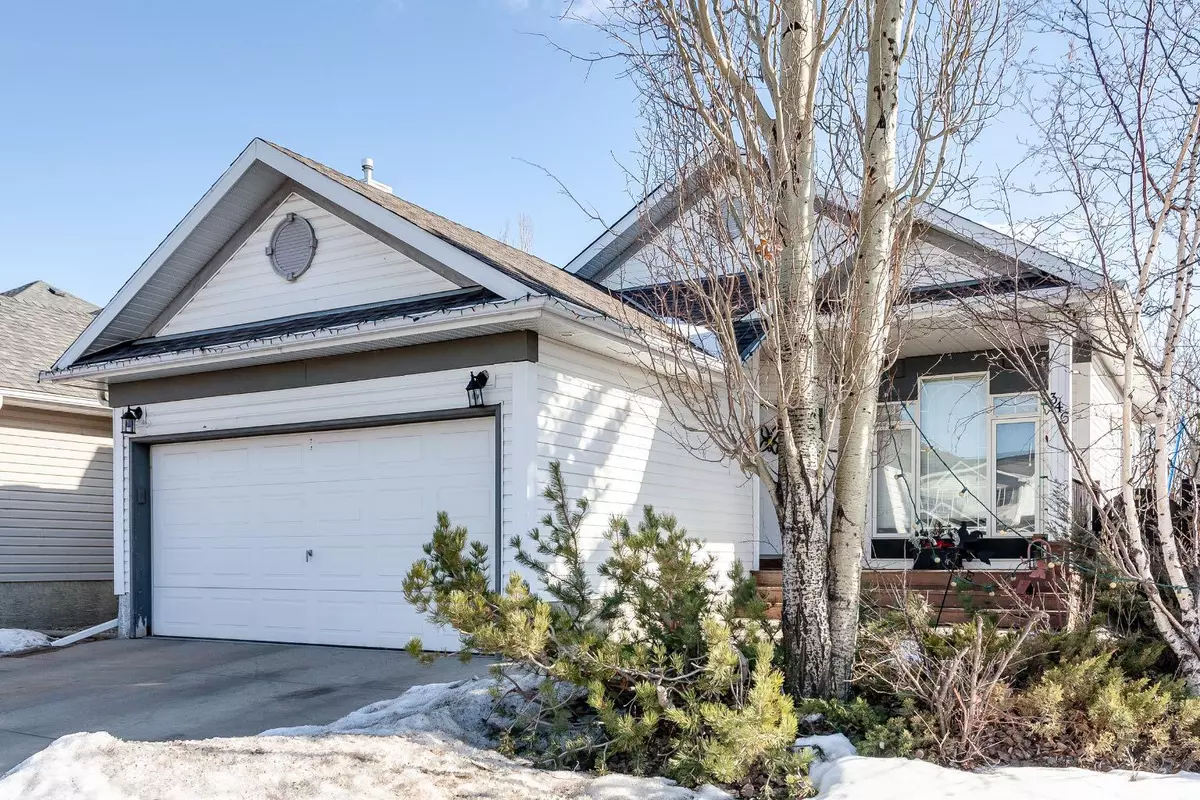$615,000
$595,000
3.4%For more information regarding the value of a property, please contact us for a free consultation.
3 Beds
3 Baths
1,024 SqFt
SOLD DATE : 04/04/2024
Key Details
Sold Price $615,000
Property Type Single Family Home
Sub Type Detached
Listing Status Sold
Purchase Type For Sale
Square Footage 1,024 sqft
Price per Sqft $600
Subdivision Mckenzie Lake
MLS® Listing ID A2117055
Sold Date 04/04/24
Style Bungalow
Bedrooms 3
Full Baths 3
HOA Fees $21/ann
HOA Y/N 1
Originating Board Calgary
Year Built 1996
Annual Tax Amount $3,460
Tax Year 2023
Lot Size 4,940 Sqft
Acres 0.11
Property Description
You're gonna love this rare LAKE PRIVILEGE BUNGALOW, inside & out! It features 3 bedrooms each with their own FULL bath and closet organizers. A WALK-UP BASEMENT with seperate access is possible from the garage. A common laundry down is also possible with adjoined furnace and HWT access if you want, maybe an AIRBNB. The extra HIGH CEILING on the main floor and spacious rooms give this home dimension. The floor-to-ceiling livingroom FIREPLACE with TV connections and mounting board above is nicely covered by a painting when not in use. This no carpet home is fitted with LAMINATE AND TILE on both levels, big bright windows throughout with blinds, sliding door to south facing deck /rear yard off the kitchen. The LARGE CORNER LOT allows maybe up to ~28' RV PARKING on the south side accessible directly from the street for easy backing. This home is in clean, MOVE-IN CONDITION and has a FENCED low maintenance yard with garden SHED. The maintenance free white siding is neutral to add your own exterior color accents. The shingles are around 10 years old and in great condition. The hot water tank is newer and the home is complete with built-in vacuum, water softener and alarm system wired in. The fact that there is NO SIDEWALK to shovel and you still have 3 EXTRA PARKIING SPOTS beside your home, make this LARGE CORNER LOT lovely. The bedroom window in the basement is legal egress and another egress window can be added where an existing window is, for a 2nd bedroom down. The den can also have a window added due to the south facing exposure. The kitchen, with it's double pantries, stainless steel/black appliances and newer white laundry appliances make this a very functional and attractive home. The basement bathroom with shower and heated tile floor is adjacent to the spacious den. This separated living space is nicely secluded away from the very large family room. You can have private time during the game or on billiard night. Yes,... a pool table will fit and a wet bar could be added to this very spacious basement! Don't miss this one!
Location
Province AB
County Calgary
Area Cal Zone Se
Zoning R-C1
Direction NE
Rooms
Basement Separate/Exterior Entry, Finished, Full, Walk-Up To Grade
Interior
Interior Features Ceiling Fan(s), Central Vacuum, Laminate Counters, Low Flow Plumbing Fixtures, No Smoking Home, Vaulted Ceiling(s), Vinyl Windows
Heating Central
Cooling None
Flooring Laminate
Fireplaces Number 1
Fireplaces Type Gas, Living Room
Appliance Dishwasher, Dryer, Electric Stove, Garage Control(s), Microwave, Range Hood, Washer, Window Coverings
Laundry Common Area, In Basement, Laundry Room
Exterior
Garage Double Garage Attached, Off Street, Parking Pad, RV Access/Parking
Garage Spaces 2.0
Garage Description Double Garage Attached, Off Street, Parking Pad, RV Access/Parking
Fence Fenced
Community Features Fishing, Lake, Park, Playground, Schools Nearby, Shopping Nearby, Sidewalks, Street Lights, Tennis Court(s), Walking/Bike Paths
Amenities Available Beach Access, Park, Picnic Area, Playground
Roof Type Asphalt
Porch Deck
Lot Frontage 32.48
Exposure NE
Total Parking Spaces 4
Building
Lot Description Back Yard, City Lot, Corner Lot, Front Yard, Irregular Lot
Foundation Poured Concrete
Architectural Style Bungalow
Level or Stories One
Structure Type Vinyl Siding
Others
Restrictions Easement Registered On Title,Restrictive Covenant,Utility Right Of Way
Tax ID 83227439
Ownership Private
Read Less Info
Want to know what your home might be worth? Contact us for a FREE valuation!

Our team is ready to help you sell your home for the highest possible price ASAP
GET MORE INFORMATION

Agent | License ID: LDKATOCAN






