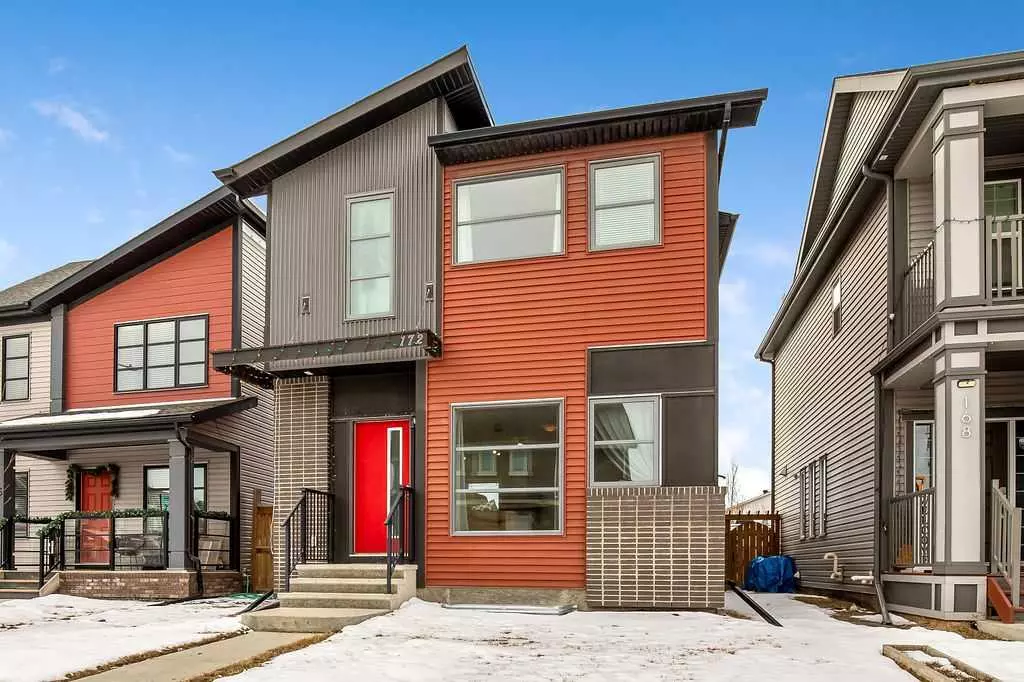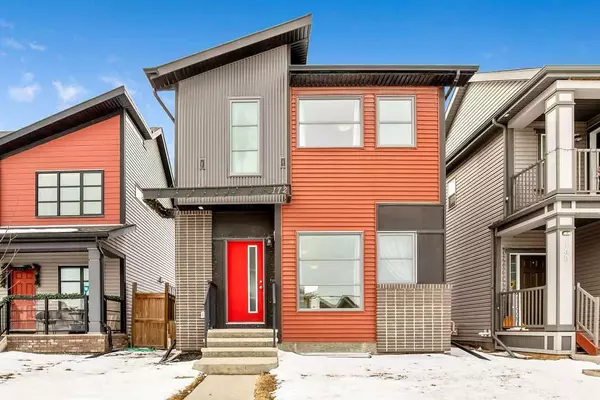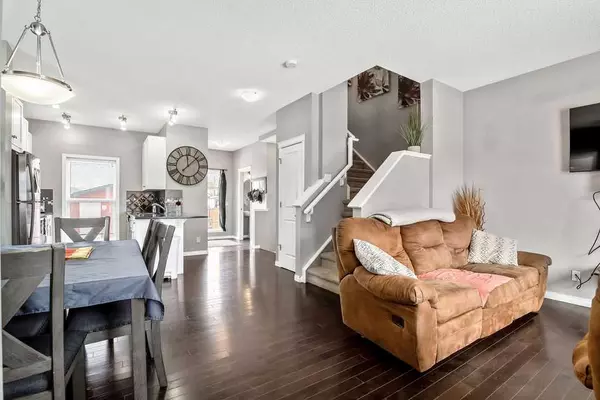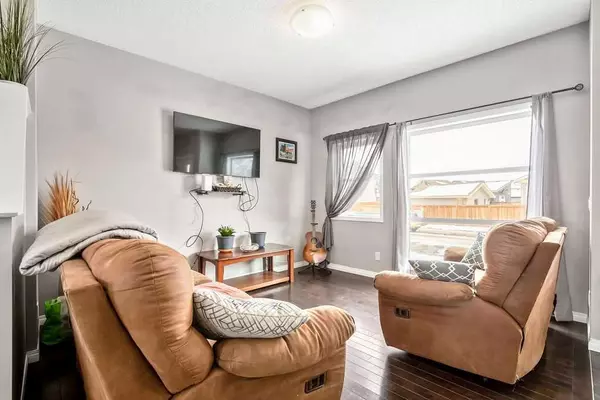$555,500
$559,000
0.6%For more information regarding the value of a property, please contact us for a free consultation.
3 Beds
4 Baths
1,261 SqFt
SOLD DATE : 04/04/2024
Key Details
Sold Price $555,500
Property Type Single Family Home
Sub Type Detached
Listing Status Sold
Purchase Type For Sale
Square Footage 1,261 sqft
Price per Sqft $440
Subdivision Copperfield
MLS® Listing ID A2113293
Sold Date 04/04/24
Style 2 Storey
Bedrooms 3
Full Baths 3
Half Baths 1
Originating Board Calgary
Year Built 2014
Annual Tax Amount $3,085
Tax Year 2023
Lot Size 3,217 Sqft
Acres 0.07
Lot Dimensions 28.044 by 114.73
Property Description
Welcome to this modern two-storey, 3 bdrm and 3.5 bath home with 1259 sqft (AG) available for sale in the SE family-friendly community of Copperfield. With an east-facing foyer, you are immediately ushered into the living area which is in an open concept fashion with the dining and kitchen areas.. The main floor has 9foot ceilings and large windows, bringing in natural light from all angles, creating that warm home feeling. There are gleaming maple hardwood floors throughout with the exception of the tiled mudroom and 2-piece bath at the rear entrance. The galley style kitchen is outfitted with modern, white cabinetry, an island with double under-counter sinks, granite countertops, stainless steel appliances and a pantry for added storage. The second boasts a primary bedroom with a 4 piece ensuite bathroom. Two additional, decent-sized bedrooms share a second 4-piece bath. The lower level which has been recently renovated offers 9 foot ceilings, a very spacious living area which can be used as a recreation room, a wet bar area. Another full 3 piece bath, the laundry and mechanical room completes this level. The large windows on this level makes it very bright during the day. To make life better all around this home features central air conditioning! Both front and back yards include landscaping with grass and the back yard has an additional portion covered with decorative rock and a fire pit. The back yard is fully fenced and accessed from the deck which is ideal for outdoor dining. On street parking is available but the back lane, which is paved, offers access to a double detached garage. There are many nearby amenities including access to Stoney and MacLeod Trails, 52nd Street SE, transit, recreational conveniences i.e. tennis courts, skate parks, community association, schools (elementary and junior high) and major shopping on both MacLeod Trail and 130 Avenue SE. This home is well maintained, very open and welcoming and would make an ideal nest in which to raise your family.
Location
Province AB
County Calgary
Area Cal Zone Se
Zoning R-1N
Direction E
Rooms
Basement Finished, Full
Interior
Interior Features Kitchen Island, No Smoking Home, Open Floorplan, Pantry, Quartz Counters, Wet Bar
Heating Forced Air, Natural Gas
Cooling Central Air
Flooring Carpet, Hardwood, Tile
Appliance Dishwasher, Dryer, Electric Stove, Garage Control(s), Microwave, Microwave Hood Fan, Refrigerator, Washer, Window Coverings
Laundry In Unit
Exterior
Garage Double Garage Detached
Garage Spaces 1.0
Garage Description Double Garage Detached
Fence Fenced
Community Features Park, Playground, Schools Nearby, Shopping Nearby
Roof Type Asphalt Shingle
Porch Deck
Total Parking Spaces 2
Building
Lot Description Back Lane
Foundation Poured Concrete
Architectural Style 2 Storey
Level or Stories Two
Structure Type Vinyl Siding,Wood Frame
Others
Restrictions Easement Registered On Title,Restrictive Covenant,Utility Right Of Way
Tax ID 83220391
Ownership Private
Read Less Info
Want to know what your home might be worth? Contact us for a FREE valuation!

Our team is ready to help you sell your home for the highest possible price ASAP
GET MORE INFORMATION

Agent | License ID: LDKATOCAN






