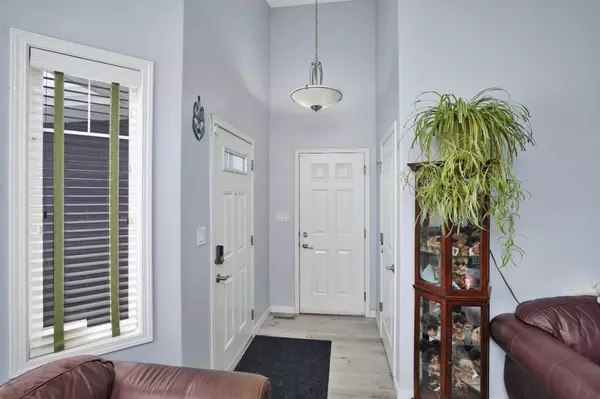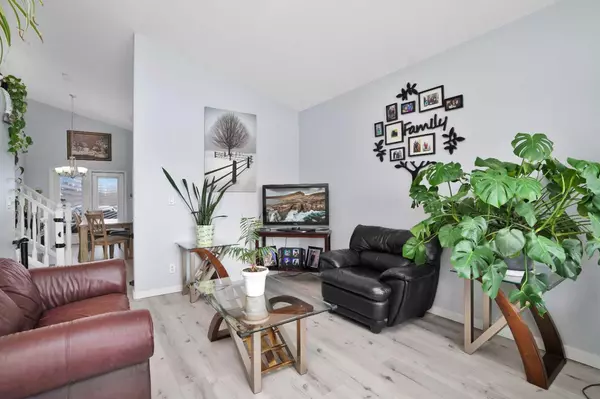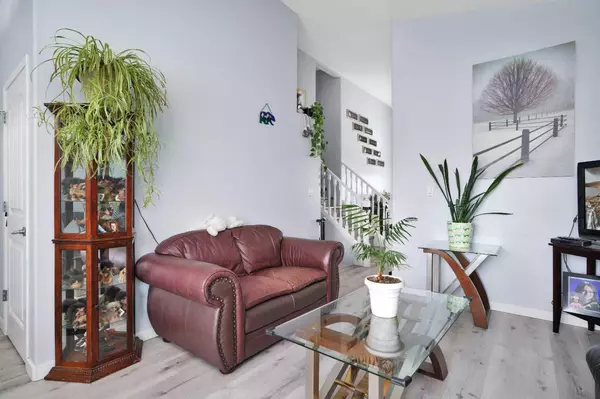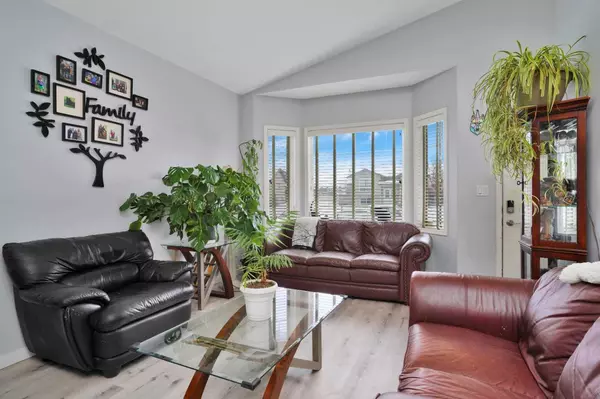$443,000
$449,900
1.5%For more information regarding the value of a property, please contact us for a free consultation.
4 Beds
3 Baths
1,243 SqFt
SOLD DATE : 04/03/2024
Key Details
Sold Price $443,000
Property Type Single Family Home
Sub Type Detached
Listing Status Sold
Purchase Type For Sale
Square Footage 1,243 sqft
Price per Sqft $356
Subdivision Panorama Estates
MLS® Listing ID A2107345
Sold Date 04/03/24
Style 4 Level Split
Bedrooms 4
Full Baths 3
Originating Board Central Alberta
Year Built 2008
Annual Tax Amount $3,829
Tax Year 2023
Lot Size 6,118 Sqft
Acres 0.14
Property Description
4 bedroom home in Superb Location! This 4 level split is backing on to a pond & wetlands area, with a spacious municipal reserve right next door - no neighbours! Eye-catching elevated ceilings in living room & kitchen create a bright open space, with large windows to capture incoming natural light. Great kitchen design with lots of cabinets & counter space a corner pantry & a good sized dining area. Upper level has 3 bedrooms: The primary has a 4 piece ensuite, complete with the ultimate Chroma Therapy Tub with heated back rests & a double walk in shower with tile surround. The adjacent 2 bedrooms have built in window seats & big closets. On the lower level there is a 4th bedroom & another 4 piece bathroom-an excellent set up for teen or visiting company. This level is a walk out, & is where you will find the family room with huge wet bar with tons of cabinets & bar fridge, all enhanced by the unique rounded tile-surround fireplace! The 4th lower level is open for your design & is a perfect space for a theater room. There is roughed-in Infloor heat in the basement & the garage, a high efficiency furnace & hot water tank & ample storage space in the utility room. The backyard is very private with a municipal reserve beside & a view of the pond out back. Enjoy easy access to the trail system for walking & biking & easy highway access in all directions. A family friendly community & a great place to call home!
Location
Province AB
County Lacombe County
Zoning R1M
Direction E
Rooms
Basement Full, Walk-Out To Grade
Interior
Interior Features Ceiling Fan(s), High Ceilings, No Smoking Home, Sump Pump(s), Vinyl Windows, Wet Bar
Heating High Efficiency, In Floor Roughed-In, Forced Air
Cooling None
Flooring Carpet, Laminate
Fireplaces Number 1
Fireplaces Type Family Room, Gas
Appliance Dishwasher, Microwave Hood Fan, Refrigerator, Stove(s), Washer/Dryer
Laundry In Basement
Exterior
Garage Double Garage Attached, Garage Door Opener
Garage Spaces 2.0
Garage Description Double Garage Attached, Garage Door Opener
Fence Fenced
Community Features Playground, Shopping Nearby, Street Lights, Walking/Bike Paths
Roof Type Asphalt Shingle
Porch Deck
Lot Frontage 58.14
Total Parking Spaces 2
Building
Lot Description Back Yard, Backs on to Park/Green Space, Creek/River/Stream/Pond, Environmental Reserve, Front Yard, No Neighbours Behind, Landscaped, Street Lighting
Foundation Poured Concrete
Architectural Style 4 Level Split
Level or Stories 4 Level Split
Structure Type Wood Frame,Wood Siding
Others
Restrictions None Known
Tax ID 83852989
Ownership Private
Read Less Info
Want to know what your home might be worth? Contact us for a FREE valuation!

Our team is ready to help you sell your home for the highest possible price ASAP
GET MORE INFORMATION

Agent | License ID: LDKATOCAN






