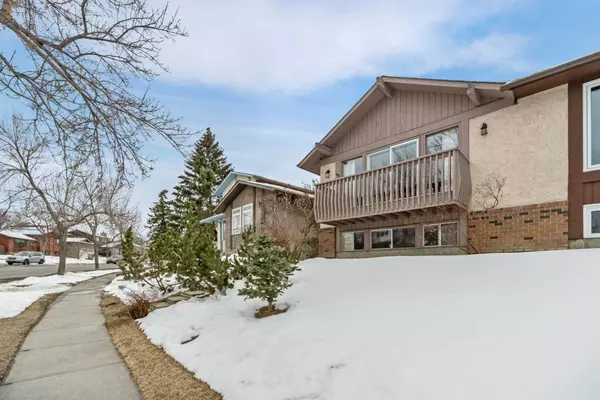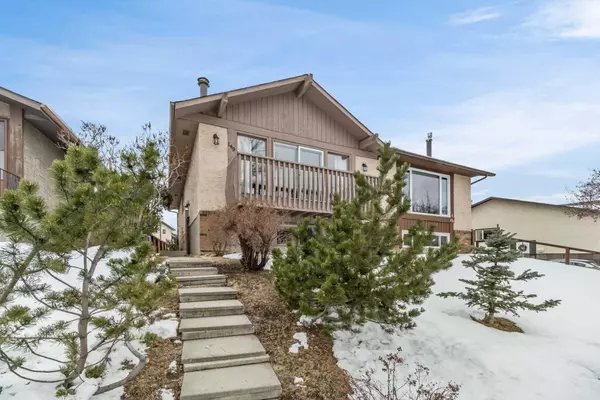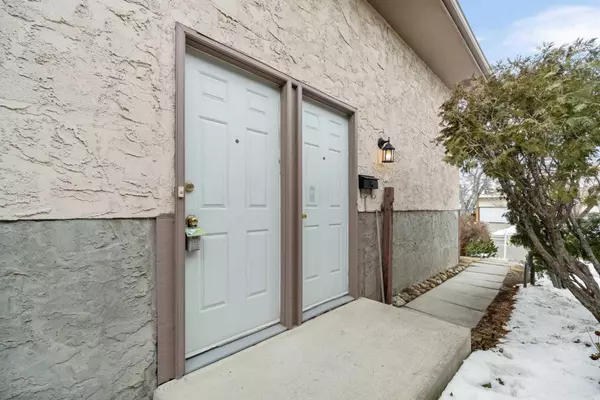$480,000
$419,900
14.3%For more information regarding the value of a property, please contact us for a free consultation.
4 Beds
2 Baths
955 SqFt
SOLD DATE : 04/03/2024
Key Details
Sold Price $480,000
Property Type Single Family Home
Sub Type Semi Detached (Half Duplex)
Listing Status Sold
Purchase Type For Sale
Square Footage 955 sqft
Price per Sqft $502
Subdivision Beddington Heights
MLS® Listing ID A2118671
Sold Date 04/03/24
Style Bi-Level,Side by Side
Bedrooms 4
Full Baths 2
Originating Board Calgary
Year Built 1979
Annual Tax Amount $2,125
Tax Year 2023
Lot Size 2,960 Sqft
Acres 0.07
Property Description
PRIME INVESTMENT OPPORTUNITY - POTENTIAL UP/DOWN RENTAL WITH SEPARATE ENTRANCE! This charming Bi-Level boasts 2+2 bedrooms and 1900 SF of developed space, making it an ideal canvas for your rental investment dreams. With recent updates including a newer furnace, roof, and an updated main bathroom, this property is primed for both up and down rental potential.
The main level greets you with abundant natural light streaming through numerous windows, illuminating the spacious living room adorned with a beautiful wood-burning fireplace, equipped with a convenient gas lighter. Step through patio doors onto your front deck, perfect for enjoying the outdoors. The adjacent kitchen offers ample counter and cupboard space, while the separate dining area provides a cozy setting for family dinners or game nights.
Two generously sized bedrooms and an updated bathroom complete the main floor. Downstairs, discover a separate entrance leading to a bright lower level, offering versatile living options. Whether for family use or as a potential separate suite (illegal), this level features large windows that flood the space with light.
Entertain in style in the expansive family room, complete with a wet bar/kitchen area. Two additional bedrooms and a 3-piece bathroom with a large walk-in shower provide comfort and convenience. A laundry room adds practicality to this level.
Step outside to the landscaped and fenced yard with a parking pad, perfect for outdoor gatherings. Conveniently located near schools, parks, green spaces, and all amenities, with easy access to public transportation.
With negotiable possession, this incredible opportunity won't last long. Don't delay - book your viewing today and unlock the potential of this versatile property!
Location
Province AB
County Calgary
Area Cal Zone N
Zoning R-C2
Direction E
Rooms
Basement Separate/Exterior Entry, Full, Suite
Interior
Interior Features No Smoking Home, See Remarks, Storage
Heating High Efficiency, Forced Air, Natural Gas
Cooling None
Flooring Carpet, Linoleum, Tile
Fireplaces Number 1
Fireplaces Type Gas Starter, Living Room, Wood Burning
Appliance Dishwasher, Dryer, Electric Stove, Microwave, Range Hood, Refrigerator, Washer, Window Coverings
Laundry In Basement
Exterior
Garage Parking Pad
Garage Description Parking Pad
Fence Fenced
Community Features Park, Playground, Pool, Schools Nearby, Shopping Nearby, Sidewalks, Street Lights, Tennis Court(s), Walking/Bike Paths
Roof Type Asphalt Shingle
Porch See Remarks
Lot Frontage 24.18
Total Parking Spaces 2
Building
Lot Description Back Lane, Back Yard, Front Yard, Lawn, Landscaped, See Remarks
Foundation Poured Concrete
Architectural Style Bi-Level, Side by Side
Level or Stories Bi-Level
Structure Type Wood Frame
Others
Restrictions None Known
Tax ID 82906443
Ownership Private
Read Less Info
Want to know what your home might be worth? Contact us for a FREE valuation!

Our team is ready to help you sell your home for the highest possible price ASAP
GET MORE INFORMATION

Agent | License ID: LDKATOCAN






