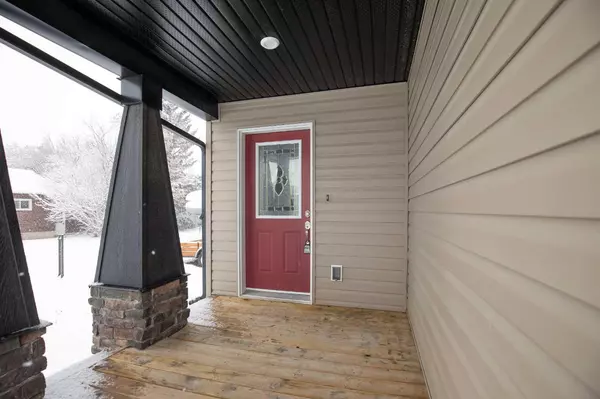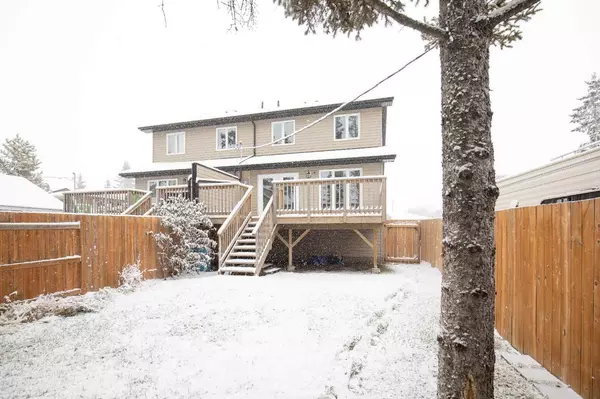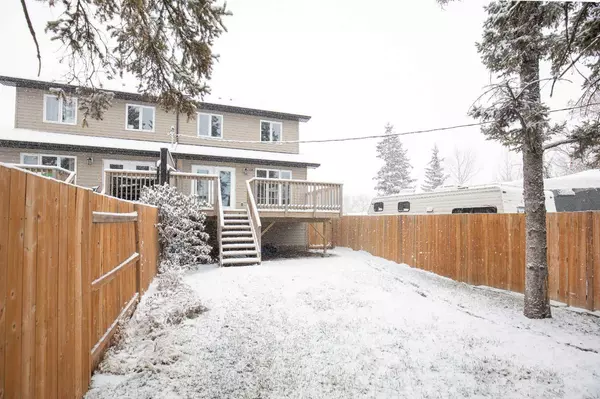$305,000
$289,000
5.5%For more information regarding the value of a property, please contact us for a free consultation.
3 Beds
4 Baths
1,414 SqFt
SOLD DATE : 04/03/2024
Key Details
Sold Price $305,000
Property Type Single Family Home
Sub Type Semi Detached (Half Duplex)
Listing Status Sold
Purchase Type For Sale
Square Footage 1,414 sqft
Price per Sqft $215
MLS® Listing ID A2113334
Sold Date 04/03/24
Style 4 Level Split,Side by Side
Bedrooms 3
Full Baths 3
Half Baths 1
Originating Board Central Alberta
Year Built 2015
Annual Tax Amount $2,732
Tax Year 2023
Lot Size 6,000 Sqft
Acres 0.14
Property Description
This 2016 built duplex was very well thought out. ICF foundation is a plus as far as efficiency goes, very bright basement level with large windows certainly adds to the welcoming feel. This home has 3 bedrooms, walk in closet and en-suite off primary. Another important feature are the two sun tunnels , they really add to the bright homey feel. One of the standouts is the fact we have 3.5 bathrooms, one on each level. More extras, party wall is sound proofed, under cabinet lighting, kitchen island. Each side also has stainless steel kitchen appliances. Check out floor plans in the photos. This property is a short walk to the Elementary school and to top it all off a three minute walk to Tim Hortons. Could it get any better.? 2316 (other half of duplex) will be available as well.
Location
Province AB
County Red Deer County
Zoning R1
Direction S
Rooms
Basement Finished, Full
Interior
Interior Features Kitchen Island
Heating Forced Air
Cooling None
Flooring Linoleum, Vinyl Plank
Appliance Dishwasher, Electric Range, Gas Water Heater, Microwave Hood Fan, Washer/Dryer, Window Coverings
Laundry Upper Level
Exterior
Garage Single Garage Attached
Garage Spaces 1.0
Garage Description Single Garage Attached
Fence Fenced
Community Features Golf, Schools Nearby
Roof Type Asphalt Shingle
Porch Deck
Lot Frontage 50.0
Exposure S
Total Parking Spaces 3
Building
Lot Description Back Yard, City Lot, Lawn
Foundation ICF Block
Architectural Style 4 Level Split, Side by Side
Level or Stories 4 Level Split
Structure Type Mixed,Wood Frame
Others
Restrictions None Known
Tax ID 84886005
Ownership Private
Read Less Info
Want to know what your home might be worth? Contact us for a FREE valuation!

Our team is ready to help you sell your home for the highest possible price ASAP
GET MORE INFORMATION

Agent | License ID: LDKATOCAN






