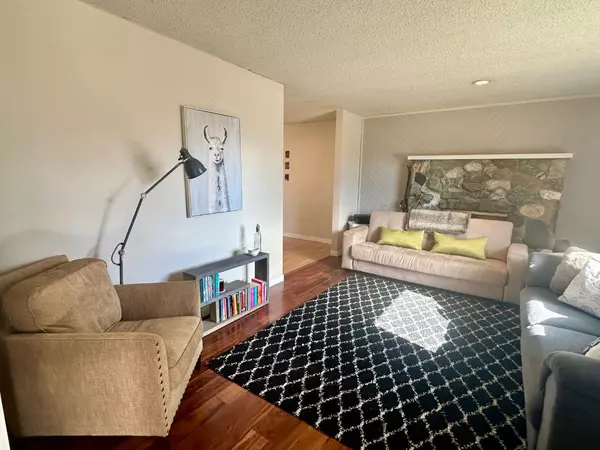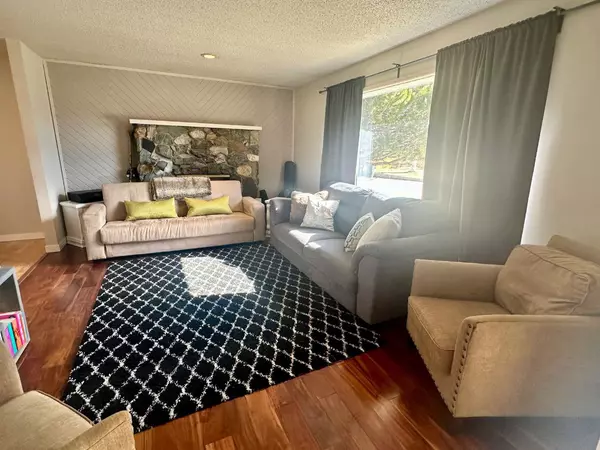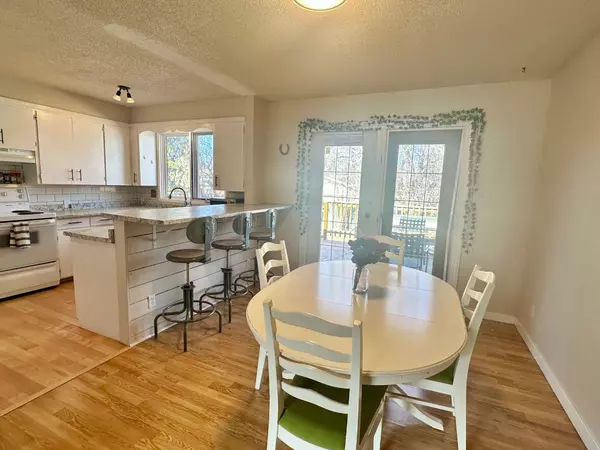$360,000
$370,000
2.7%For more information regarding the value of a property, please contact us for a free consultation.
6 Beds
3 Baths
1,176 SqFt
SOLD DATE : 04/03/2024
Key Details
Sold Price $360,000
Property Type Single Family Home
Sub Type Detached
Listing Status Sold
Purchase Type For Sale
Square Footage 1,176 sqft
Price per Sqft $306
Subdivision Varsity Village
MLS® Listing ID A2113863
Sold Date 04/03/24
Style Bungalow
Bedrooms 6
Full Baths 2
Half Baths 1
Originating Board Lethbridge and District
Year Built 1976
Annual Tax Amount $3,145
Tax Year 2023
Lot Size 6,968 Sqft
Acres 0.16
Property Description
Look for the Bright yellow Door! This Beautiful SIX BEDROOM Bungalow is right at the back of a quiet cul-de-sac. So very little traffic! As you enter the first thing you will notice is the Stone Fire place in the main living area and right off the living room around the corner is the eating area. The kitchen has a breakfast bar built into the island and as an added bonus there is kitchen to deck access. The deck is a great size, comes with seating and provides plenty of room for those back yard bbq’s, family gatherings and entertaining. The back yard is large with mature trees and has plenty of privacy. The main floor living space also accommodates 3 more bedrooms. The Master Bedroom has a 2-pc ensuite. Another 4 pc Bathroom wraps up the main floor living space. Downstairs is complete with 3 bedrooms, a Summer Kitchen (Stove, Sink & Fridge) as well as a 3-pc Bathroom. There is also plenty of room to build your dream Garage out back! This house is perfect for a growing family. Book today with your favourite Realtor!
Location
Province AB
County Lethbridge
Zoning R-L
Direction SW
Rooms
Basement Finished, Full
Interior
Interior Features Laminate Counters, No Smoking Home
Heating Forced Air
Cooling Central Air
Flooring Vinyl Plank
Appliance Central Air Conditioner, Electric Stove, Refrigerator, Washer/Dryer
Laundry In Basement
Exterior
Garage None
Garage Description None
Fence Fenced
Community Features Fishing, Lake, Park, Playground, Schools Nearby, Shopping Nearby, Walking/Bike Paths
Roof Type Asphalt Shingle
Porch Deck
Lot Frontage 60.0
Total Parking Spaces 4
Building
Lot Description Back Lane, Back Yard
Foundation Poured Concrete
Architectural Style Bungalow
Level or Stories One
Structure Type Composite Siding,Wood Frame
Others
Restrictions None Known
Tax ID 83398921
Ownership Other
Read Less Info
Want to know what your home might be worth? Contact us for a FREE valuation!

Our team is ready to help you sell your home for the highest possible price ASAP
GET MORE INFORMATION

Agent | License ID: LDKATOCAN






