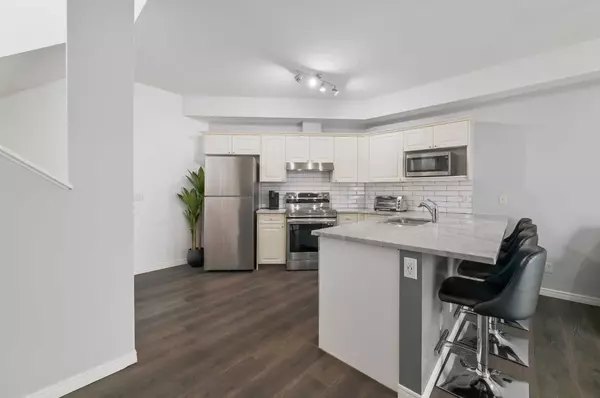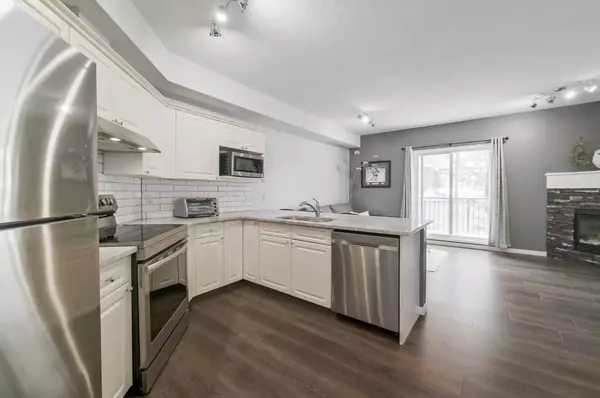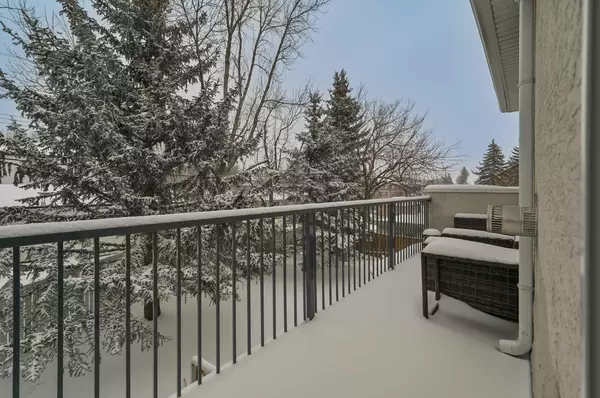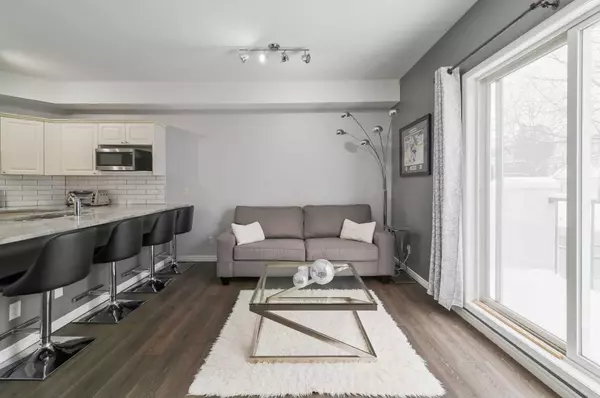$372,000
$375,000
0.8%For more information regarding the value of a property, please contact us for a free consultation.
2 Beds
2 Baths
1,132 SqFt
SOLD DATE : 04/03/2024
Key Details
Sold Price $372,000
Property Type Condo
Sub Type Apartment
Listing Status Sold
Purchase Type For Sale
Square Footage 1,132 sqft
Price per Sqft $328
Subdivision Windsor Park
MLS® Listing ID A2116461
Sold Date 04/03/24
Style Multi Level Unit
Bedrooms 2
Full Baths 2
Condo Fees $552/mo
Originating Board Calgary
Year Built 1999
Annual Tax Amount $1,698
Tax Year 2023
Property Description
Two storey loft-style condo located in the desirable inner-city neighbourhood of Windsor Park. With over 1100 square feet, 2 BEDROOMS, 2 BATHROOMS, and a tandem heated underground PARKING STALL for 2 vehicles.
This PET FRIENDLY condominium complex is just a short walk to Chinook Mall, the trendy Britannia Plaza, and a quick commute to downtown by car or transit.
The unique multi-level condo is the largest unit in the complex, featuring 9ft ceilings, and 2 SPACIOUS BALCONIES – one on each floor:
• Access to this unit is on the main level, where you will find a foyer with coat/storage closet. Up to the first floor you will find a spacious kitchen with newer STAINLESS STEEL APPLIANCES (2023), and QUARTZ COUNTERTOPS. The kitchen provides plenty of cabinet and counter space, and a convenient eating bar with seating for four. The open plan living room features a corner GAS FIREPLACE, and patio doors that lead out to a 23 ft. long balcony- plenty of space for a bbq, table and chairs. Throughout the main floor kitchen, living room, and bedroom you will find recently installed modern wide-plank laminate flooring (2022). The main floor bedroom is very spacious with closet and could function as a guest bedroom /office. Finishing off this floor is a substantial 4-piece bathroom, and a pantry/storage closet.
• The upper loft level with vaulted ceilings feels spacious and bright with an abundance of windows. On this level is the master bedroom with patio doors leading out the 2nd balcony, which is 14ft long. You will also find a walk-in closet, ensuite 4-piece bathroom, and a convenient laundry/mechanical room with newer laundry centre (2022).
• The unit is heated very efficiently with hydronic in-floor radiant heating. The hot water tank was recently replaced (2022).
This property would suit those looking for a maintenance free, lock-and-leave lifestyle. Make this your right move! **CHECK OUT THE 360 TOUR**
Location
Province AB
County Calgary
Area Cal Zone Cc
Zoning DC (pre 1P2007)
Direction S
Interior
Interior Features Ceiling Fan(s), Open Floorplan, Quartz Counters
Heating Boiler, In Floor, Fireplace(s)
Cooling None
Flooring Carpet, Laminate
Fireplaces Number 1
Fireplaces Type Gas
Appliance Dishwasher, Electric Range, Microwave, Range Hood, Refrigerator, Washer/Dryer Stacked
Laundry In Unit
Exterior
Garage Underground
Garage Description Underground
Community Features Golf, Playground, Schools Nearby, Shopping Nearby, Sidewalks, Street Lights, Tennis Court(s)
Amenities Available Bicycle Storage, Secured Parking, Trash, Visitor Parking
Roof Type Asphalt Shingle
Porch Balcony(s)
Exposure N
Total Parking Spaces 2
Building
Story 3
Foundation Poured Concrete
Architectural Style Multi Level Unit
Level or Stories Multi Level Unit
Structure Type Stucco,Wood Frame
Others
HOA Fee Include Common Area Maintenance,Insurance,Maintenance Grounds,Parking,Professional Management,Reserve Fund Contributions,Snow Removal,Trash
Restrictions Pet Restrictions or Board approval Required
Tax ID 82803670
Ownership Private
Pets Description Restrictions, Cats OK, Dogs OK
Read Less Info
Want to know what your home might be worth? Contact us for a FREE valuation!

Our team is ready to help you sell your home for the highest possible price ASAP
GET MORE INFORMATION

Agent | License ID: LDKATOCAN






