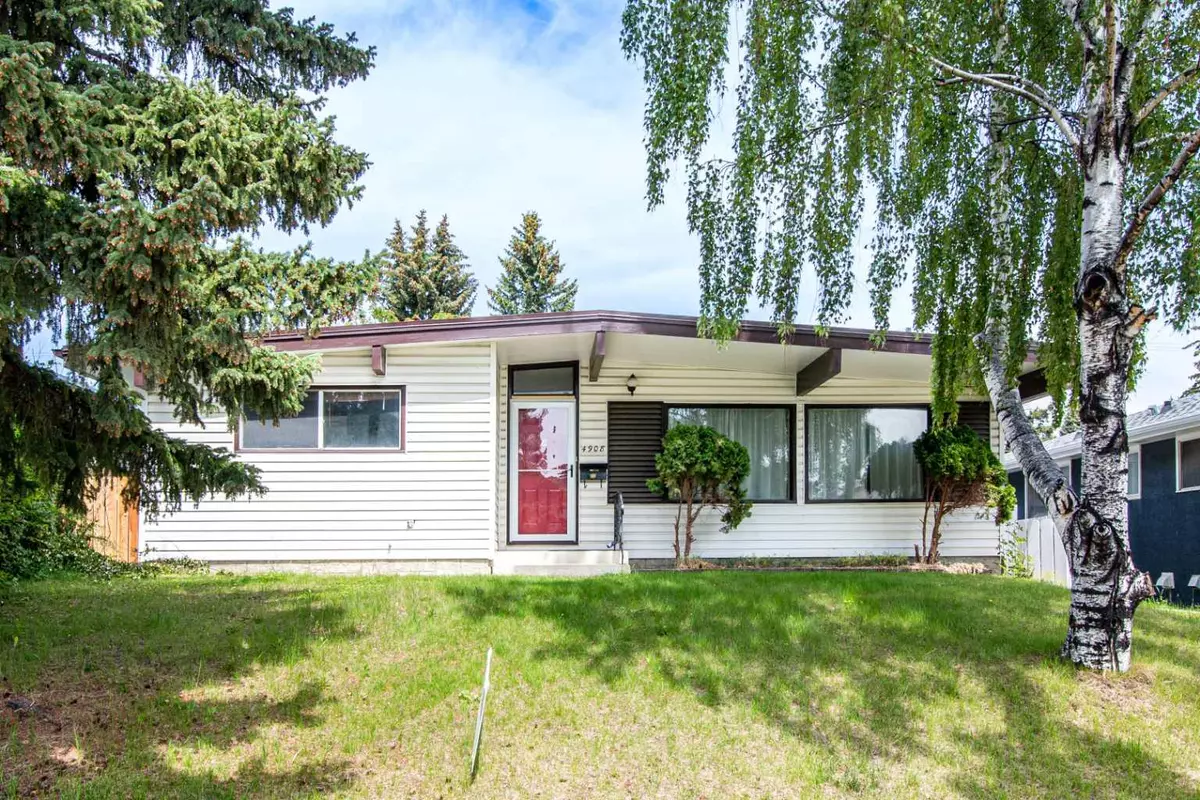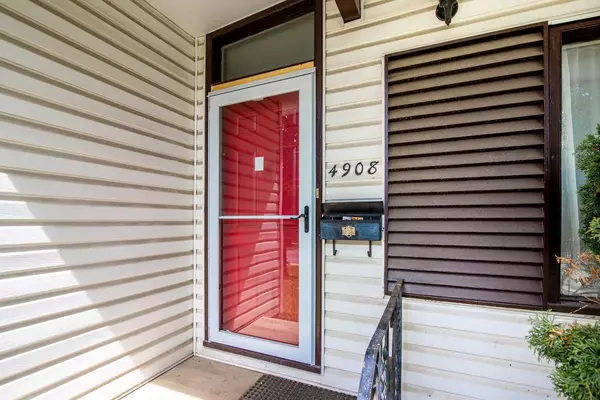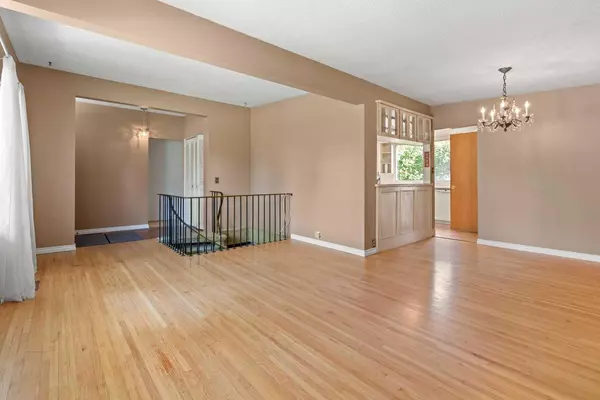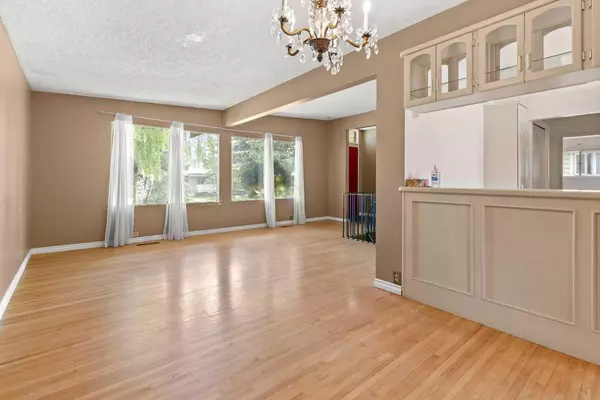$699,000
$699,000
For more information regarding the value of a property, please contact us for a free consultation.
6 Beds
2 Baths
1,159 SqFt
SOLD DATE : 04/03/2024
Key Details
Sold Price $699,000
Property Type Single Family Home
Sub Type Detached
Listing Status Sold
Purchase Type For Sale
Square Footage 1,159 sqft
Price per Sqft $603
Subdivision Varsity
MLS® Listing ID A2117681
Sold Date 04/03/24
Style Bungalow
Bedrooms 6
Full Baths 2
Originating Board Calgary
Year Built 1966
Annual Tax Amount $3,683
Tax Year 2023
Lot Size 5,478 Sqft
Acres 0.13
Property Description
Welcome to this home, located in the extremely desirable community of Varsity! Only steps away from elementary and junior high schools, and Market Mall. Only minutes to C-train, University of Calgary, Foothills and Alberta Children's Hospitals. This large bungalow is south facing, with large and bright windows. Spacious kitchen and good sized rooms. The rear door can be used as separate entrance. Huge fenced back yard with an oversized Double Detached Garage. Disclaimer: The photos are of property from about a year and a half ago, prior to tenants. For privacy reasons, no current photos of interior.
Location
Province AB
County Calgary
Area Cal Zone Nw
Zoning R-C1
Direction S
Rooms
Basement Separate/Exterior Entry, Finished, Full
Interior
Interior Features No Smoking Home, Separate Entrance
Heating Central
Cooling None
Flooring Hardwood, Laminate, Tile
Appliance Dishwasher, Dryer, Electric Stove, Garage Control(s), Range Hood, Refrigerator, Washer
Laundry In Basement
Exterior
Garage Double Garage Detached
Garage Spaces 2.0
Garage Description Double Garage Detached
Fence Fenced
Community Features Golf, Park, Playground, Schools Nearby, Shopping Nearby, Walking/Bike Paths
Roof Type Asphalt Shingle
Porch Deck
Lot Frontage 50.04
Total Parking Spaces 2
Building
Lot Description Back Lane
Foundation Poured Concrete
Architectural Style Bungalow
Level or Stories One
Structure Type Concrete,Wood Frame
Others
Restrictions None Known
Tax ID 82980652
Ownership Private
Read Less Info
Want to know what your home might be worth? Contact us for a FREE valuation!

Our team is ready to help you sell your home for the highest possible price ASAP
GET MORE INFORMATION

Agent | License ID: LDKATOCAN






