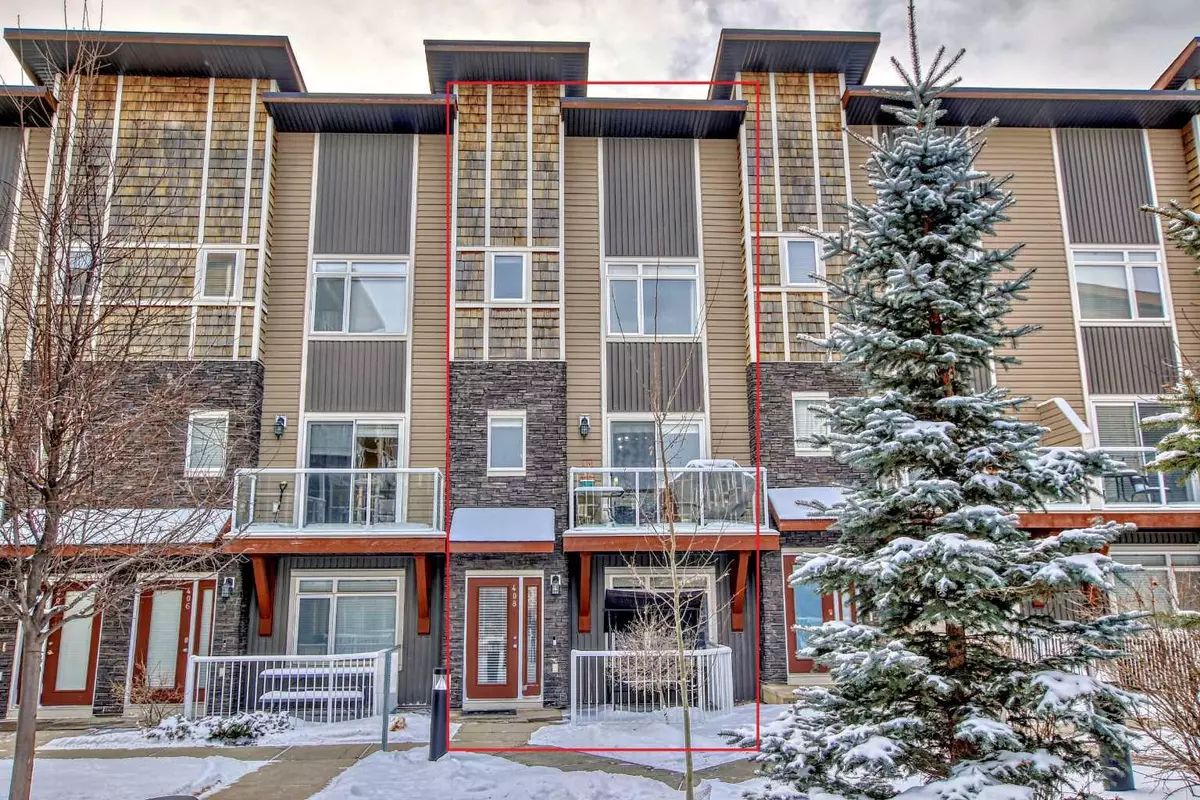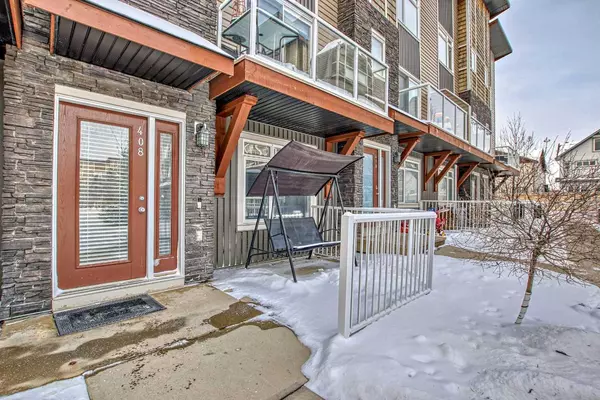$435,000
$449,900
3.3%For more information regarding the value of a property, please contact us for a free consultation.
2 Beds
3 Baths
1,531 SqFt
SOLD DATE : 04/03/2024
Key Details
Sold Price $435,000
Property Type Townhouse
Sub Type Row/Townhouse
Listing Status Sold
Purchase Type For Sale
Square Footage 1,531 sqft
Price per Sqft $284
Subdivision Skyview Ranch
MLS® Listing ID A2108256
Sold Date 04/03/24
Style 3 Storey
Bedrooms 2
Full Baths 2
Half Baths 1
Condo Fees $321
Originating Board Calgary
Year Built 2012
Annual Tax Amount $1,928
Tax Year 2023
Property Description
Welcome to the Evolve Townhomes of Skyview. This 3-storey townhouse has a unique position within the complex with a center view of the full length of the courtyard. During the day the house gets a lot of beautiful natural lighting coming in. It is located within the inner circle of the complex, providing complete privacy and tranquility from the hustle and bustle of the busy city. This home features a private front patio space at ground level (whereas other units share the patio) and features a balcony on the main level. Both the patio and the balcony are perfect to create a sitting area and to have a BBQ while enjoying the beauty of the courtyard, especially during the summer time with all the colours of nature and the lighting giving a serene ambiance. The ground level includes an attached heated double car garage, a large mud room, and a front flex room perfect for an office space or media room. The floor of this level is tiled and carpeted. The main level offers the kitchen, the dining area, the family area, a half bath, and features a built-in desk just beside the family area. The kitchen features upgraded cabinets, granite L-shaped countertop, granite island, and stainless steel appliances. The entire floor is completed with birch natural solid hardwood floor and 9 ft ceiling. The upper floor also features a 9 ft ceiling and two master bedroom setups. Both the master bedrooms have their own ensuite and walk-in closet. The ensuites are both fitted with granite countertops and a bathtub. The upper floor adds the convenience of having the laundry with front load stackable washer dryer combo located between the two bedrooms. This home is within a few minutes walking distance to two schools, parks, and public transportation. It is also within a convenient proximity to multiple retail plazas, airport and highways.
Location
Province AB
County Calgary
Area Cal Zone Ne
Zoning M-2
Direction N
Rooms
Basement None
Interior
Interior Features Breakfast Bar, Granite Counters, High Ceilings, Kitchen Island, Pantry
Heating Forced Air, Natural Gas
Cooling None
Flooring Carpet, Ceramic Tile, Hardwood
Appliance Dishwasher, Dryer, Electric Stove, Garage Control(s), Microwave Hood Fan, Refrigerator, Washer
Laundry In Unit, Upper Level
Exterior
Garage Double Garage Attached, Guest
Garage Spaces 2.0
Garage Description Double Garage Attached, Guest
Fence None
Community Features Playground, Schools Nearby, Shopping Nearby, Sidewalks, Street Lights
Amenities Available Park, Visitor Parking
Roof Type Asphalt Shingle
Porch Balcony(s), Front Porch, Patio
Exposure N
Total Parking Spaces 2
Building
Lot Description Fruit Trees/Shrub(s), Garden, Landscaped
Foundation Poured Concrete
Architectural Style 3 Storey
Level or Stories Three Or More
Structure Type Stone,Vinyl Siding,Wood Frame,Wood Siding
Others
HOA Fee Include Common Area Maintenance,Insurance,Maintenance Grounds,Professional Management,Reserve Fund Contributions,Snow Removal,Trash
Restrictions Board Approval
Ownership Private
Pets Description Restrictions
Read Less Info
Want to know what your home might be worth? Contact us for a FREE valuation!

Our team is ready to help you sell your home for the highest possible price ASAP
GET MORE INFORMATION

Agent | License ID: LDKATOCAN






