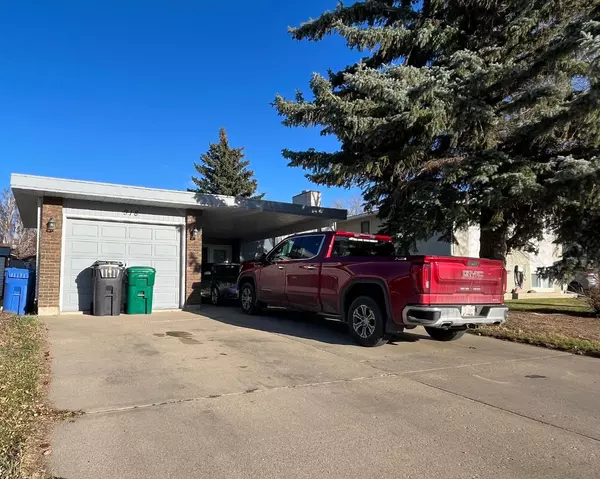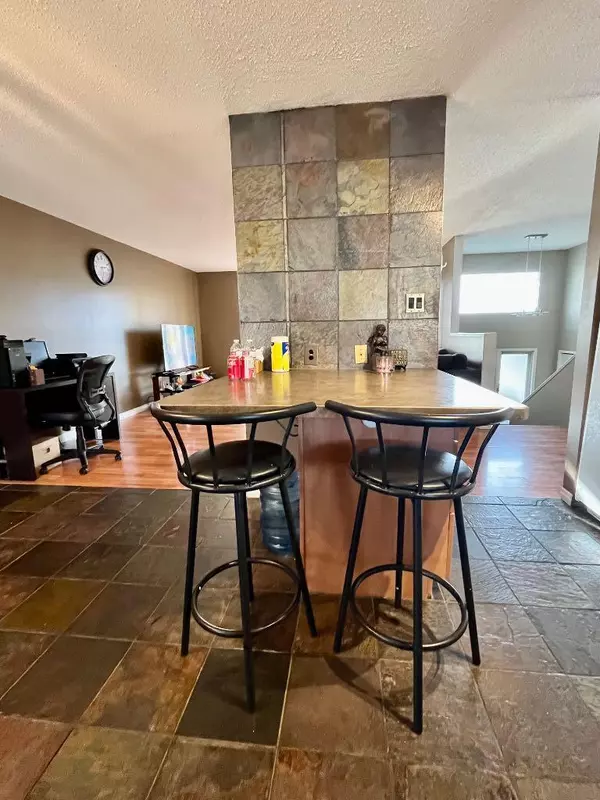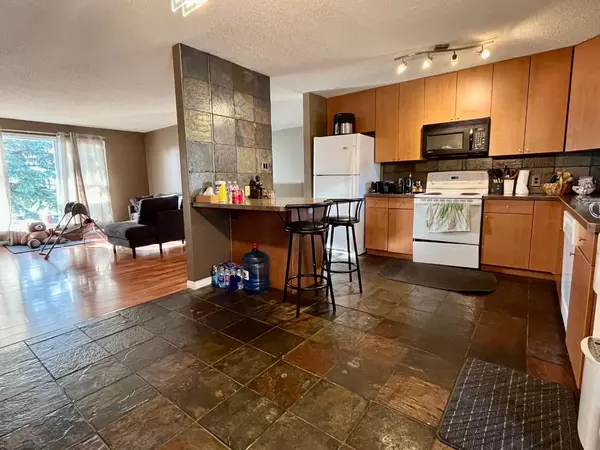$345,000
$365,000
5.5%For more information regarding the value of a property, please contact us for a free consultation.
4 Beds
2 Baths
1,150 SqFt
SOLD DATE : 04/03/2024
Key Details
Sold Price $345,000
Property Type Single Family Home
Sub Type Detached
Listing Status Sold
Purchase Type For Sale
Square Footage 1,150 sqft
Price per Sqft $300
Subdivision Varsity Village
MLS® Listing ID A2092317
Sold Date 04/03/24
Style Bungalow
Bedrooms 4
Full Baths 2
Originating Board Lethbridge and District
Year Built 1978
Annual Tax Amount $3,403
Tax Year 2023
Lot Size 4,980 Sqft
Acres 0.11
Property Description
Calling all savvy revenue buyers - this is a rare chance at a legally suited up and down rental near the University bringing in solid revenue up and down! With 2 bedrooms up and 2 down this home has seen many updates and cared for over the years. A great space for student renters, young families, and all. The community of Varsity Village offers many parks, bike paths and walkways, schools, shopping, busses, and of course the beautiful Nicholas Sheran Lake area close by, but also a bonus of the neighbourhood Sheridan Park area right out the front door across the street. Lots of parking with the garage driveway including a single attached garage and a carport space. Don't miss out on this legal suited find - they don't come to market often so call your Realtor today!
Location
Province AB
County Lethbridge
Zoning RES
Direction W
Rooms
Basement Separate/Exterior Entry, Finished, Full, Suite
Interior
Interior Features See Remarks, Separate Entrance
Heating Forced Air
Cooling None
Flooring Carpet, Laminate, Tile
Fireplaces Number 1
Fireplaces Type Basement, Wood Burning
Appliance Dishwasher, Electric Stove, Refrigerator, Washer/Dryer
Laundry Lower Level, Main Level
Exterior
Garage Carport, Off Street, Parking Pad, Single Garage Attached
Garage Spaces 1.0
Garage Description Carport, Off Street, Parking Pad, Single Garage Attached
Fence Fenced
Community Features Park, Playground, Schools Nearby, Shopping Nearby, Sidewalks, Street Lights, Walking/Bike Paths
Roof Type Tar/Gravel
Porch Deck
Lot Frontage 50.0
Exposure W
Total Parking Spaces 4
Building
Lot Description Back Yard, City Lot, Lawn, Landscaped
Foundation Poured Concrete
Architectural Style Bungalow
Level or Stories One
Structure Type Mixed
Others
Restrictions None Known
Tax ID 83399485
Ownership Private
Read Less Info
Want to know what your home might be worth? Contact us for a FREE valuation!

Our team is ready to help you sell your home for the highest possible price ASAP
GET MORE INFORMATION

Agent | License ID: LDKATOCAN






