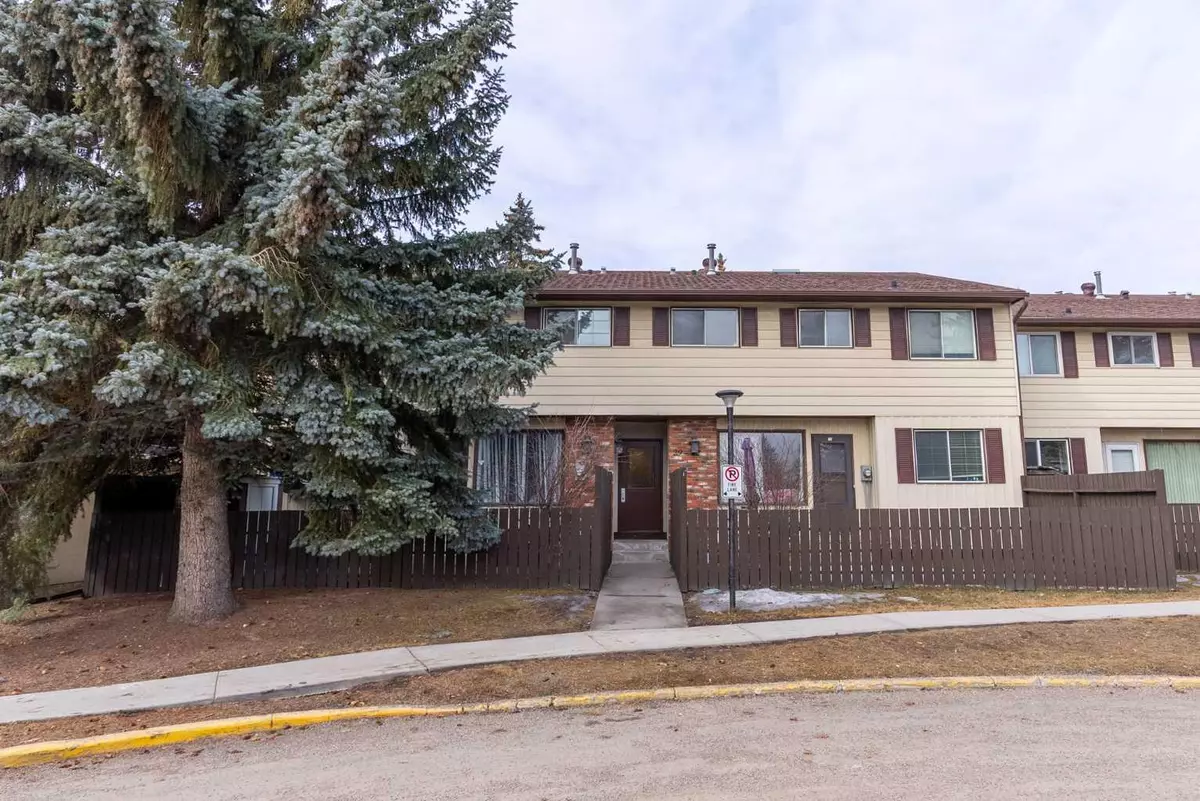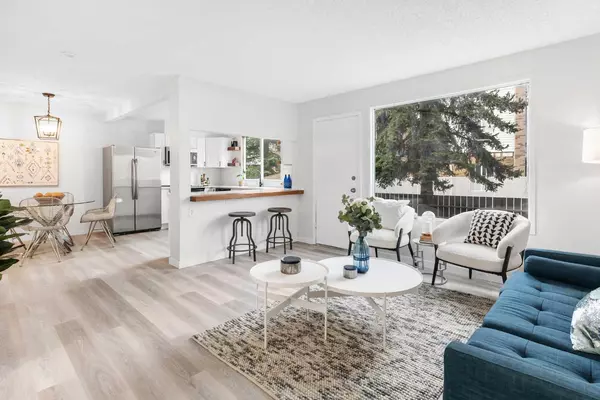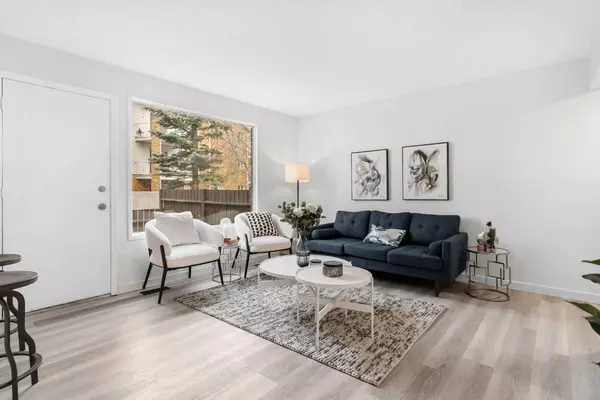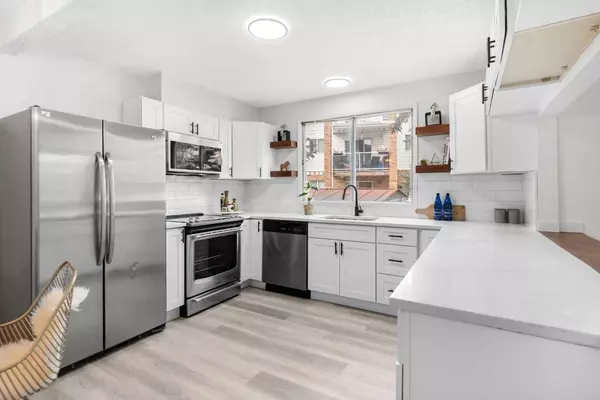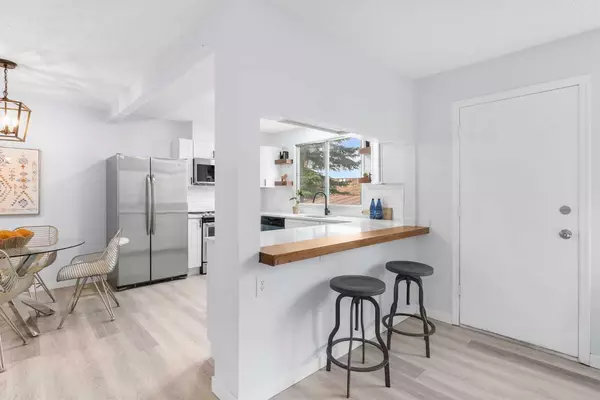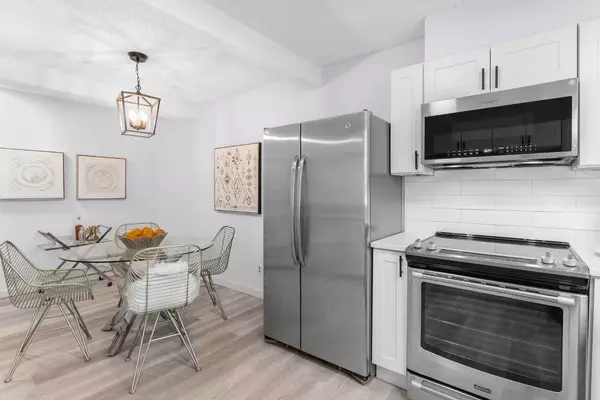$365,000
$335,000
9.0%For more information regarding the value of a property, please contact us for a free consultation.
4 Beds
2 Baths
1,063 SqFt
SOLD DATE : 04/02/2024
Key Details
Sold Price $365,000
Property Type Townhouse
Sub Type Row/Townhouse
Listing Status Sold
Purchase Type For Sale
Square Footage 1,063 sqft
Price per Sqft $343
Subdivision Marlborough Park
MLS® Listing ID A2116369
Sold Date 04/02/24
Style 2 Storey
Bedrooms 4
Full Baths 2
Condo Fees $321
Originating Board Calgary
Year Built 1977
Annual Tax Amount $1,048
Tax Year 2023
Property Description
Please check iGuide for interior pictures
Welcome to your ideal starter home! This charming 4-bedroom townhouse features 2 bathrooms and boasts lower condo fees for added affordability. Nestled in a convenient location, it's just a 5-minute walk from essential amenities such as grocery stores, churches, schools, shopping centers, and the bus stop, offering unparalleled convenience.
Step inside to discover a cozy interior with a seamless layout, perfect for both relaxation and entertaining guests.
The kitchen is equipped with sleek countertops, contemporary cabinetry, and stainless steel appliances, making meal preparation a breeze.
Retreat to the inviting bedrooms, each offering ample space and natural light, providing comfortable sanctuaries for rest and relaxation. The bathrooms feature elegant fixtures and finishes, ensuring a refreshing experience every day.
Outside, a private patio or backyard offers the perfect space for al fresco dining, morning coffee, or simply unwinding amidst the tranquillity of nature.
With easy access to highways, commuting is effortless, making this home perfect for busy professionals and families alike. Don't miss out on the opportunity to make this charming townhouse your own. Schedule your showing today and prepare to fall in love with everything it has to offer!
Location
Province AB
County Calgary
Area Cal Zone Ne
Zoning mc1-d100
Direction E
Rooms
Basement Finished, Full
Interior
Interior Features Breakfast Bar, Open Floorplan, Quartz Counters
Heating Forced Air
Cooling None
Flooring Vinyl
Appliance Dishwasher, Dryer, Microwave Hood Fan, Stove(s), Washer
Laundry Laundry Room
Exterior
Garage Assigned, Plug-In, Stall
Garage Description Assigned, Plug-In, Stall
Fence Fenced
Community Features Park, Playground, Schools Nearby, Shopping Nearby, Sidewalks, Street Lights
Amenities Available Park, Parking, Playground, Trash, Visitor Parking
Roof Type Asphalt Shingle
Porch Other
Total Parking Spaces 1
Building
Lot Description Back Yard, City Lot, Low Maintenance Landscape, No Neighbours Behind, Other, Paved
Foundation Poured Concrete
Architectural Style 2 Storey
Level or Stories Two
Structure Type Wood Frame,Wood Siding
Others
HOA Fee Include Common Area Maintenance,Maintenance Grounds,Professional Management,Snow Removal,Trash
Restrictions None Known
Tax ID 82726801
Ownership Private
Pets Description Yes
Read Less Info
Want to know what your home might be worth? Contact us for a FREE valuation!

Our team is ready to help you sell your home for the highest possible price ASAP
GET MORE INFORMATION

Agent | License ID: LDKATOCAN

