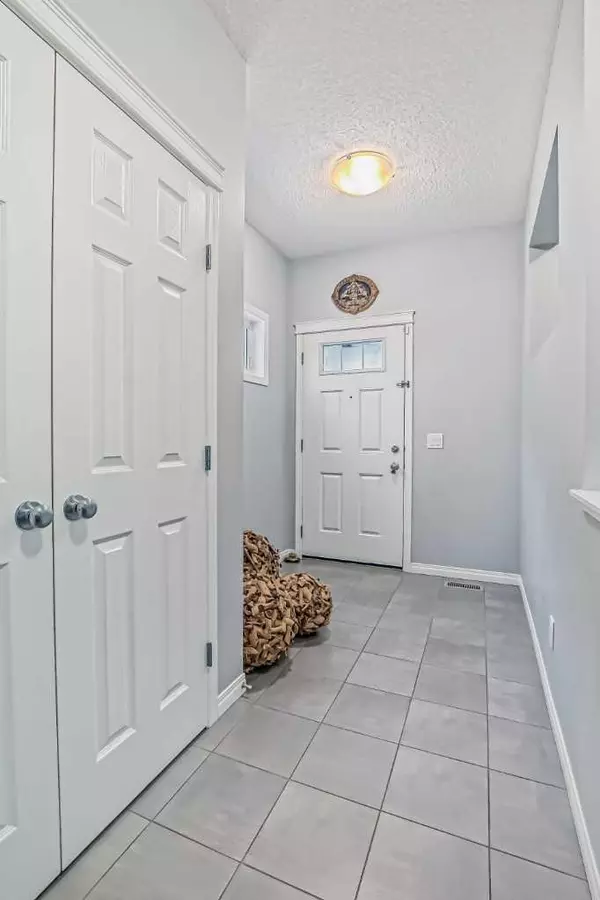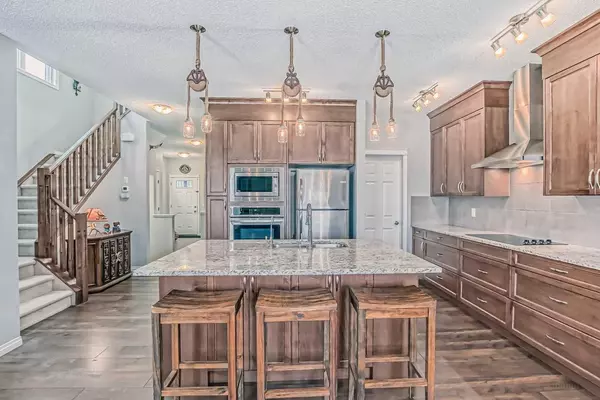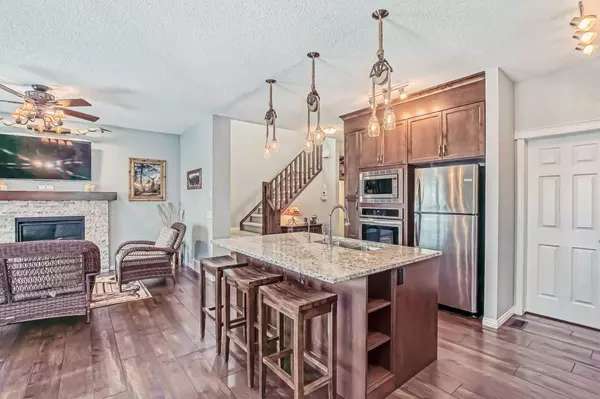$673,000
$699,000
3.7%For more information regarding the value of a property, please contact us for a free consultation.
4 Beds
4 Baths
2,228 SqFt
SOLD DATE : 04/02/2024
Key Details
Sold Price $673,000
Property Type Single Family Home
Sub Type Detached
Listing Status Sold
Purchase Type For Sale
Square Footage 2,228 sqft
Price per Sqft $302
Subdivision Heartland
MLS® Listing ID A2115619
Sold Date 04/02/24
Style 2 Storey
Bedrooms 4
Full Baths 3
Half Baths 1
Originating Board Calgary
Year Built 2017
Annual Tax Amount $3,600
Tax Year 2023
Lot Size 5,883 Sqft
Acres 0.14
Property Description
** OPEN HOUSE: Sat, Mar. 30th 1-3pm ** Set amidst the community of Heartland, one of the most sought-after neighborhoods, this home boasts an enviable location with stunning mountain views. Situated on one of the largest plots in the area, this property offers a unique blend of comfort, convenience, and versatility. With a brand new addition to the home, the SEPARATE SIDE ENTRANCE adds a layer of convenience and flexibility, making it ideal for accommodating in-laws or guests. Additionally, it presents an opportunity for income generation by converting into a suite (permits would need to be submitted and approved from the Town of Cochrane in order for this to be completed), with bedroom, large rec room, wet bar and 4 piece bathroom. Spread across just under 3000 sq ft of total living space, this home offers ample room for the whole family. With 4 bedrooms and 4 bathrooms, including a spacious primary suite with a large ensuite featuring a luxurious soaker tub.
The kitchen features granite countertops, ceiling-height cabinetry, and a large island. Immaculately maintained and designed for both functionality and style. The open-concept design seamlessly integrates the kitchen, dining, and living areas, creating a spacious and inviting environment filled with natural light. Cozy up by the fireplace in the living room during chilly evenings or entertain guests with ease. Need a space for remote work or study? The main floor office/den provides the perfect solution, offering privacy and tranquility. The south-facing, pie-shaped backyard is a true oasis, perfect for outdoor gatherings and relaxation. Take in the majestic mountain views while enjoying the warmth of the firepit or dining under the pergola on the deck. Upstairs, a large bonus room offers additional living space, ideal for family movie nights or children's play area.
Location
Province AB
County Rocky View County
Zoning R-LD
Direction NE
Rooms
Basement Finished, Full
Interior
Interior Features High Ceilings, Kitchen Island, Open Floorplan, Pantry, Separate Entrance, Walk-In Closet(s)
Heating Forced Air
Cooling None
Flooring Carpet, Hardwood, Tile
Fireplaces Number 1
Fireplaces Type Gas
Appliance Dishwasher, Dryer, Electric Stove, ENERGY STAR Qualified Dishwasher, Garage Control(s), Microwave, Microwave Hood Fan, Refrigerator, Window Coverings
Laundry Upper Level
Exterior
Garage Double Garage Attached
Garage Spaces 2.0
Garage Description Double Garage Attached
Fence Cross Fenced, Fenced
Community Features Playground, Schools Nearby, Shopping Nearby, Sidewalks, Street Lights
Roof Type Asphalt
Porch Deck
Lot Frontage 20.64
Total Parking Spaces 4
Building
Lot Description Back Yard, Low Maintenance Landscape
Foundation Poured Concrete
Architectural Style 2 Storey
Level or Stories Two
Structure Type Stucco,Wood Frame
Others
Restrictions None Known
Tax ID 84132712
Ownership Private
Read Less Info
Want to know what your home might be worth? Contact us for a FREE valuation!

Our team is ready to help you sell your home for the highest possible price ASAP
GET MORE INFORMATION

Agent | License ID: LDKATOCAN






