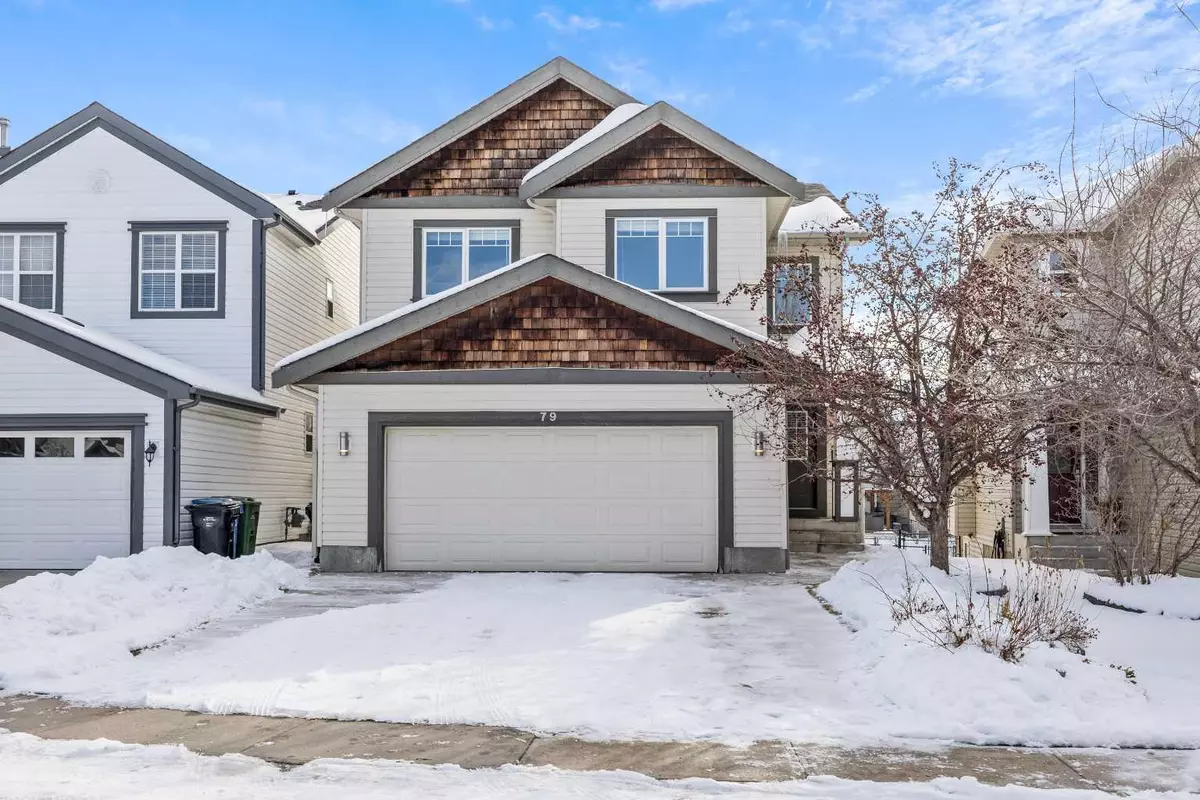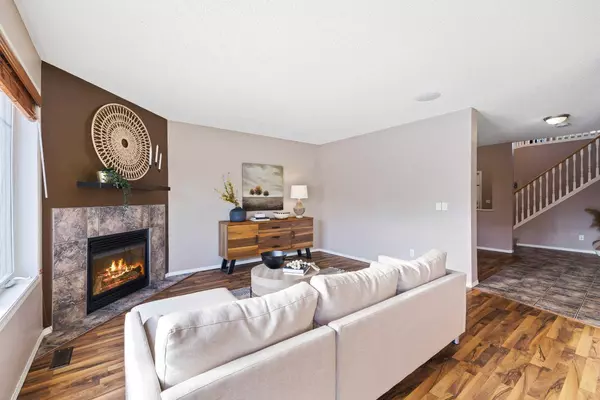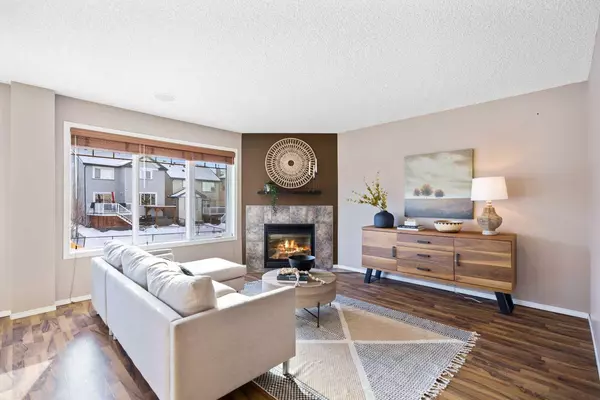$660,000
$650,000
1.5%For more information regarding the value of a property, please contact us for a free consultation.
3 Beds
3 Baths
2,124 SqFt
SOLD DATE : 04/01/2024
Key Details
Sold Price $660,000
Property Type Single Family Home
Sub Type Detached
Listing Status Sold
Purchase Type For Sale
Square Footage 2,124 sqft
Price per Sqft $310
Subdivision Copperfield
MLS® Listing ID A2118080
Sold Date 04/01/24
Style 2 Storey
Bedrooms 3
Full Baths 2
Half Baths 1
Originating Board Calgary
Year Built 2003
Annual Tax Amount $3,515
Tax Year 2023
Lot Size 4,284 Sqft
Acres 0.1
Property Description
Fantastic location! One of the Best locations in this Award Winning & Family Friendly community. Located at the end of a quiet road and backing onto Green Space with walk & bike pathways for your enjoyment. Soak up the tranquil Pond area to the north and a Park and Playground area to the south, Wow! Step inside to an open concept floorpan with Dining Room/Office space just off the Foyer, a Spacious Living Room with corner Gas Fireplace which opens to the Kitchen area and dining nook. Plenty of windows gives you lots of Natural lighting. Plus enjoy your walk-through Pantry and great sized Mud Room with washer/dryer and a 1/2 bath to complete this main floor. Upstairs features 3 bedrooms including a very spacious Primary with 4pc Ensuite and Walk-In Closet. The Bonus Room gives you ample room to relax and recharge at the end of the day. Basement is unspoiled with large windows, it’s waiting for your personal touch. Outside is Fully Fenced and from the 2 Tiered deck you can relax and take in the beautiful scenery. Additional upgrades include gas BBQ outlet, Air Conditioning, Oversized Double Garage and did we mention the location!!! Within walking distance to schools & public transit the community of Copperfield is known for its shopping, proximity to the South Health Campus, playgrounds, paths & parkways. The wait is over, Welcome Home!
Location
Province AB
County Calgary
Area Cal Zone Se
Zoning R-1N
Direction NE
Rooms
Basement Full, Unfinished
Interior
Interior Features Closet Organizers, High Ceilings, Kitchen Island, No Animal Home, No Smoking Home, Pantry, Walk-In Closet(s)
Heating Fireplace(s)
Cooling Central Air
Flooring Carpet, Ceramic Tile, Laminate
Fireplaces Number 1
Fireplaces Type Gas, Living Room
Appliance Central Air Conditioner, Dishwasher, Dryer, Electric Stove, Garage Control(s), Microwave Hood Fan, Refrigerator, Washer, Window Coverings
Laundry Main Level
Exterior
Garage Double Garage Attached
Garage Spaces 2.0
Garage Description Double Garage Attached
Fence Fenced
Community Features Park, Playground, Schools Nearby, Shopping Nearby, Sidewalks, Street Lights, Walking/Bike Paths
Roof Type Asphalt
Porch Deck
Lot Frontage 35.07
Total Parking Spaces 2
Building
Lot Description Backs on to Park/Green Space, See Remarks, Views
Foundation Poured Concrete
Architectural Style 2 Storey
Level or Stories Two
Structure Type Stone,Vinyl Siding
Others
Restrictions None Known
Tax ID 82664988
Ownership Private
Read Less Info
Want to know what your home might be worth? Contact us for a FREE valuation!

Our team is ready to help you sell your home for the highest possible price ASAP
GET MORE INFORMATION

Agent | License ID: LDKATOCAN






