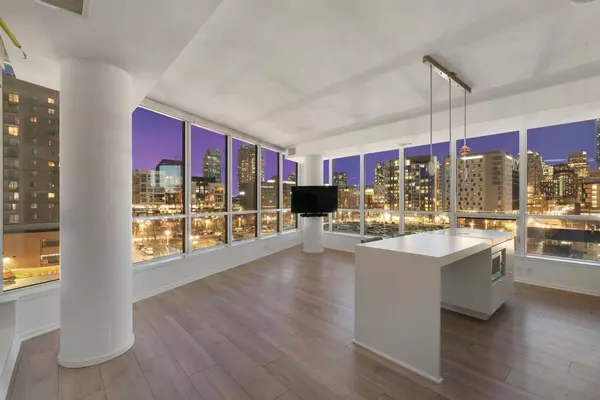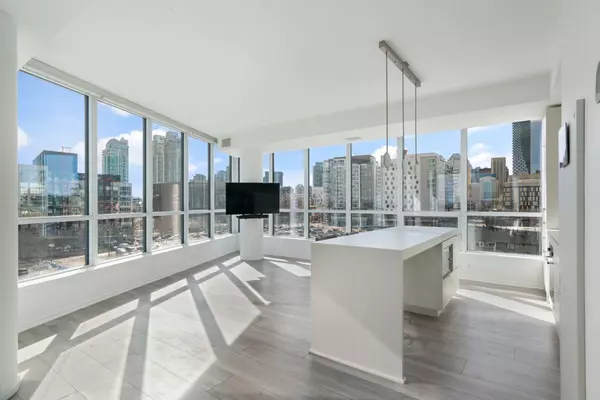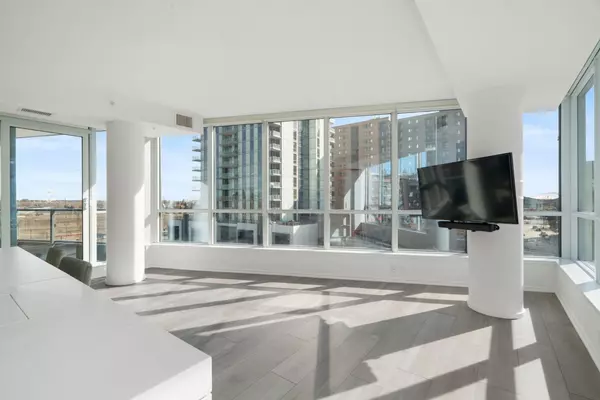$445,000
$449,900
1.1%For more information regarding the value of a property, please contact us for a free consultation.
1 Bed
1 Bath
775 SqFt
SOLD DATE : 04/01/2024
Key Details
Sold Price $445,000
Property Type Condo
Sub Type Apartment
Listing Status Sold
Purchase Type For Sale
Square Footage 775 sqft
Price per Sqft $574
Subdivision Downtown East Village
MLS® Listing ID A2115651
Sold Date 04/01/24
Style High-Rise (5+)
Bedrooms 1
Full Baths 1
Condo Fees $567/mo
Originating Board Calgary
Year Built 2018
Annual Tax Amount $2,362
Tax Year 2023
Property Description
180° PANORAMIC VIEWS OF RIVER & DOWNTOWN CALGARY! Welcome to this dreamy 1 bed + den corner suite in the coveted Verve building. You will absolutely fall in love with the open concept layout as it’s perfect for entertaining. As you walk into the unit, you’ll notice the trendy vinyl plank flooring & sleek modern finishings. The kitchen is truly the heart of this home - equipped with stunning cabinetry, quartz countertops, stainless steel & cabinet-front appliances (including a Fulgar stovetop from Finland) & under cabinet lighting. The living room allows for loads of natural light with floor to ceiling windows & views for days! Super cool that you even have direct views of the fireworks during Stampede from the comfort of your own home. The primary bedroom is a great size w/ a closet and is adjacent to the modern 4 pc bathroom. The den has a stunning feature wall & offers views of the Bow River - imagine this as your office, who wouldn’t want to work here? Or this could be an extra space for reading, working out, or a place for guests to stay! The oversized balcony faces south and gets the perfect amount of sun. On super hot days, use the smart thermostat & turn on the central AC! Another incredible feature of this property is that it has no neighbours next door or upstairs. This unit comes with in-suite laundry, heated underground parking stall, storage locker and wait until you hear about the amenities in the building! On the 6th floor, you’ll find the fitness center, party room w/ fireplace, full kitchen & dining area, TVs & lounge area, & a huge rooftop patio with outdoor fire tables & games tables - imagine the fun gatherings you can host with family & friends this summer! The 25th floor offers another rooftop terrace with gorgeous 360° views of the city. This building also features a concierge, security personnel, and guest suites for rent. Located steps from trendy shops, restaurants, the river pathways, & more. This unit is sure to impress - book your showing today!
Location
Province AB
County Calgary
Area Cal Zone Cc
Zoning DC
Direction N
Interior
Interior Features Kitchen Island, No Smoking Home, Open Floorplan, Quartz Counters
Heating Fan Coil
Cooling Central Air
Flooring Tile, Vinyl Plank
Appliance Built-In Oven, Dishwasher, Electric Cooktop, Microwave, Range Hood, Refrigerator, Washer/Dryer, Window Coverings
Laundry In Unit
Exterior
Garage Heated Garage, Parkade, Stall, Titled, Underground
Garage Description Heated Garage, Parkade, Stall, Titled, Underground
Community Features Fishing, Park, Playground, Shopping Nearby, Walking/Bike Paths
Amenities Available Elevator(s), Fitness Center, Parking, Party Room, Recreation Room, Secured Parking, Storage
Porch Balcony(s)
Exposure E,S,SE,SW,W
Total Parking Spaces 1
Building
Story 25
Architectural Style High-Rise (5+)
Level or Stories Single Level Unit
Structure Type Concrete
Others
HOA Fee Include Common Area Maintenance,Heat,Maintenance Grounds,Professional Management,Reserve Fund Contributions,Security,Sewer,Snow Removal,Trash,Water
Restrictions Board Approval,Pet Restrictions or Board approval Required
Tax ID 83071511
Ownership Private
Pets Description Restrictions, Yes
Read Less Info
Want to know what your home might be worth? Contact us for a FREE valuation!

Our team is ready to help you sell your home for the highest possible price ASAP
GET MORE INFORMATION

Agent | License ID: LDKATOCAN






