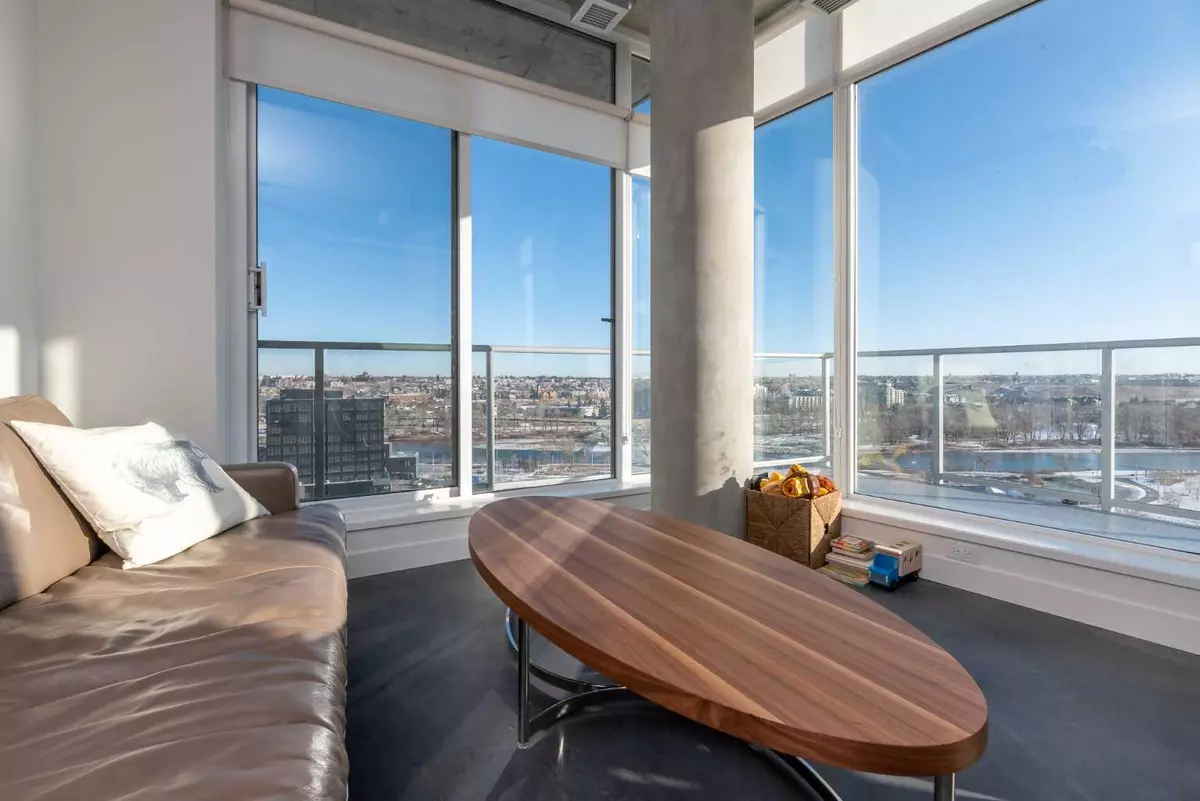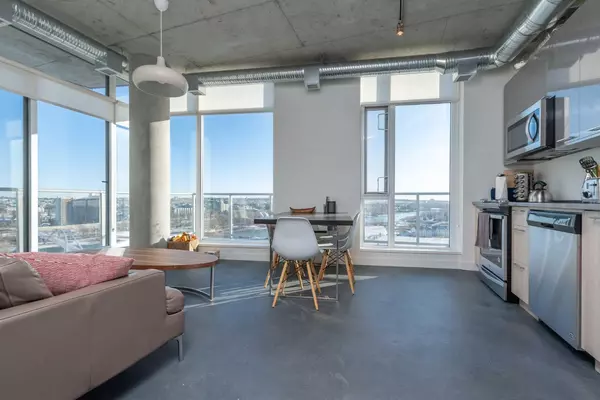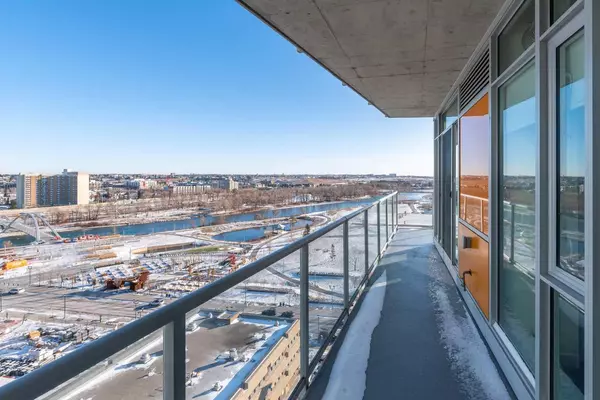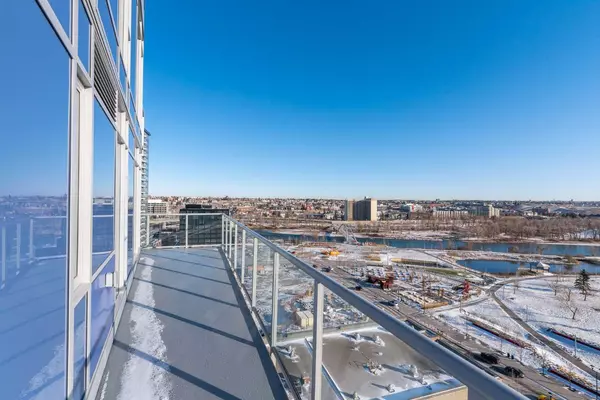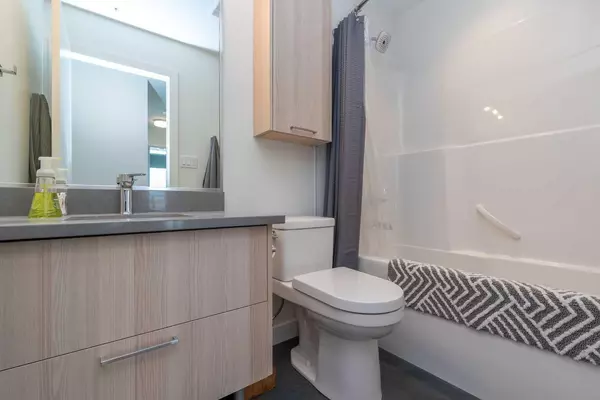$413,000
$433,000
4.6%For more information regarding the value of a property, please contact us for a free consultation.
2 Beds
2 Baths
690 SqFt
SOLD DATE : 04/01/2024
Key Details
Sold Price $413,000
Property Type Condo
Sub Type Apartment
Listing Status Sold
Purchase Type For Sale
Square Footage 690 sqft
Price per Sqft $598
Subdivision Downtown East Village
MLS® Listing ID A2112087
Sold Date 04/01/24
Style High-Rise (5+)
Bedrooms 2
Full Baths 2
Condo Fees $491/mo
Originating Board Calgary
Year Built 2018
Annual Tax Amount $223
Tax Year 2023
Property Description
Fully furnished, turn key investment opportunity. Welcome to the beautiful INK building in the heart of Calgary's vibrant East Village! This stunning 2-bedroom, 2-bathroom condo is a true beauty, boasting breathtaking views from your wrap around balcony of the majestic Bow River and historic Fort Calgary. Spanning just under 700 square feet, this beautiful unit features an open floor plan that maximizes the natural light throughout the unit. The modern and chic decor perfectly complements the contemporary design, making this space a true gem. This prime location is within walking distance to parks, pathways, shopping, public transit, grocery stores and all of the amenities Calgary has to offer. This property comes with 1 parking spot in the secure underground parkade. You'll also have access to the building's amazing communal rooftop patio and games room, providing the perfect setting for entertaining guests and enjoying the incredible views of the city. Don't miss out on the chance to own this spectacular condo in one of Calgary's most desirable neighbourhoods.
Location
Province AB
County Calgary
Area Cal Zone Cc
Zoning CC-EPR
Direction S
Interior
Interior Features Closet Organizers, No Animal Home, No Smoking Home, Recreation Facilities, See Remarks, Storage
Heating Forced Air
Cooling Central Air
Flooring Concrete
Appliance Dishwasher, Range, Range Hood, Refrigerator, See Remarks, Washer/Dryer
Laundry In Unit
Exterior
Garage Parkade, Underground
Garage Description Parkade, Underground
Community Features Park, Playground, Schools Nearby, Shopping Nearby, Sidewalks, Street Lights, Walking/Bike Paths
Amenities Available Bicycle Storage, Elevator(s), Parking, Roof Deck
Porch Balcony(s)
Exposure NE,SE
Total Parking Spaces 1
Building
Story 15
Architectural Style High-Rise (5+)
Level or Stories Single Level Unit
Structure Type Concrete,Metal Siding
Others
HOA Fee Include Amenities of HOA/Condo,Common Area Maintenance,Heat,Reserve Fund Contributions,Security,See Remarks,Snow Removal,Trash,Water
Restrictions None Known
Tax ID 82994339
Ownership Private
Pets Description Yes
Read Less Info
Want to know what your home might be worth? Contact us for a FREE valuation!

Our team is ready to help you sell your home for the highest possible price ASAP
GET MORE INFORMATION

Agent | License ID: LDKATOCAN

