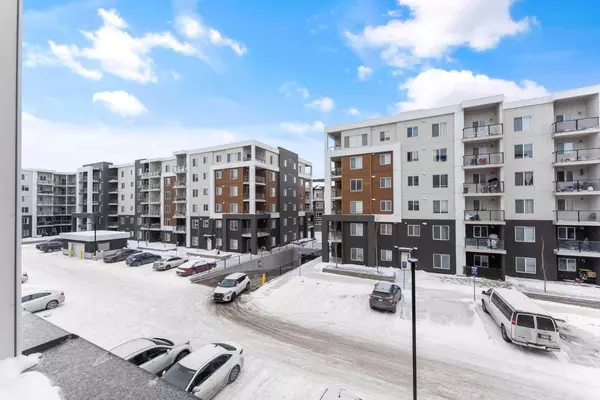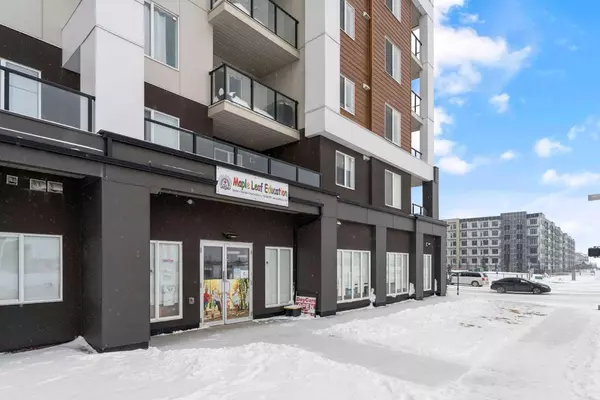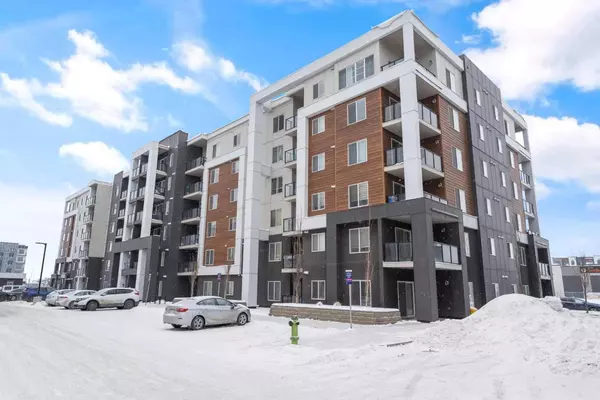$215,000
$248,800
13.6%For more information regarding the value of a property, please contact us for a free consultation.
2 Beds
1 Bath
516 SqFt
SOLD DATE : 04/01/2024
Key Details
Sold Price $215,000
Property Type Condo
Sub Type Apartment
Listing Status Sold
Purchase Type For Sale
Square Footage 516 sqft
Price per Sqft $416
Subdivision Skyview Ranch
MLS® Listing ID A2108706
Sold Date 04/01/24
Style Apartment
Bedrooms 2
Full Baths 1
Condo Fees $216/mo
Originating Board Calgary
Year Built 2020
Annual Tax Amount $982
Tax Year 2023
Property Description
Welcome to this charming 2-bedroom, 1-bathroom apartment unit in the vibrant community of Skyview Ranch. This well-maintained home offers a comfortable and convenient lifestyle, perfect for individuals or small families.
As you enter, you are greeted by an open-concept living area that seamlessly connects the living room, dining area, and kitchen. The kitchen is equipped with modern appliances and ample cabinet space.
The apartment features two cozy bedrooms, ideal for relaxation and rest. The full bathroom is spacious.
One of the highlights of this unit is its balcony, where you can enjoy your morning coffee or unwind after a long day while taking in the views of the surrounding neighborhood.
This apartment also comes with one assigned underground parking stall, ensuring your vehicle is safe and secure year-round.
Located in Skyview Ranch, this home is just steps away from shopping, grocery stores, dental offices, restaurants, and public transit, providing you with easy access to everything you need.
Don't miss out on this fantastic opportunity to own a piece of Skyview Ranch's vibrant community. Schedule your private showing today!
Location
Province AB
County Calgary
Area Cal Zone Ne
Zoning DC
Direction S
Interior
Interior Features Elevator, No Animal Home, No Smoking Home, Open Floorplan, Vinyl Windows
Heating Baseboard
Cooling None
Flooring Carpet, Other
Appliance Dishwasher, Electric Stove, Microwave, Refrigerator, Washer/Dryer Stacked
Laundry In Hall, In Unit
Exterior
Garage Assigned, Secured, Underground
Garage Description Assigned, Secured, Underground
Community Features Park, Playground, Schools Nearby, Shopping Nearby, Sidewalks, Street Lights, Walking/Bike Paths
Amenities Available Elevator(s), Parking, Visitor Parking
Porch Balcony(s)
Exposure S
Total Parking Spaces 1
Building
Story 6
Architectural Style Apartment
Level or Stories Single Level Unit
Structure Type Other
Others
HOA Fee Include Common Area Maintenance,Heat,Snow Removal,Trash,Water
Restrictions See Remarks
Tax ID 83193681
Ownership Private
Pets Description Call, Yes
Read Less Info
Want to know what your home might be worth? Contact us for a FREE valuation!

Our team is ready to help you sell your home for the highest possible price ASAP
GET MORE INFORMATION

Agent | License ID: LDKATOCAN






