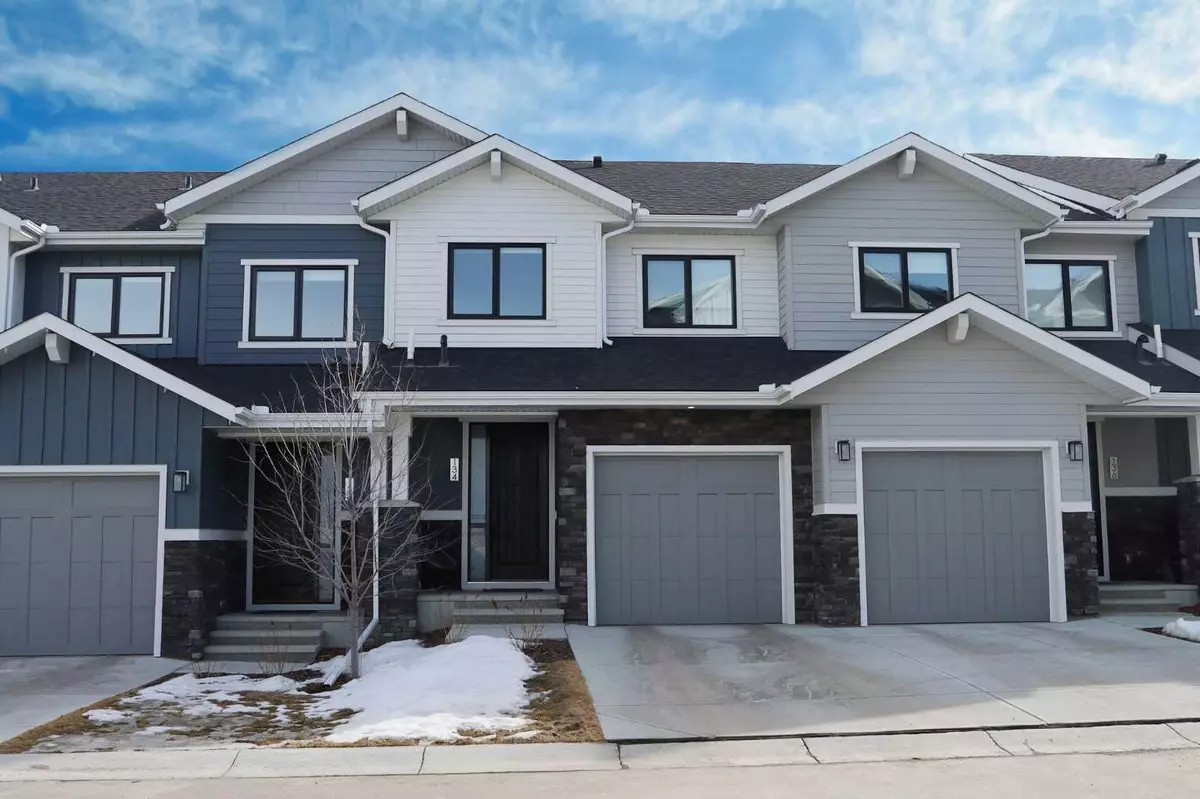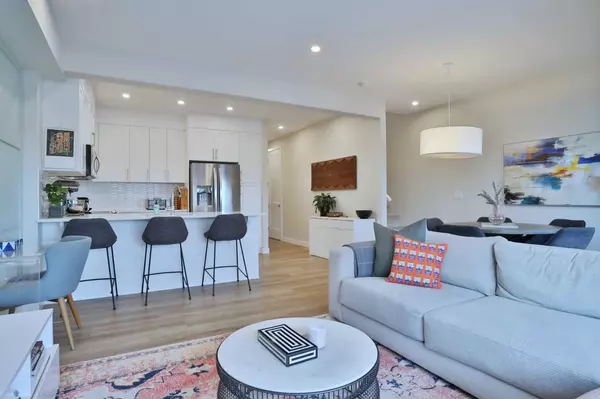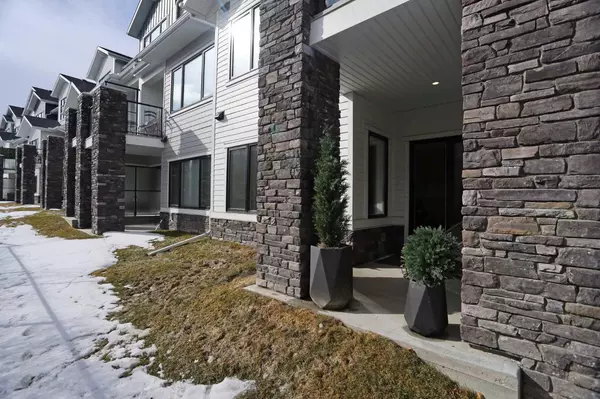$645,000
$599,900
7.5%For more information regarding the value of a property, please contact us for a free consultation.
3 Beds
4 Baths
1,476 SqFt
SOLD DATE : 04/01/2024
Key Details
Sold Price $645,000
Property Type Townhouse
Sub Type Row/Townhouse
Listing Status Sold
Purchase Type For Sale
Square Footage 1,476 sqft
Price per Sqft $436
Subdivision Crestmont
MLS® Listing ID A2117268
Sold Date 04/01/24
Style 2 Storey
Bedrooms 3
Full Baths 3
Half Baths 1
Condo Fees $269
HOA Fees $29/ann
HOA Y/N 1
Originating Board Calgary
Year Built 2022
Annual Tax Amount $2,661
Tax Year 2023
Lot Size 1,808 Sqft
Acres 0.04
Property Description
Incredible opportunity here in ARRIVE AT CRESTMONT WEST in this stylish designer townhome in this coveted location backing onto a wooded ravine. This beautifully appointed two storey walkout enjoys total of 3 bedrooms & 3.5 baths, oversized heated single garage, upgraded vinyl plank flooring & 2 covered decks for your outdoor living pleasure. Fantastic sun-drenched floorplan featuring expansive windows & 9ft ceilings, spacious living room with wall-of-windows & views of the ravine, open concept dining room with access onto the balcony & sleek kitchen with quartz countertops & soft-close cabinetry, tile backsplash & Whirlpool stainless steel appliances. Upstairs there are 3 fabulous bedrooms & 2 full baths; the master has dramatic vaulted ceilings, walk-in closet & ensuite with quartz-topped double vanities & oversized shower. The master overlooks the ravine & the other 2 bedrooms both have partial Western views of the mountains. The walkout level is finished with another full bath, loads of storage space & super rec room area with covered patio. Additional features include the 2nd floor laundry with Whirlpool washer & dryer, roller blinds, tankless water system, attractive & durable Hardie Board exterior, underground sprinklers & custom wall paneling in the living room, bedrooms & rec room. Top-notch location in this exclusive estate community just steps to Crestmont Village Shoppes, only a short few minutes to Crestmont Hall & easy access to the TransCanada Highway & Stoney Trail ring road to take you to the Calgary Farmers' Market West, Canada Olympic Park, Calgary Climbing Centre, downtown or the mountains!
Location
Province AB
County Calgary
Area Cal Zone W
Zoning DC
Direction W
Rooms
Basement Finished, Full, Walk-Out To Grade
Interior
Interior Features Double Vanity, High Ceilings, Open Floorplan, Quartz Counters, Storage, Tankless Hot Water, Vaulted Ceiling(s), Walk-In Closet(s)
Heating Forced Air, Natural Gas
Cooling None
Flooring Carpet, Ceramic Tile, Vinyl Plank
Appliance Dishwasher, Dryer, Electric Stove, Microwave Hood Fan, Refrigerator, Washer, Window Coverings
Laundry Upper Level
Exterior
Garage Garage Faces Front, Heated Garage, Oversized, Single Garage Attached
Garage Spaces 1.0
Garage Description Garage Faces Front, Heated Garage, Oversized, Single Garage Attached
Fence Partial
Community Features Clubhouse, Park, Playground, Shopping Nearby, Walking/Bike Paths
Amenities Available Visitor Parking
Roof Type Asphalt Shingle
Porch Balcony(s), Patio, Porch
Lot Frontage 20.01
Exposure W
Total Parking Spaces 2
Building
Lot Description Back Yard, Backs on to Park/Green Space, Environmental Reserve, Front Yard, Low Maintenance Landscape, No Neighbours Behind, Underground Sprinklers, Rectangular Lot, Views
Story 2
Foundation Poured Concrete
Architectural Style 2 Storey
Level or Stories Two
Structure Type Cement Fiber Board,Stone,Wood Frame
Others
HOA Fee Include Common Area Maintenance,Insurance,Maintenance Grounds,Professional Management,Reserve Fund Contributions,Snow Removal
Restrictions Pet Restrictions or Board approval Required,Short Term Rentals Not Allowed
Tax ID 82892749
Ownership Private
Pets Description Restrictions
Read Less Info
Want to know what your home might be worth? Contact us for a FREE valuation!

Our team is ready to help you sell your home for the highest possible price ASAP
GET MORE INFORMATION

Agent | License ID: LDKATOCAN






