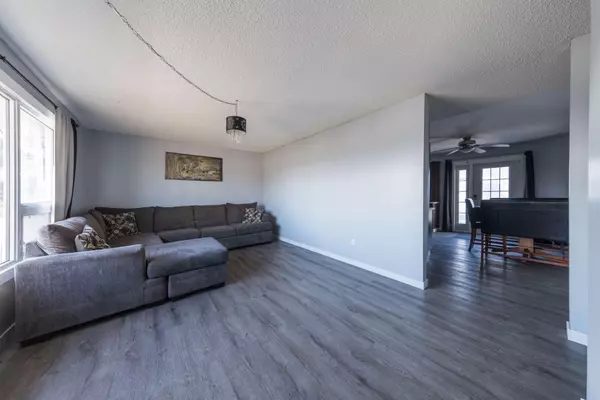$285,000
$295,000
3.4%For more information regarding the value of a property, please contact us for a free consultation.
5 Beds
2 Baths
1,360 SqFt
SOLD DATE : 04/01/2024
Key Details
Sold Price $285,000
Property Type Single Family Home
Sub Type Detached
Listing Status Sold
Purchase Type For Sale
Square Footage 1,360 sqft
Price per Sqft $209
Subdivision West Lloydminster City
MLS® Listing ID A2098687
Sold Date 04/01/24
Style Bungalow
Bedrooms 5
Full Baths 2
Originating Board Lloydminster
Year Built 1974
Annual Tax Amount $2,859
Tax Year 2023
Lot Size 7,190 Sqft
Acres 0.17
Property Description
"Step into this beautifully updated 5-bedroom family home, where every detail has been carefully attended to. The recent renovations include new shingles, windows, flooring, paint, and a modernized bathroom, ensuring a fresh and contemporary feel throughout. This spacious home features 3 bedrooms upstairs and 2 additional bedrooms downstairs, catering to both comfort and convenience.
The lower level of the house boasts a kitchenette space, presenting a unique opportunity to easily convert this area into a basement suite, ideal for rental income or extended family living. The property also includes a large 30X30 garage, fully insulated and heated, perfect for those chilly mornings or as a workspace for your hobbies.
Outside, you'll find a private backyard oasis complete with an outdoor dog run, a storage shed, and ample space for relaxation and entertainment. The cherry on top is its prime location, situated directly across the street from a park, playground, and community rink, making it an ideal spot for families and outdoor enthusiasts alike.
Don't miss the chance to make this house your home and enjoy the perfect blend of comfort, convenience, and community."
Location
Province AB
County Lloydminster
Zoning R1
Direction W
Rooms
Basement Finished, Full
Interior
Interior Features Built-in Features, Laminate Counters, Pantry, Vinyl Windows
Heating Forced Air, Natural Gas
Cooling Central Air
Flooring Vinyl Plank
Appliance Dishwasher, Microwave Hood Fan, Refrigerator, Stove(s), Washer/Dryer
Laundry In Basement
Exterior
Garage Double Garage Detached
Garage Spaces 2.0
Garage Description Double Garage Detached
Fence Fenced
Community Features Park, Schools Nearby, Shopping Nearby, Sidewalks, Street Lights
Roof Type Asphalt Shingle
Porch Deck
Lot Frontage 60.0
Total Parking Spaces 4
Building
Lot Description Lawn, Rectangular Lot, Treed
Foundation Poured Concrete
Architectural Style Bungalow
Level or Stories One
Structure Type Brick,Vinyl Siding
Others
Restrictions None Known
Tax ID 56786942
Ownership Private
Read Less Info
Want to know what your home might be worth? Contact us for a FREE valuation!

Our team is ready to help you sell your home for the highest possible price ASAP
GET MORE INFORMATION

Agent | License ID: LDKATOCAN






