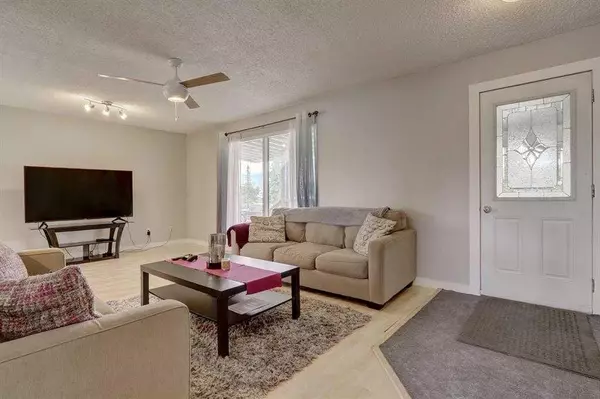$302,500
$304,500
0.7%For more information regarding the value of a property, please contact us for a free consultation.
5 Beds
3 Baths
1,180 SqFt
SOLD DATE : 04/01/2024
Key Details
Sold Price $302,500
Property Type Single Family Home
Sub Type Detached
Listing Status Sold
Purchase Type For Sale
Square Footage 1,180 sqft
Price per Sqft $256
Subdivision Crystal Ridge
MLS® Listing ID A2110258
Sold Date 04/01/24
Style Bungalow
Bedrooms 5
Full Baths 2
Half Baths 1
Originating Board Grande Prairie
Year Built 1976
Annual Tax Amount $3,500
Tax Year 2023
Lot Size 6,534 Sqft
Acres 0.15
Property Description
Welcome to the ideal family home in Crystal Ridge, conveniently located across from a park! As you approach, take note of the beautiful, mature tree in the front yard and the extended driveway leading to the 22x24 detached garage, providing ample parking space. Upon entering, the abundant natural light through large windows complements the light-colored paint, creating a bright and inviting atmosphere. The U-shaped kitchen offers both functionality and style, connecting seamlessly to the spacious dining area—perfect for hosting family gatherings. With 3 bedrooms and 2 bathrooms upstairs, and 2 bedrooms and 1 bathroom downstairs, the home ensures ample space for everyone. Notably, all bedrooms are generously sized, eliminating any who gets what room - debates. The basement also features an oversized family room with a cozy gas fireplace, setting the stage for memorable movie nights in. Additional perks include recent replacements of the roof, hot water tank, and garage door in the last few years. Let's not forget the fully fenced, sizeable backyard—an inviting space for family nights around the fire or for the kids to run around. Don't miss out on this gem—schedule your showing today!
Location
Province AB
County Grande Prairie
Zoning RG
Direction N
Rooms
Basement Finished, Full
Interior
Interior Features Ceiling Fan(s), See Remarks
Heating Forced Air, Natural Gas
Cooling None
Flooring Carpet, Laminate, Linoleum
Fireplaces Number 1
Fireplaces Type Basement, Gas
Appliance Dishwasher, Refrigerator, Stove(s), Washer/Dryer, Window Coverings
Laundry In Basement
Exterior
Garage Double Garage Detached
Garage Spaces 2.0
Garage Description Double Garage Detached
Fence Fenced
Community Features Playground, Shopping Nearby, Walking/Bike Paths
Roof Type Asphalt Shingle
Porch Deck
Lot Frontage 60.04
Total Parking Spaces 4
Building
Lot Description Landscaped
Foundation Poured Concrete
Architectural Style Bungalow
Level or Stories One
Structure Type Stucco
Others
Restrictions None Known
Tax ID 83523578
Ownership Private
Read Less Info
Want to know what your home might be worth? Contact us for a FREE valuation!

Our team is ready to help you sell your home for the highest possible price ASAP
GET MORE INFORMATION

Agent | License ID: LDKATOCAN






