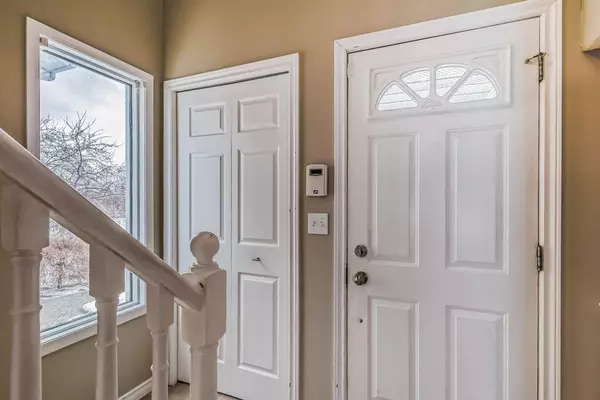$578,000
$589,900
2.0%For more information regarding the value of a property, please contact us for a free consultation.
4 Beds
4 Baths
1,457 SqFt
SOLD DATE : 04/01/2024
Key Details
Sold Price $578,000
Property Type Single Family Home
Sub Type Detached
Listing Status Sold
Purchase Type For Sale
Square Footage 1,457 sqft
Price per Sqft $396
Subdivision Macewan Glen
MLS® Listing ID A2097119
Sold Date 04/01/24
Style 2 Storey
Bedrooms 4
Full Baths 3
Half Baths 1
Originating Board Calgary
Year Built 1987
Annual Tax Amount $3,193
Tax Year 2023
Lot Size 3,576 Sqft
Acres 0.08
Property Description
WELCOME TO THIS 3 BDRM, 2.5 BATH HOME WITH LEGAL SUITE DOWNSTAIRS. Perfect for a family who want the extra income or an investor. Inside you'll find hard wood floors and ceramic tile. Theres a nice entrance and then a family room with plenty of windows and wood burning fireplace. The kitchen is a good size with white cabinetry, SS appliances, with a pantry and window. The living and dining room area is very bright with sliding door to A LARGE DECK and the backyard. then a huge window, (MOST WINDOWS REPLACED IN 2017) THERES A 2 PIECE BATH ON THE MAIN AS WELL. 3 bdrms up and 2 baths, with the primary having a 3-piece ensuite with claw foot soaker tub. Downstairs is a legal suite, with license obtained in 2020. Only a few years old with white cabinetry and spacious., The back yard is fully fenced, with a single detached garage and alley access. All of this with Nose Hill Park just moments away, excellent schools, parks, pathways, restaurants, amenities, and recreational facilities, this community offers an unbeatable lifestyle. Easy access to Shaganappi Trail, 14th Street, Country Hills Blvd, and Beddington Trail makes navigating in and out of the area a breeze. this could be your next home, don't miss it.
Location
Province AB
County Calgary
Area Cal Zone N
Zoning RC-1
Direction S
Rooms
Basement Finished, Full, Suite
Interior
Interior Features Pantry
Heating Forced Air, Natural Gas
Cooling None
Flooring Hardwood, Tile
Fireplaces Number 1
Fireplaces Type Wood Burning
Appliance Dishwasher, Dryer, Electric Stove, Garage Control(s), Refrigerator, Washer, Window Coverings
Laundry In Basement
Exterior
Garage Alley Access, Single Garage Detached
Garage Spaces 1.0
Garage Description Alley Access, Single Garage Detached
Fence Fenced
Community Features Schools Nearby, Shopping Nearby, Sidewalks, Street Lights
Roof Type Asphalt
Porch Deck
Lot Frontage 35.76
Total Parking Spaces 1
Building
Lot Description Back Yard
Foundation Wood
Architectural Style 2 Storey
Level or Stories Two
Structure Type Vinyl Siding,Wood Frame
Others
Restrictions Utility Right Of Way
Tax ID 83135160
Ownership Private
Read Less Info
Want to know what your home might be worth? Contact us for a FREE valuation!

Our team is ready to help you sell your home for the highest possible price ASAP
GET MORE INFORMATION

Agent | License ID: LDKATOCAN






