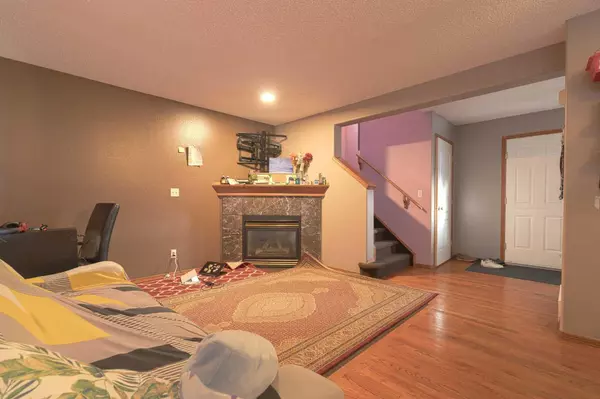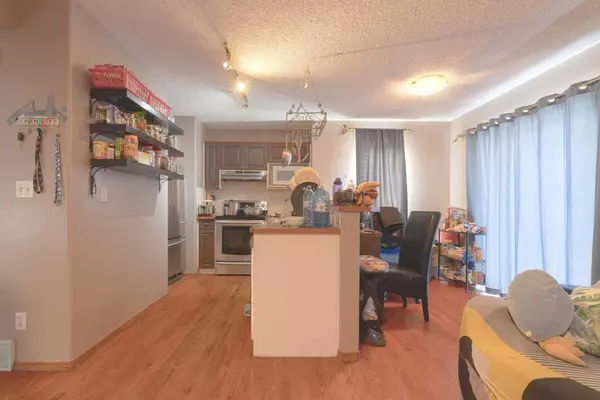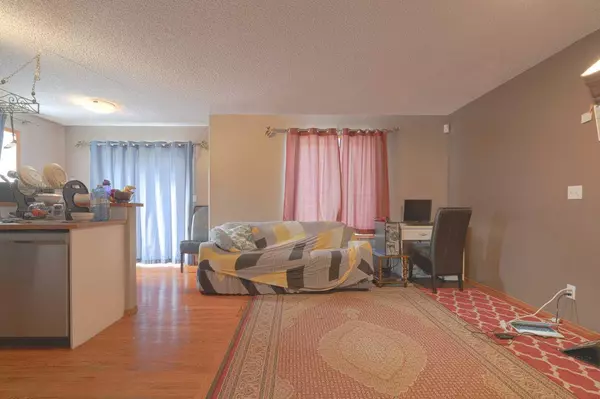$510,000
$530,000
3.8%For more information regarding the value of a property, please contact us for a free consultation.
3 Beds
2 Baths
1,149 SqFt
SOLD DATE : 03/31/2024
Key Details
Sold Price $510,000
Property Type Single Family Home
Sub Type Detached
Listing Status Sold
Purchase Type For Sale
Square Footage 1,149 sqft
Price per Sqft $443
Subdivision Saddle Ridge
MLS® Listing ID A2107134
Sold Date 03/31/24
Style 2 Storey
Bedrooms 3
Full Baths 1
Half Baths 1
Originating Board Calgary
Year Built 2000
Annual Tax Amount $2,829
Tax Year 2023
Lot Size 4,219 Sqft
Acres 0.1
Property Description
BACK ON MARKET AGAIN DUE TO FINANCING !!! REDUCED $25K TO HELP NEW HOMEOWNERS TO ALLVIATE FINANCIAL PRESSURE DURING RENOVATIONS AND TO CUSTOMIZE THE HOME TO THEIR PREFERENCES. Welcome to this charming property nestled in the heart of Saddletown, Calgary's most desired neighborhood known for its convenience, accessibility, and vibrant community atmosphere. Boasting a front double car attached garage and situated on a corner lot, this home offers ample space and curb appeal. You'll be greeted by amazing family-like neighbors and find yourself just minutes away from Saddletown Station, bus stops, Genesis Recreation Center, groceries, and other essential amenities. Inside, the well-kept interior features three spacious bedrooms, one full bath, and one half bath. The finished basement adds versatility with a recreational room, perfect for gatherings or relaxation. Updates including roofing, siding, washer, and dryer replacement around 2016 ensure modern comfort and peace of mind. Currently tenant-occupied, this property presents an excellent investment opportunity or a place to call home. Don't miss your chance to be part of this vibrant and welcoming community – schedule a viewing today and envision yourself living in this wonderful space.
Location
Province AB
County Calgary
Area Cal Zone Ne
Zoning R-1N
Direction SE
Rooms
Basement Finished, Full
Interior
Interior Features Laminate Counters
Heating Forced Air, Natural Gas
Cooling Central Air
Flooring Carpet, Ceramic Tile
Fireplaces Number 1
Fireplaces Type Gas
Appliance Dishwasher, Electric Range, Microwave Hood Fan, Washer/Dryer
Laundry In Basement
Exterior
Garage Double Garage Attached
Garage Spaces 2.0
Garage Description Double Garage Attached
Fence Fenced
Community Features Park, Playground, Schools Nearby, Shopping Nearby, Sidewalks, Street Lights, Walking/Bike Paths
Roof Type Asphalt Shingle
Porch Deck
Lot Frontage 39.04
Total Parking Spaces 4
Building
Lot Description Back Lane, Back Yard, Corner Lot
Foundation Poured Concrete
Architectural Style 2 Storey
Level or Stories Two
Structure Type Concrete,Vinyl Siding,Wood Frame
Others
Restrictions Airspace Restriction
Tax ID 82739727
Ownership See Remarks
Read Less Info
Want to know what your home might be worth? Contact us for a FREE valuation!

Our team is ready to help you sell your home for the highest possible price ASAP
GET MORE INFORMATION

Agent | License ID: LDKATOCAN






