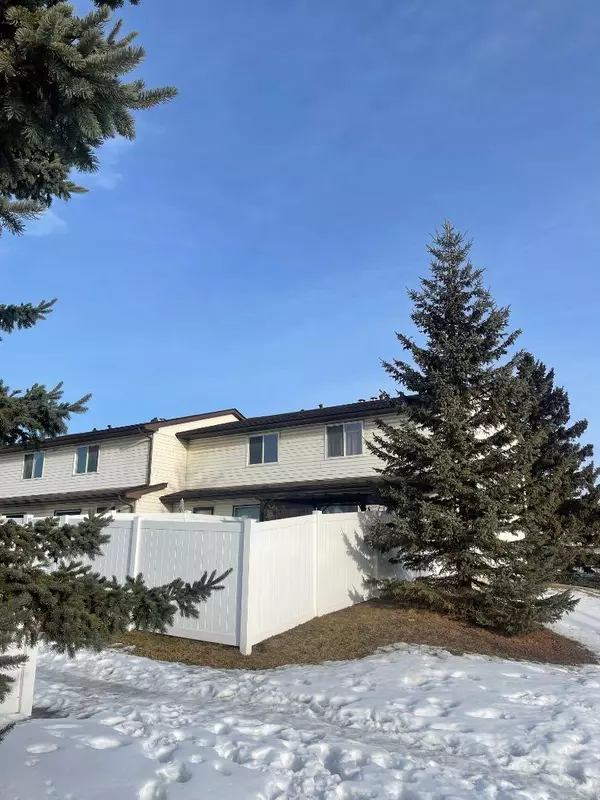$173,000
$179,900
3.8%For more information regarding the value of a property, please contact us for a free consultation.
3 Beds
3 Baths
1,060 SqFt
SOLD DATE : 03/31/2024
Key Details
Sold Price $173,000
Property Type Townhouse
Sub Type Row/Townhouse
Listing Status Sold
Purchase Type For Sale
Square Footage 1,060 sqft
Price per Sqft $163
Subdivision Glendale
MLS® Listing ID A2114971
Sold Date 03/31/24
Style 2 Storey
Bedrooms 3
Full Baths 2
Half Baths 1
Condo Fees $287
Originating Board Central Alberta
Year Built 1979
Annual Tax Amount $1,361
Tax Year 2023
Lot Size 521 Sqft
Acres 0.01
Property Description
Welcome to your dream starter home in Glenwood Village, Glendale! This charming end unit townhouse offers 1060 sq. ft. of comfortable living space, featuring three bedrooms and three bathrooms. Nestled in a vibrant community, this affordable gem is conveniently located near schools, shopping centers, and recreational facilities, ensuring convenience and accessibility for your family.
With low condo fees, you can enjoy peace of mind knowing that property management, snow removal, reserve fund contributions, sewer maintenance, garbage removal, and water expenses are all covered. Say goodbye to the hassle of exterior maintenance and hello to worry-free living in your new home.
Don't miss out on this fantastic opportunity to own a cozy retreat in a sought-after neighborhood. Schedule a viewing today and start envisioning your future in Glenwood Village!
Location
Province AB
County Red Deer
Zoning R2
Direction N
Rooms
Basement Finished, Full
Interior
Interior Features Bathroom Rough-in
Heating Forced Air
Cooling None
Flooring Carpet, Laminate, Linoleum
Appliance Dishwasher, Electric Stove, Microwave, Refrigerator, Washer/Dryer
Laundry In Basement
Exterior
Garage Parking Pad
Garage Description Parking Pad
Fence Fenced
Community Features Schools Nearby, Shopping Nearby
Amenities Available None, Other
Roof Type Asphalt Shingle
Porch Other
Total Parking Spaces 2
Building
Lot Description Back Yard, Gazebo, Low Maintenance Landscape
Foundation Poured Concrete
Architectural Style 2 Storey
Level or Stories Two
Structure Type Vinyl Siding,Wood Frame
Others
HOA Fee Include Common Area Maintenance,Professional Management,Reserve Fund Contributions,Sewer,Snow Removal,Trash,Water
Restrictions Pets Allowed
Tax ID 83313027
Ownership Private
Pets Description Restrictions, Yes
Read Less Info
Want to know what your home might be worth? Contact us for a FREE valuation!

Our team is ready to help you sell your home for the highest possible price ASAP
GET MORE INFORMATION

Agent | License ID: LDKATOCAN





