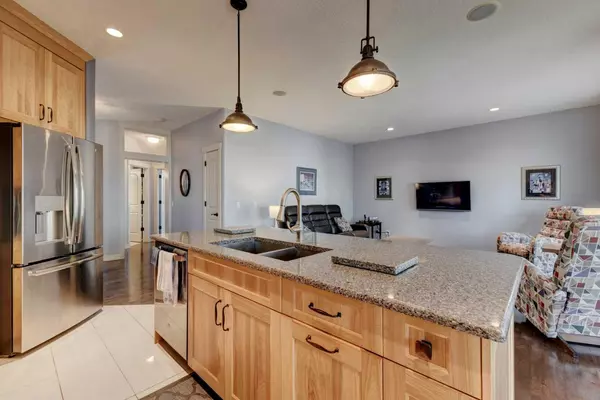$650,000
$659,900
1.5%For more information regarding the value of a property, please contact us for a free consultation.
4 Beds
3 Baths
1,491 SqFt
SOLD DATE : 03/31/2024
Key Details
Sold Price $650,000
Property Type Single Family Home
Sub Type Detached
Listing Status Sold
Purchase Type For Sale
Square Footage 1,491 sqft
Price per Sqft $435
Subdivision Wildflower
MLS® Listing ID A2103224
Sold Date 03/31/24
Style Bungalow
Bedrooms 4
Full Baths 3
Originating Board Calgary
Year Built 2012
Annual Tax Amount $4,534
Tax Year 2023
Lot Size 6,215 Sqft
Acres 0.14
Property Description
Welcome to 104 Wildrose Drive in the friendly, coveted community of Wildflower in Strathmore. Outstanding quality, built by Aquilla Homes, this well maintained, FRESHLY PAINTED and thoughtfully planned, bungalow at almost 1500 sf is sure to excite you! Welcoming and friendly, the front porch area leads you to the large foyer which is spacious to allow guests to comfortably linger while saying hello and goodbye. The kitchen has been recently renovated with custom, hickory cabinets and new quartz countertops while the design includes pull out drawers and organizers, stainless steel appliances including an induction cooktop. There are three bedrooms on the main floor and a simply gorgeous master ensuite and 4 piece main bath. The lower level is raised so the windows are above ground level for tons of natural light throughout. A large family room can accommodate a pool table or other games tables, work out area and TV area - all anchored by the gas fireplace. An extra bedroom and 4 piece bath along with the laundry room complete the lower level. The oversized garage at 27'x22' will fit your truck and/or car easily. The yard is truly magnificent with a cedar and rock constructed gazebo complete with a wood burning fireplace. You, your family and your friends will enjoy this area and create many last memories! Underground sprinklers assist you with keeping this low maintenance yard gorgeous throughout the seasons. This could be your new home so book a showing today with your favorite Realtor®!
Location
Province AB
County Wheatland County
Zoning R1
Direction S
Rooms
Basement Finished, Full
Interior
Interior Features Central Vacuum, Closet Organizers, Double Vanity, Kitchen Island, Natural Woodwork, No Smoking Home, Quartz Counters, Recessed Lighting, Storage, Vinyl Windows, Walk-In Closet(s)
Heating Forced Air
Cooling Central Air
Flooring Carpet, Ceramic Tile, Hardwood, Laminate, Linoleum
Fireplaces Number 1
Fireplaces Type Basement, Family Room, Gas
Appliance Convection Oven, Dishwasher, Garage Control(s), Induction Cooktop, Microwave, Oven-Built-In, Refrigerator, Washer/Dryer, Window Coverings
Laundry In Basement
Exterior
Garage Double Garage Attached
Garage Spaces 2.0
Garage Description Double Garage Attached
Fence Fenced
Community Features Park, Playground, Sidewalks, Street Lights, Walking/Bike Paths
Roof Type Asphalt Shingle
Porch Deck, Front Porch
Lot Frontage 55.88
Total Parking Spaces 4
Building
Lot Description Back Yard, Fruit Trees/Shrub(s), Gazebo, Front Yard, Lawn, Garden, Landscaped, Level, Many Trees, Underground Sprinklers
Foundation Poured Concrete
Architectural Style Bungalow
Level or Stories One
Structure Type Brick,Vinyl Siding,Wood Frame
Others
Restrictions Development Restriction,Restrictive Covenant,Utility Right Of Way
Tax ID 84799182
Ownership Private
Read Less Info
Want to know what your home might be worth? Contact us for a FREE valuation!

Our team is ready to help you sell your home for the highest possible price ASAP
GET MORE INFORMATION

Agent | License ID: LDKATOCAN






