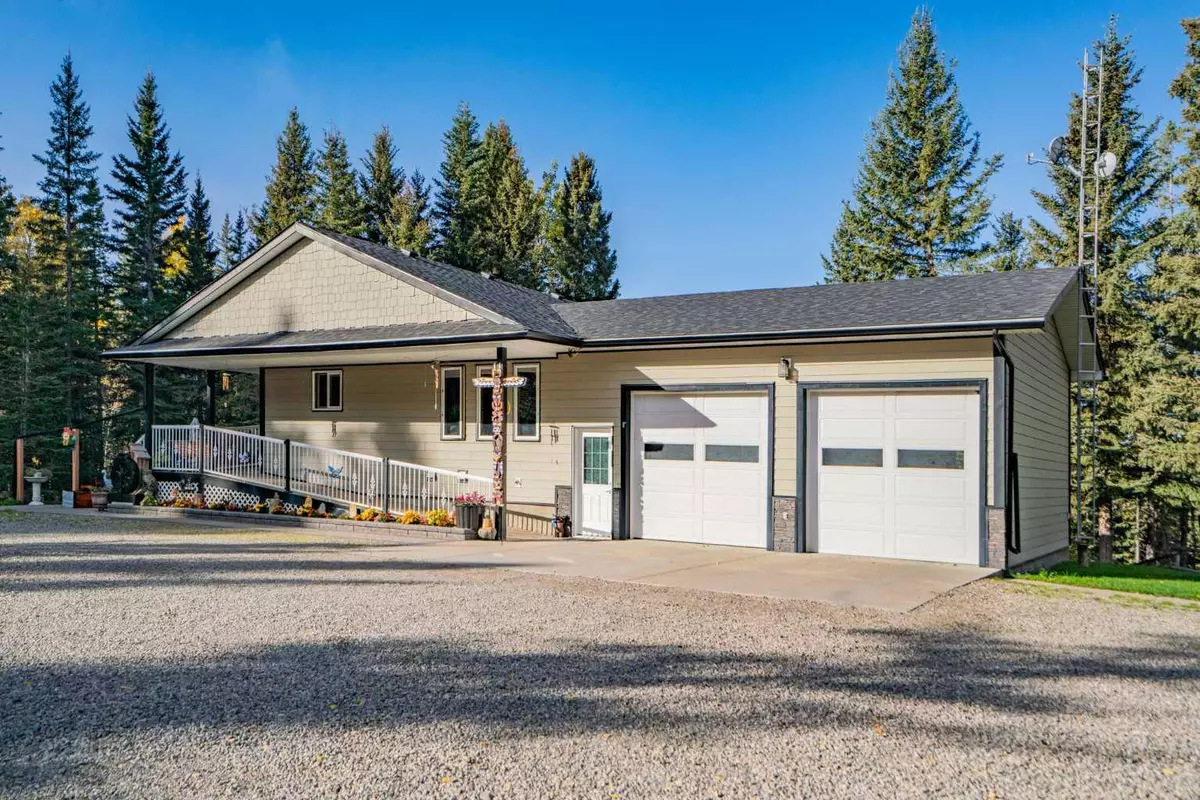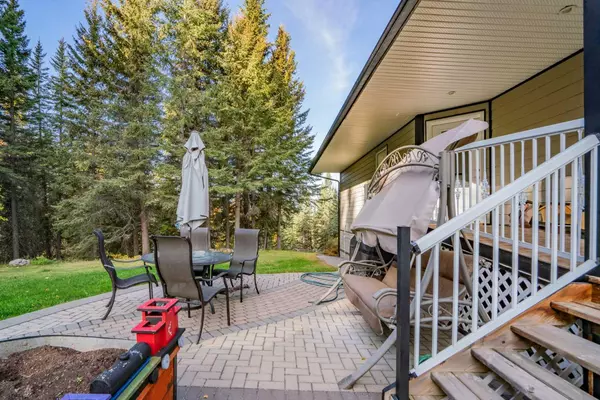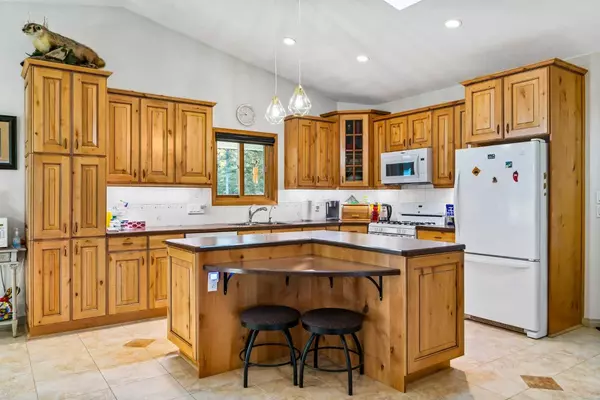$1,030,000
$1,155,000
10.8%For more information regarding the value of a property, please contact us for a free consultation.
3 Beds
3 Baths
1,171 SqFt
SOLD DATE : 03/31/2024
Key Details
Sold Price $1,030,000
Property Type Single Family Home
Sub Type Detached
Listing Status Sold
Purchase Type For Sale
Square Footage 1,171 sqft
Price per Sqft $879
MLS® Listing ID A2084458
Sold Date 03/31/24
Style Acreage with Residence,Bungalow
Bedrooms 3
Full Baths 3
Originating Board Calgary
Year Built 2012
Annual Tax Amount $3,549
Tax Year 2023
Lot Size 39.600 Acres
Acres 39.6
Property Description
Private Oasis Just Minutes from Town Offers the Best of Both Worlds. Explore and Enjoy Nature, Touring Your Own Trails on the Very Private 39 Acre Parcel. The Property Development Includes Quality Construction on the Walk Out Bungalow with Oversized Attached Garage, Shop with Lean-to, Cabin, Barn and Machine Shed. The Main Floor hosts a Country Kitchen open to the Dining & Living Room Area. Off the Kitchen is a Stone Patio Outdoor Eating Area. The Living Room has West Facing Picture Window & Patio Doors Overlooking the Beautiful Views. The Main Floor Master Suite includes Walk-in Closet & Ensuite. There is an Additional 3Pce Bathroom on the Main as well as Laundry. The Cozy Walk Out Basement has 2 Additional Bedrooms, Den, 3 Pce Bath & Rec Room. The Rec Room has Wood Stove & Doors leading to the Walk Out Patio. The Home Was Built with Numerous Upgrades with All In-Floor Heat, Cement Board Siding and Alder Cabinets to Mention a Few. The Yards Thoughtful Plant Selection and Design Have Created a Beautiful Landscape Surrounding the House, including Beautiful Flower Beds, a Pond, Gazebo, Firepit & Swing Area. The Workshop is 23' x 31' with additional Open Storage on the end as well as Lean-to off the back. The One Room Cabin Is a Great Guest Suite for Family & Friends. The Hip Roof Barn has full wood floor with 3 Stalls & a Loft. The Barn Could Easily be Altered Into Another Guest Cabin. The Additional Buildings that are Included with the Property are a Tarp Shed & Garden Sheds. The Balance of the land is Fenced for Pasture Use with Trails Maintained throughout. This Immaculate Property has Unlimited Potential! Call to book a Showing Today!
Location
Province AB
County Mountain View County
Zoning 1
Direction E
Rooms
Basement Finished, Full
Interior
Interior Features See Remarks
Heating In Floor, Natural Gas
Cooling None
Flooring Ceramic Tile, Vinyl
Fireplaces Number 1
Fireplaces Type Wood Burning Stove
Appliance Dishwasher, Dryer, Gas Stove, Microwave Hood Fan, Refrigerator, Washer, Window Coverings
Laundry Main Level
Exterior
Garage Double Garage Attached
Garage Spaces 2.0
Garage Description Double Garage Attached
Fence Fenced
Community Features Golf, Schools Nearby, Shopping Nearby
Roof Type Asphalt Shingle
Porch Deck, Side Porch
Building
Lot Description Backs on to Park/Green Space, Treed
Foundation Poured Concrete
Architectural Style Acreage with Residence, Bungalow
Level or Stories One
Structure Type Wood Frame
Others
Restrictions None Known
Tax ID 83271937
Ownership Private
Read Less Info
Want to know what your home might be worth? Contact us for a FREE valuation!

Our team is ready to help you sell your home for the highest possible price ASAP
GET MORE INFORMATION

Agent | License ID: LDKATOCAN






